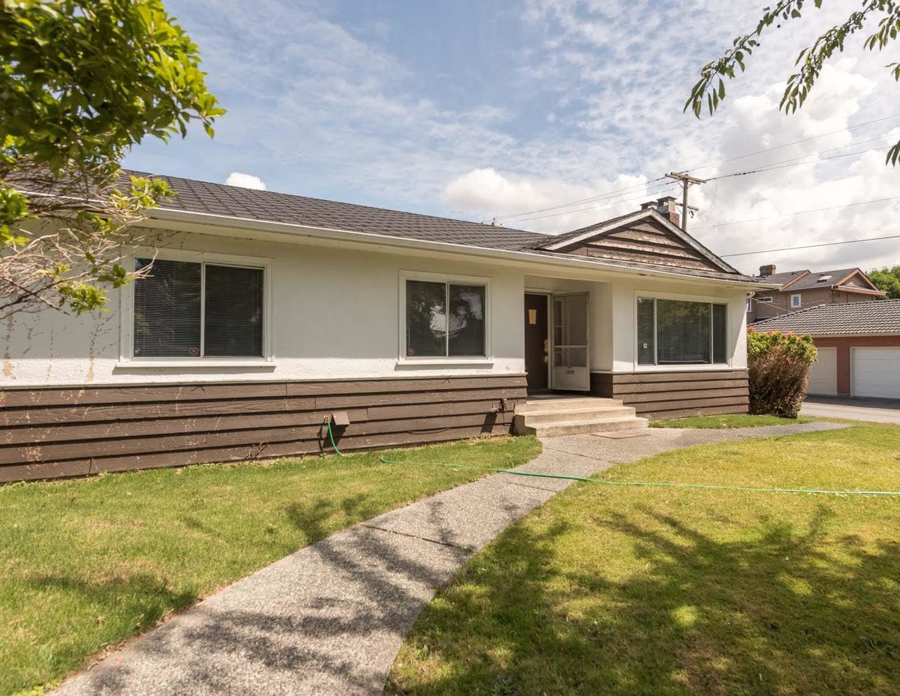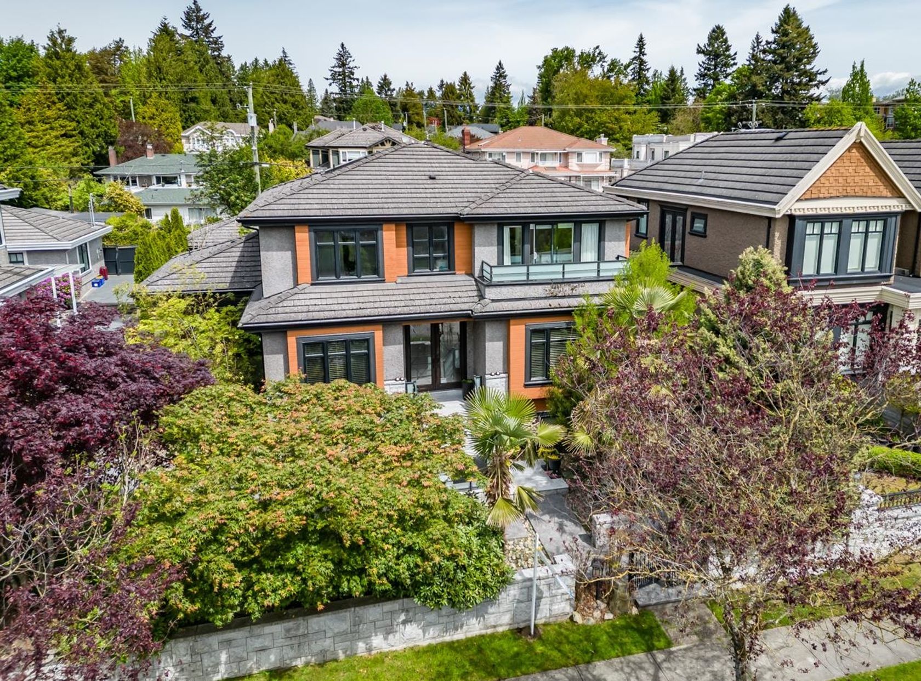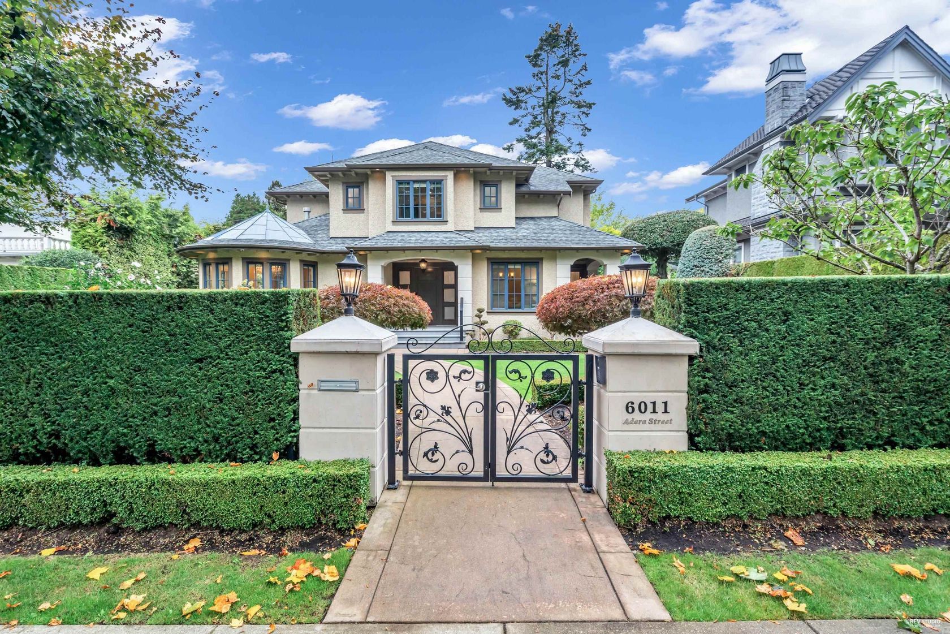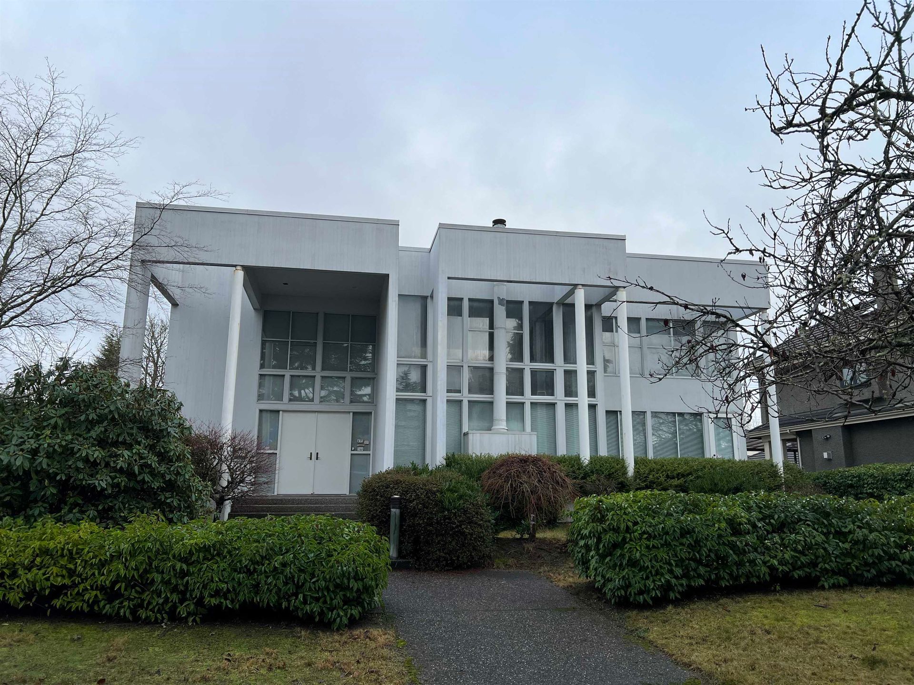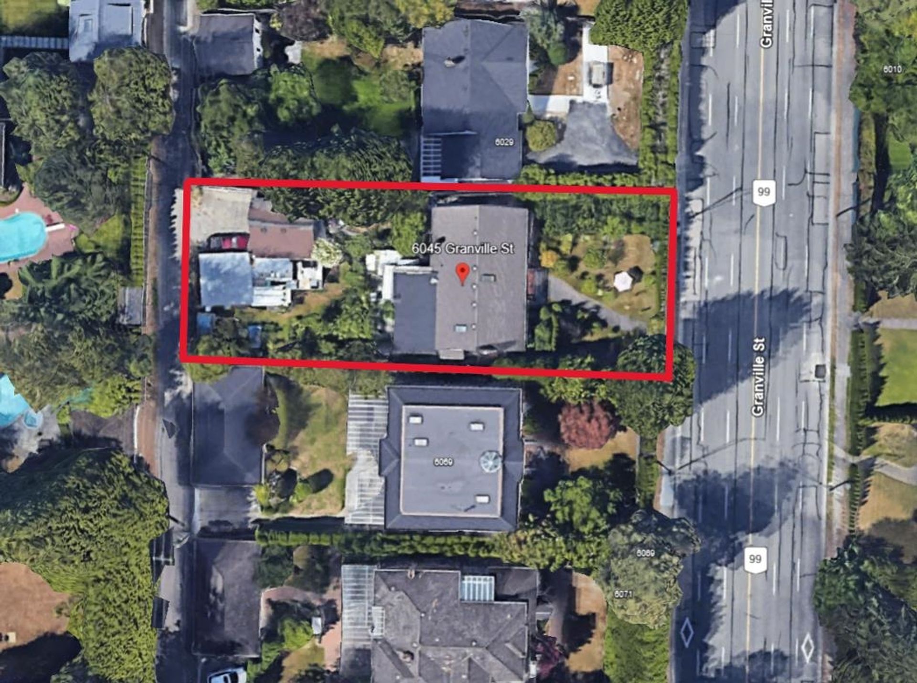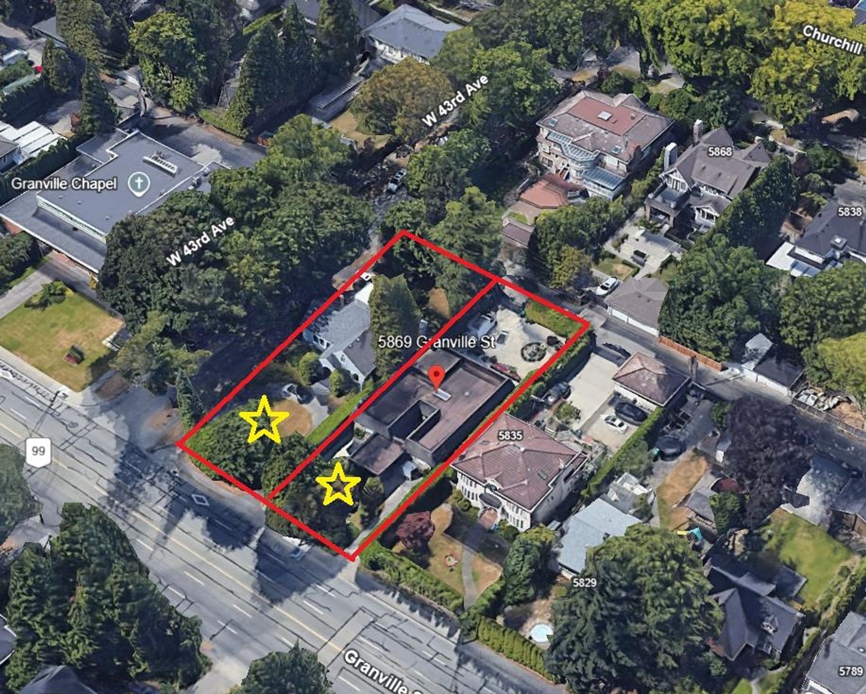About this House in South Granville
Welcome to this luxury Custom Home, sits on a 7804 sqft lot in the highly sought-after South Granville neighborhood. Designed with timeless elegance and meticulous attention to detail. The main level features an open-concept living area with soaring ceilings, spacious living and dining rooms, and ample space for entertaining. A gourmet kitchen is fully equipped and complemented by a functional wok kitchen, flowing seamlessly into the adjoining family room. Upstairs offers 4 well-appointed bedrooms, each with its own ensuite, plus a large versatile loft. The lower level boasts an oversized recreation room with bar, sauna, media room, and 2 bedrooms. Parking for 4 vehicles is available. Located within the catchment of Magee Secondary and Maple Grove Elementary.
Listed by Nu Stream Realty Inc..
Welcome to this luxury Custom Home, sits on a 7804 sqft lot in the highly sought-after South Granville neighborhood. Designed with timeless elegance and meticulous attention to detail. The main level features an open-concept living area with soaring ceilings, spacious living and dining rooms, and ample space for entertaining. A gourmet kitchen is fully equipped and complemented by a functional wok kitchen, flowing seamlessly into the adjoining family room. Upstairs offers 4 w…ell-appointed bedrooms, each with its own ensuite, plus a large versatile loft. The lower level boasts an oversized recreation room with bar, sauna, media room, and 2 bedrooms. Parking for 4 vehicles is available. Located within the catchment of Magee Secondary and Maple Grove Elementary.
Listed by Nu Stream Realty Inc..
Welcome to this luxury Custom Home, sits on a 7804 sqft lot in the highly sought-after South Granville neighborhood. Designed with timeless elegance and meticulous attention to detail. The main level features an open-concept living area with soaring ceilings, spacious living and dining rooms, and ample space for entertaining. A gourmet kitchen is fully equipped and complemented by a functional wok kitchen, flowing seamlessly into the adjoining family room. Upstairs offers 4 well-appointed bedrooms, each with its own ensuite, plus a large versatile loft. The lower level boasts an oversized recreation room with bar, sauna, media room, and 2 bedrooms. Parking for 4 vehicles is available. Located within the catchment of Magee Secondary and Maple Grove Elementary.
Listed by Nu Stream Realty Inc..
 Brought to you by your friendly REALTORS® through the MLS® System, courtesy of Yuliya Lys PREC* & Derek Grech for your convenience.
Brought to you by your friendly REALTORS® through the MLS® System, courtesy of Yuliya Lys PREC* & Derek Grech for your convenience.
Disclaimer: This representation is based in whole or in part on data generated by the Chilliwack & District Real Estate Board, Fraser Valley Real Estate Board or Real Estate Board of Greater Vancouver which assumes no responsibility for its accuracy.
More Details
- MLS®: R3044918
- Bedrooms: 6
- Bathrooms: 8
- Type: House
- Size: 5,217 sqft
- Lot Size: 7,805 sqft
- Frontage: 65.04 ft
- Full Baths: 6
- Half Baths: 2
- Taxes: $23459.1
- Parking: Additional Parking, Lane Access, Side Access (4)
- Basement: Full, Finished
- Storeys: 2 storeys
- Year Built: 2011
Browse Listing Gallery
A closer look at South Granville
Click to see listings of each type
I am interested in this property!
604.500.5838South Granville, Vancouver West
Latitude: 49.2196525
Longitude: -123.1471497
V6P 5H4
South Granville, Vancouver West






































