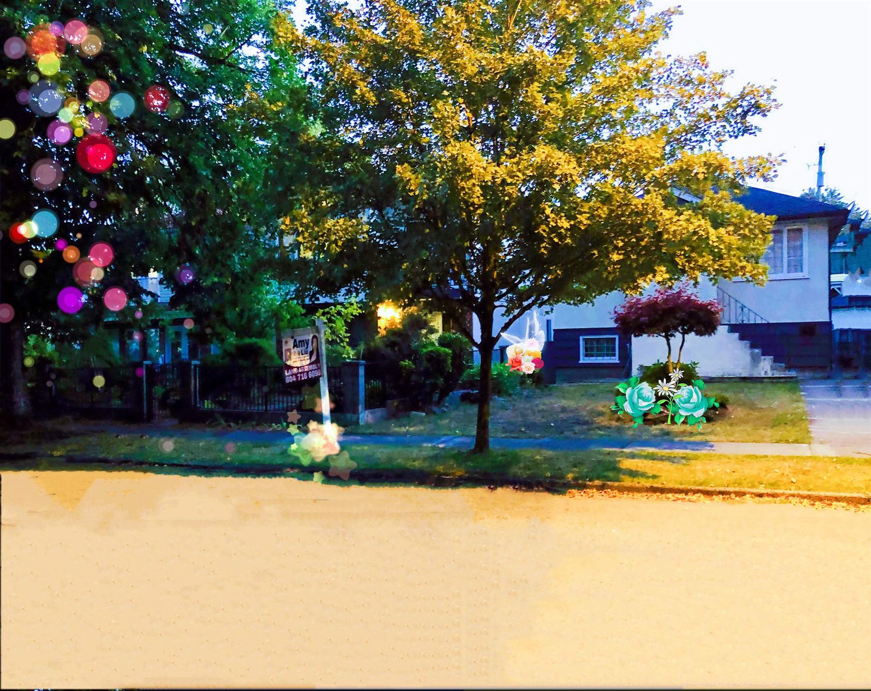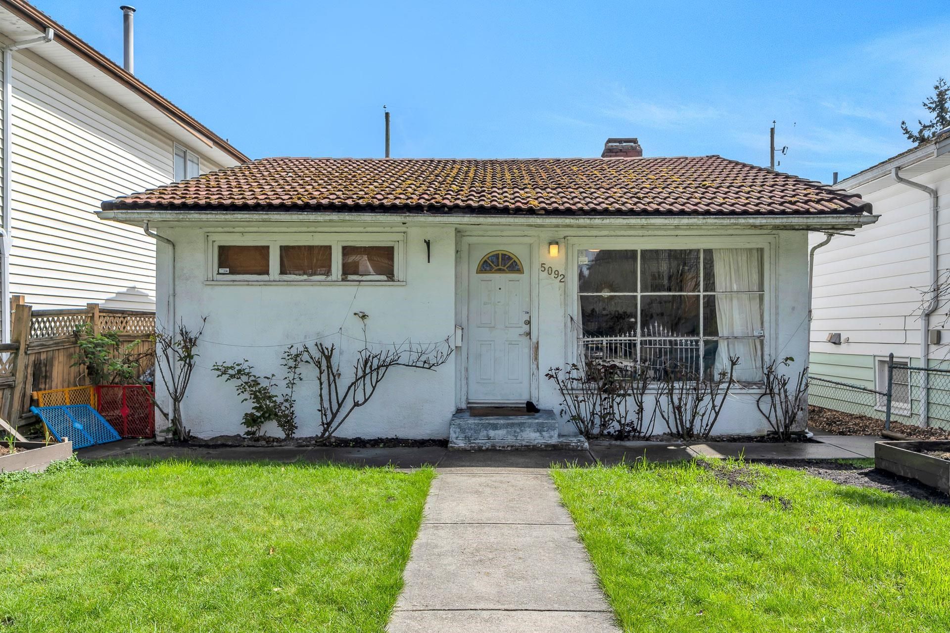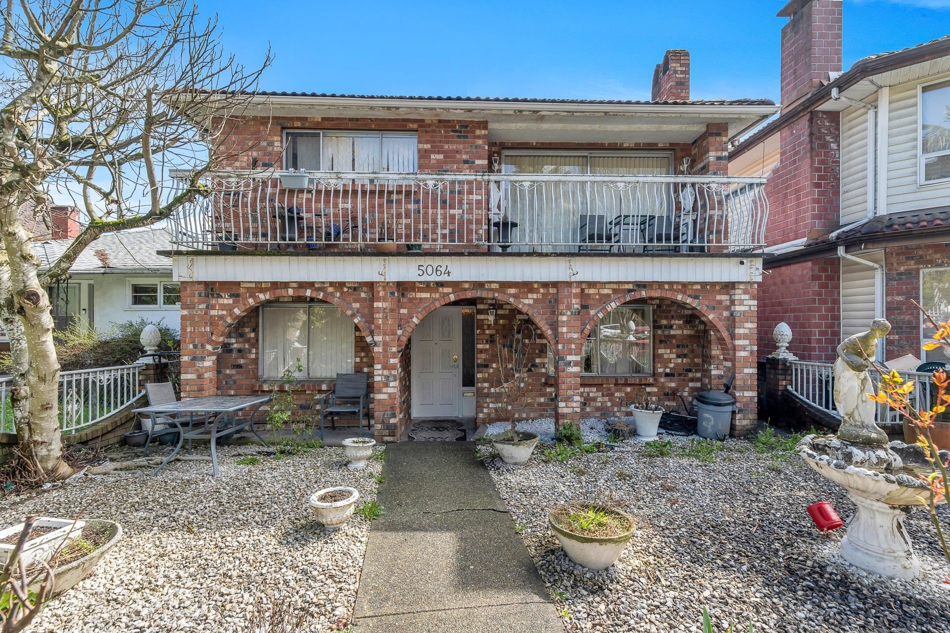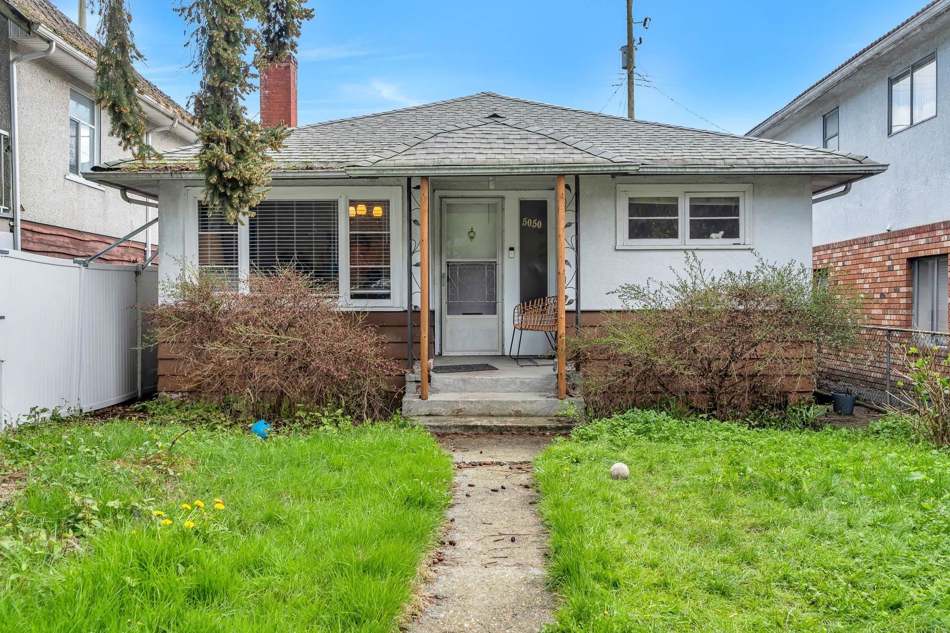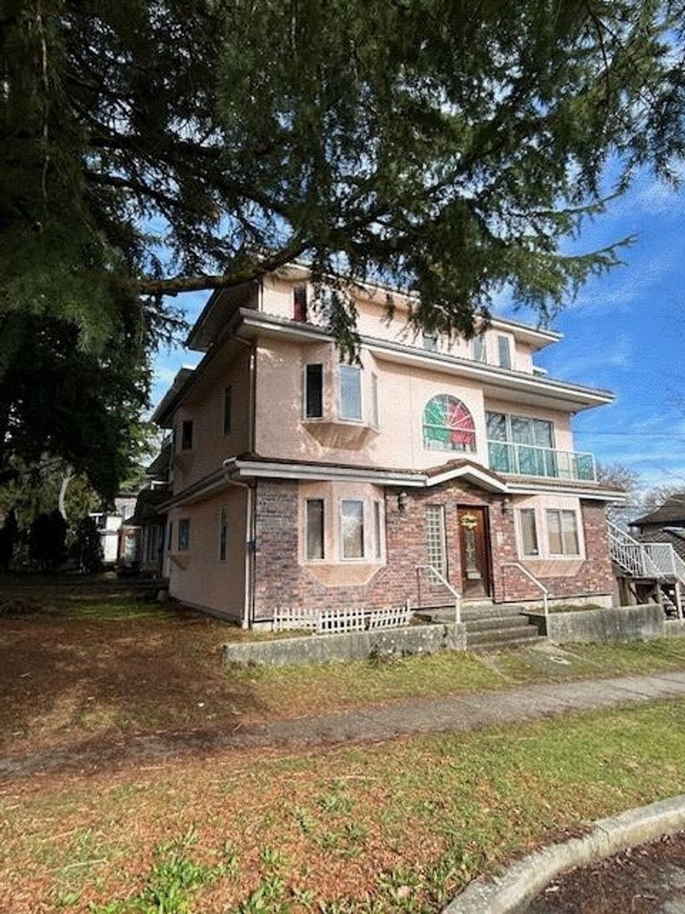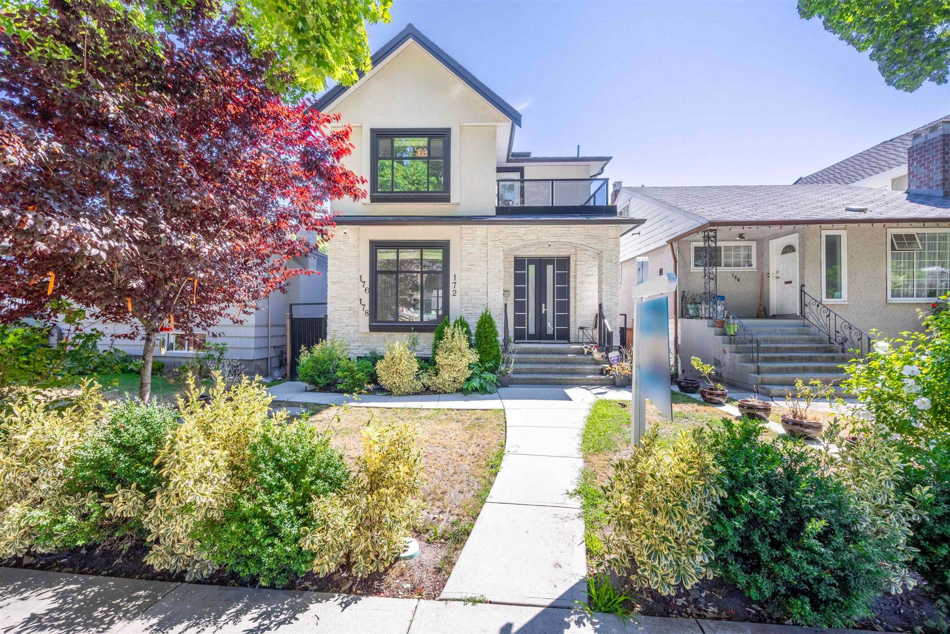About this House in Main
Coveted Main Street location, this 5-bedroom, 2-bathroom home sits on a 25’ x 160.5’ lot (4,012.5 sq.ft.) on one of the neighbourhood’s most desirable streets. The main floor features an open floor plan with wood floors, 3 bedrooms (one currently used as a dining room), and a large country-style kitchen with skylight. Elevated above the street, the home enjoys a beautiful outlook and wonderful natural light. Full-height basement includes 2 additional bedrooms and was previously a suite, easily convert back with existing kitchen hook-ups. Sunny west-facing backyard is perfect for kids, gardening and entertaining. Oversized single-car garage great for extra space, studio or storage. All of this in a prime Main Street location steps from boutiques, cafés, restaurants, parks & top schools.
Listed by eXp Realty.
Coveted Main Street location, this 5-bedroom, 2-bathroom home sits on a 25’ x 160.5’ lot (4,012.5 sq.ft.) on one of the neighbourhood’s most desirable streets. The main floor features an open floor plan with wood floors, 3 bedrooms (one currently used as a dining room), and a large country-style kitchen with skylight. Elevated above the street, the home enjoys a beautiful outlook and wonderful natural light. Full-height basement includes 2 additional bedroom…s and was previously a suite, easily convert back with existing kitchen hook-ups. Sunny west-facing backyard is perfect for kids, gardening and entertaining. Oversized single-car garage great for extra space, studio or storage. All of this in a prime Main Street location steps from boutiques, cafés, restaurants, parks & top schools.
Listed by eXp Realty.
Coveted Main Street location, this 5-bedroom, 2-bathroom home sits on a 25’ x 160.5’ lot (4,012.5 sq.ft.) on one of the neighbourhood’s most desirable streets. The main floor features an open floor plan with wood floors, 3 bedrooms (one currently used as a dining room), and a large country-style kitchen with skylight. Elevated above the street, the home enjoys a beautiful outlook and wonderful natural light. Full-height basement includes 2 additional bedrooms and was previously a suite, easily convert back with existing kitchen hook-ups. Sunny west-facing backyard is perfect for kids, gardening and entertaining. Oversized single-car garage great for extra space, studio or storage. All of this in a prime Main Street location steps from boutiques, cafés, restaurants, parks & top schools.
Listed by eXp Realty.
 Brought to you by your friendly REALTORS® through the MLS® System, courtesy of Yuliya Lys PREC* & Derek Grech for your convenience.
Brought to you by your friendly REALTORS® through the MLS® System, courtesy of Yuliya Lys PREC* & Derek Grech for your convenience.
Disclaimer: This representation is based in whole or in part on data generated by the Chilliwack & District Real Estate Board, Fraser Valley Real Estate Board or Real Estate Board of Greater Vancouver which assumes no responsibility for its accuracy.
More Details
- MLS®: R3044821
- Bedrooms: 5
- Bathrooms: 2
- Type: House
- Size: 1,771 sqft
- Lot Size: 4,013 sqft
- Frontage: 25.00 ft
- Full Baths: 2
- Half Baths: 0
- Taxes: $8766.95
- Basement: Finished
- Storeys: 2 storeys
- Year Built: 1910
Browse Listing Gallery
A closer look at Main
Click to see listings of each type
I am interested in this property!
604.500.5838Main, Vancouver East
Latitude: 49.2472947
Longitude: -123.0976406
V5V 3W8
Main, Vancouver East









































