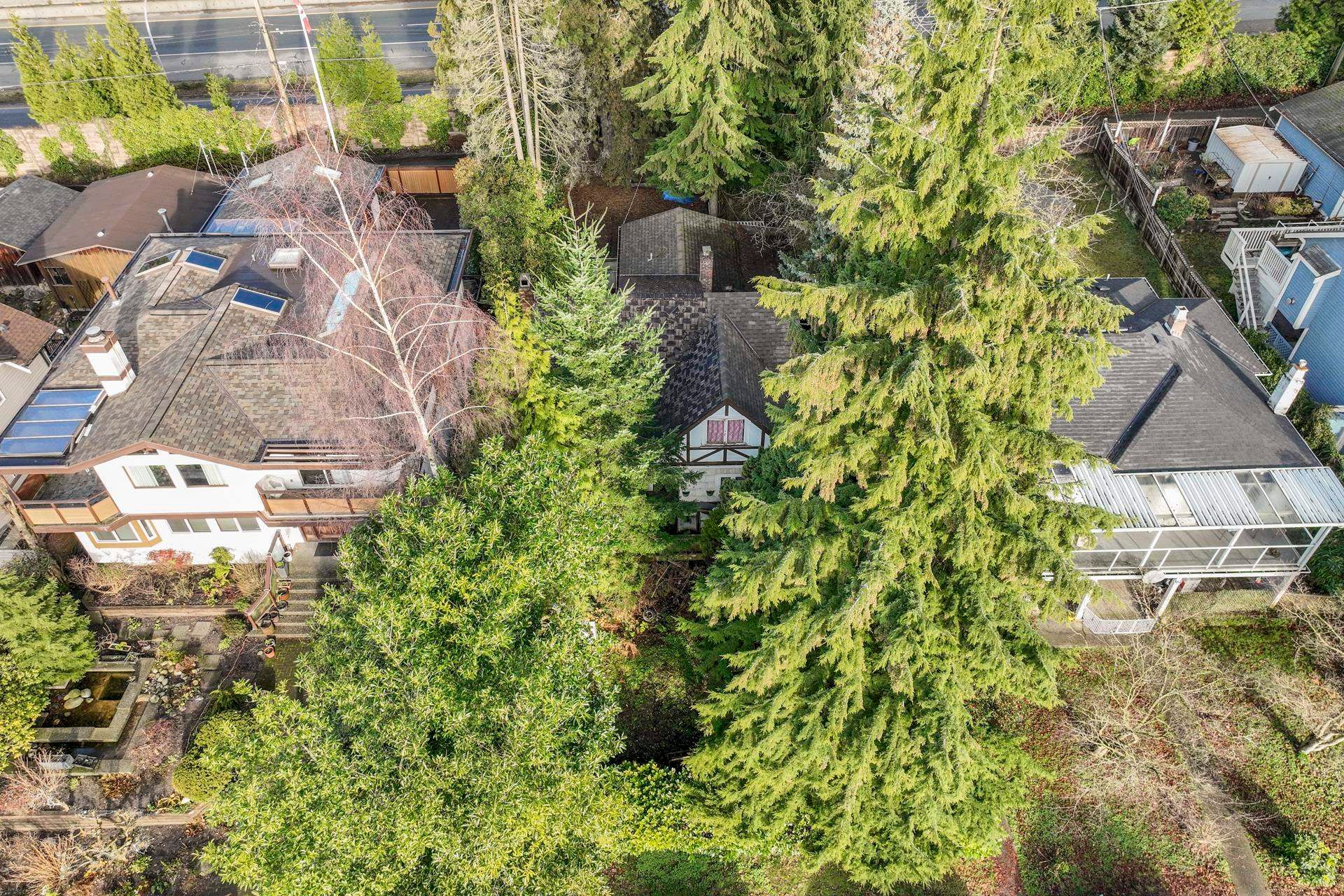About this House in Central Lonsdale
Fall in love with this meticulously maintained, fully renovated 1947 character home, cherished by the same owners for 33 years. With 4 beds, 3 baths, and nearly 1000 sq ft of sunny, south-facing two-level cedar decks with hot tub & gazebo, it’s designed for gatherings and relaxed indoor/outdoor living. A chef’s kitchen opens to the family room, creating the heart of the home. Storybook charm blends with modern upgrades: wood fireplace, AC, legal suite, custom wood windows and hardwood floors throughout, abundant storage, and fruit-filled gardens. This quiet urban sanctuary is steps to the Green Necklace & new rec center, and walking distance to Lonsdale shops. The generous lot with lane access offers coach house potential. Parking for 3 cars plus trailer/boat.
Listed by Oakwyn Realty Ltd..
Fall in love with this meticulously maintained, fully renovated 1947 character home, cherished by the same owners for 33 years. With 4 beds, 3 baths, and nearly 1000 sq ft of sunny, south-facing two-level cedar decks with hot tub & gazebo, it’s designed for gatherings and relaxed indoor/outdoor living. A chef’s kitchen opens to the family room, creating the heart of the home. Storybook charm blends with modern upgrades: wood fireplace, AC, legal suite, custom wood… windows and hardwood floors throughout, abundant storage, and fruit-filled gardens. This quiet urban sanctuary is steps to the Green Necklace & new rec center, and walking distance to Lonsdale shops. The generous lot with lane access offers coach house potential. Parking for 3 cars plus trailer/boat.
Listed by Oakwyn Realty Ltd..
Fall in love with this meticulously maintained, fully renovated 1947 character home, cherished by the same owners for 33 years. With 4 beds, 3 baths, and nearly 1000 sq ft of sunny, south-facing two-level cedar decks with hot tub & gazebo, it’s designed for gatherings and relaxed indoor/outdoor living. A chef’s kitchen opens to the family room, creating the heart of the home. Storybook charm blends with modern upgrades: wood fireplace, AC, legal suite, custom wood windows and hardwood floors throughout, abundant storage, and fruit-filled gardens. This quiet urban sanctuary is steps to the Green Necklace & new rec center, and walking distance to Lonsdale shops. The generous lot with lane access offers coach house potential. Parking for 3 cars plus trailer/boat.
Listed by Oakwyn Realty Ltd..
 Brought to you by your friendly REALTORS® through the MLS® System, courtesy of Yuliya Lys PREC* & Derek Grech for your convenience.
Brought to you by your friendly REALTORS® through the MLS® System, courtesy of Yuliya Lys PREC* & Derek Grech for your convenience.
Disclaimer: This representation is based in whole or in part on data generated by the Chilliwack & District Real Estate Board, Fraser Valley Real Estate Board or Real Estate Board of Greater Vancouver which assumes no responsibility for its accuracy.
More Details
- MLS®: R3044014
- Bedrooms: 4
- Bathrooms: 3
- Type: House
- Size: 2,537 sqft
- Lot Size: 7,768 sqft
- Frontage: 57.50 ft
- Full Baths: 3
- Half Baths: 0
- Taxes: $7298.62
- Parking: Additional Parking, Carport Single, RV Access/Pa
- Basement: Finished
- Storeys: 3 storeys
- Year Built: 1947
Browse Listing Gallery
A closer look at Central Lonsdale
Click to see listings of each type
I am interested in this property!
604.500.5838Central Lonsdale, North Vancouver
Latitude: 49.3309208
Longitude: -123.0638138
V7L 3E9
Central Lonsdale, North Vancouver













































