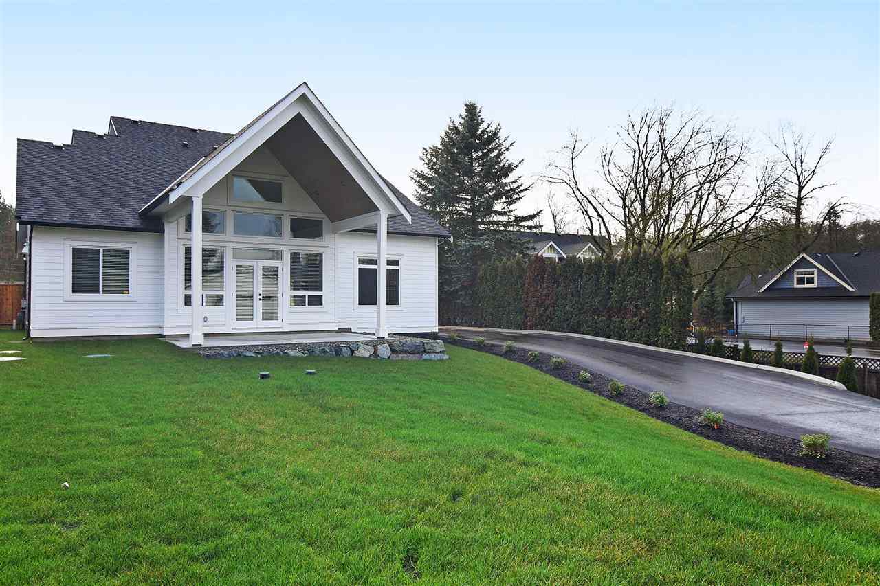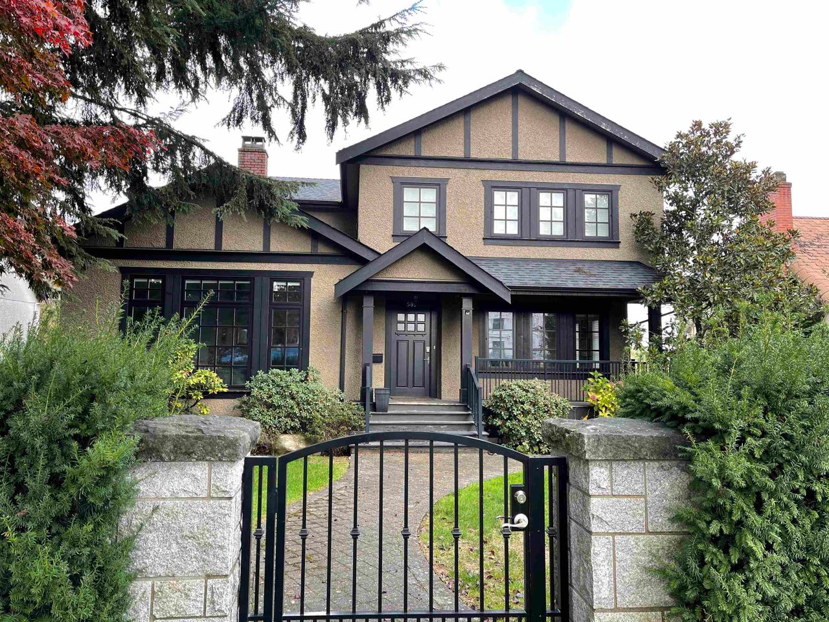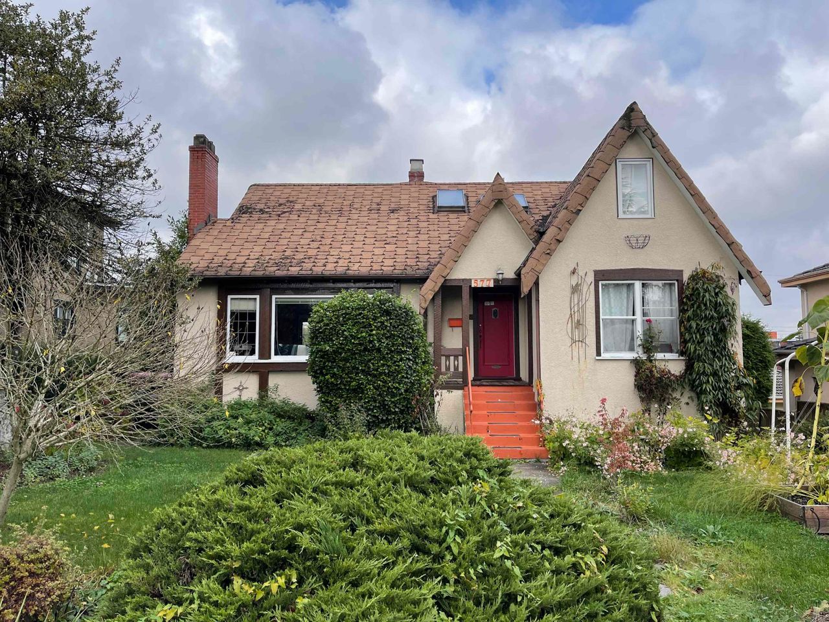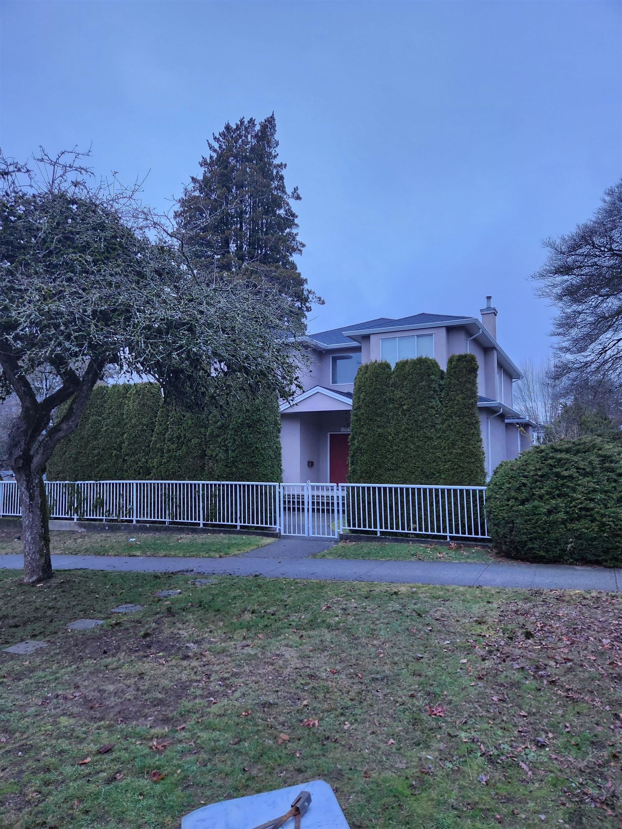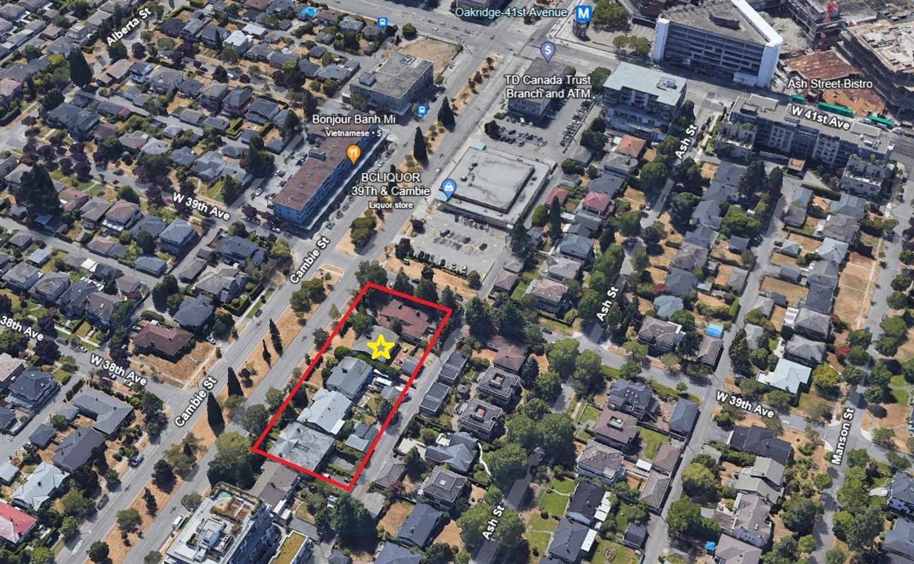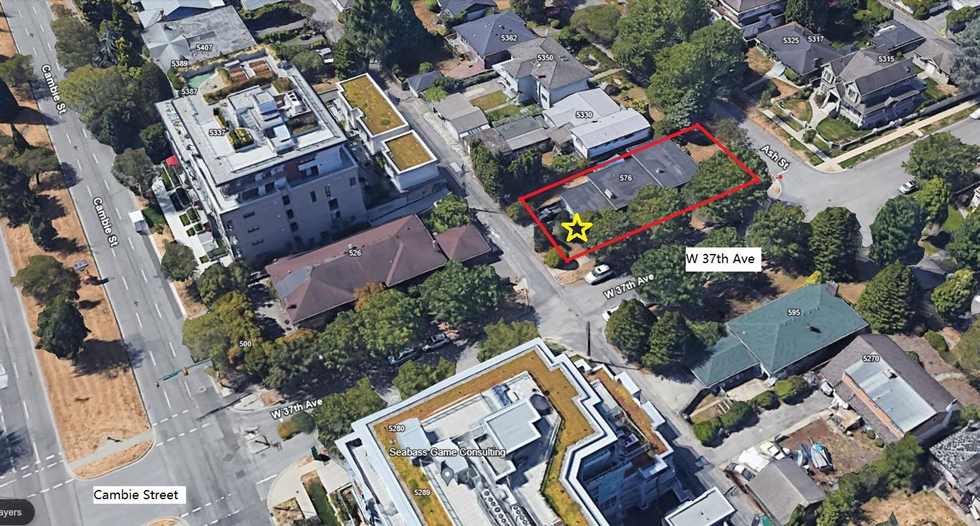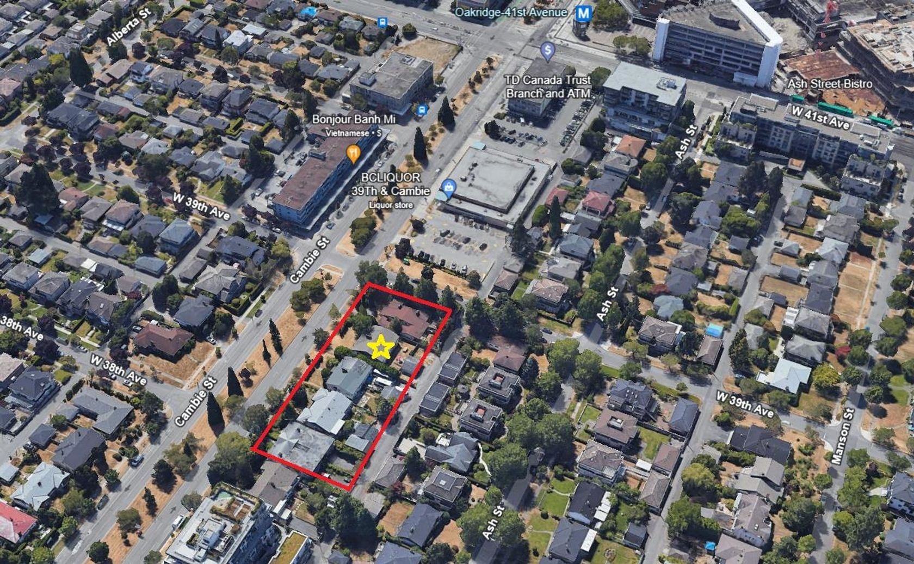About this House in Cambie
Perfectly situated beside Hillcrest Park, QE Park, & directly across from General Wolfe Elementary, this stunning contemporary home offers spectacular views. Step inside to a luminous main floor featuring marble tile w/ radiant heat & a spacious home office. The gourmet kitchen offers Thermador appliances & built in wine wall ideal for entertaining. The primary suite includes a spa-inspired 5-piece ensuite, while the show-stopping 550 sq. ft. rooftop deck with gas, speakers, cable, & internet creates a private oasis in the sky. Downstairs there is a 2-bedroom legal suite for family, guests, or rental income, plus a media room w/ its own bathroom. Plus detached 2-car garage. Fully loaded w/ premium features, this one-of-a-kind home offers unmatched lifestyle, location & luxury.
Listed by Macdonald Realty.
Perfectly situated beside Hillcrest Park, QE Park, & directly across from General Wolfe Elementary, this stunning contemporary home offers spectacular views. Step inside to a luminous main floor featuring marble tile w/ radiant heat & a spacious home office. The gourmet kitchen offers Thermador appliances & built in wine wall ideal for entertaining. The primary suite includes a spa-inspired 5-piece ensuite, while the show-stopping 550 sq. ft. rooftop deck with gas, speakers, …cable, & internet creates a private oasis in the sky. Downstairs there is a 2-bedroom legal suite for family, guests, or rental income, plus a media room w/ its own bathroom. Plus detached 2-car garage. Fully loaded w/ premium features, this one-of-a-kind home offers unmatched lifestyle, location & luxury.
Listed by Macdonald Realty.
Perfectly situated beside Hillcrest Park, QE Park, & directly across from General Wolfe Elementary, this stunning contemporary home offers spectacular views. Step inside to a luminous main floor featuring marble tile w/ radiant heat & a spacious home office. The gourmet kitchen offers Thermador appliances & built in wine wall ideal for entertaining. The primary suite includes a spa-inspired 5-piece ensuite, while the show-stopping 550 sq. ft. rooftop deck with gas, speakers, cable, & internet creates a private oasis in the sky. Downstairs there is a 2-bedroom legal suite for family, guests, or rental income, plus a media room w/ its own bathroom. Plus detached 2-car garage. Fully loaded w/ premium features, this one-of-a-kind home offers unmatched lifestyle, location & luxury.
Listed by Macdonald Realty.
 Brought to you by your friendly REALTORS® through the MLS® System, courtesy of Yuliya Lys PREC* & Derek Grech for your convenience.
Brought to you by your friendly REALTORS® through the MLS® System, courtesy of Yuliya Lys PREC* & Derek Grech for your convenience.
Disclaimer: This representation is based in whole or in part on data generated by the Chilliwack & District Real Estate Board, Fraser Valley Real Estate Board or Real Estate Board of Greater Vancouver which assumes no responsibility for its accuracy.
More Details
- MLS®: R3043989
- Bedrooms: 5
- Bathrooms: 6
- Type: House
- Size: 2,795 sqft
- Lot Size: 4,037 sqft
- Frontage: 40.00 ft
- Full Baths: 5
- Half Baths: 1
- Taxes: $9893.59
- Parking: Garage Double, Lane Access (2)
- View: Mountains, city & qe park
- Basement: Finished, Exterior Entry
- Storeys: 3 storeys
- Year Built: 2016
Browse Listing Gallery
A closer look at Cambie
Click to see listings of each type
I am interested in this property!
604.500.5838Cambie, Vancouver West
Latitude: 49.2467231
Longitude: -123.106991
V5Y 2K3
Cambie, Vancouver West









































