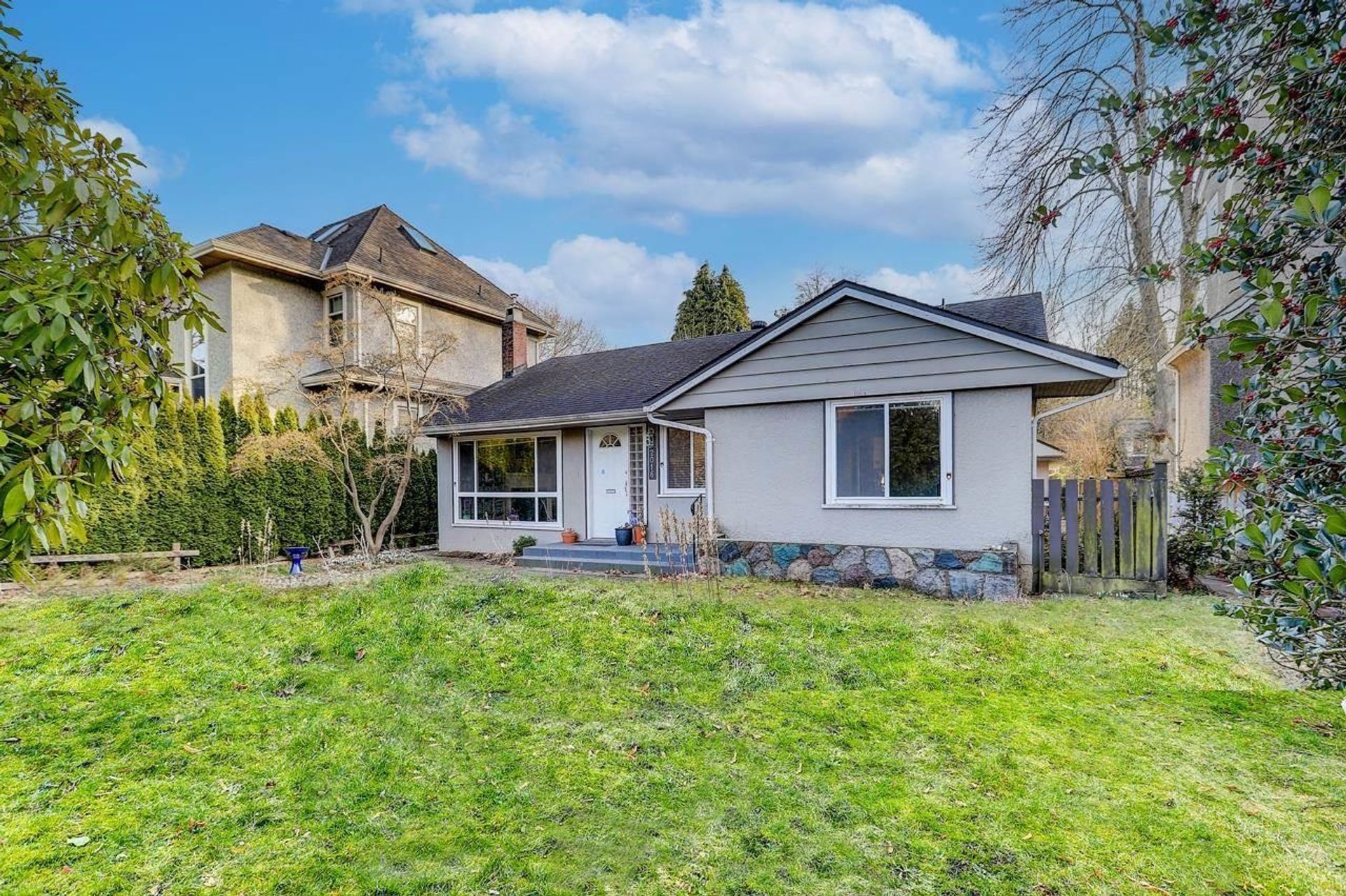About this House in Kerrisdale
Rarely available Nexus-built home on quiet tree-lined street. Grey-on-grey craftsman exterior, modern interior with Sub-Zero/Wolf kitchen, dining, family & living rooms with fireplaces. Upstairs: 4 bedrooms incl. luxury primary suite with patio, 3-sided fireplace, walk-in closet & spa ensuite. Basement: rec room, wine room, gym & 2 bedrooms. Features 7.1 surround sound, LED intercom, cameras, HRV, radiant heat & A/C. School: Kerrisdale Elementary, Point Grey Secondary.
Listed by Luxmore Realty.
Rarely available Nexus-built home on quiet tree-lined street. Grey-on-grey craftsman exterior, modern interior with Sub-Zero/Wolf kitchen, dining, family & living rooms with fireplaces. Upstairs: 4 bedrooms incl. luxury primary suite with patio, 3-sided fireplace, walk-in closet & spa ensuite. Basement: rec room, wine room, gym & 2 bedrooms. Features 7.1 surround sound, LED intercom, cameras, HRV, radiant heat & A/C. School: Kerrisdale Elementary, Point Grey Secondary.…lass="custom_line_height">
Listed by Luxmore Realty.
Rarely available Nexus-built home on quiet tree-lined street. Grey-on-grey craftsman exterior, modern interior with Sub-Zero/Wolf kitchen, dining, family & living rooms with fireplaces. Upstairs: 4 bedrooms incl. luxury primary suite with patio, 3-sided fireplace, walk-in closet & spa ensuite. Basement: rec room, wine room, gym & 2 bedrooms. Features 7.1 surround sound, LED intercom, cameras, HRV, radiant heat & A/C. School: Kerrisdale Elementary, Point Grey Secondary.
Listed by Luxmore Realty.
 Brought to you by your friendly REALTORS® through the MLS® System, courtesy of Yuliya Lys PREC* & Derek Grech for your convenience.
Brought to you by your friendly REALTORS® through the MLS® System, courtesy of Yuliya Lys PREC* & Derek Grech for your convenience.
Disclaimer: This representation is based in whole or in part on data generated by the Chilliwack & District Real Estate Board, Fraser Valley Real Estate Board or Real Estate Board of Greater Vancouver which assumes no responsibility for its accuracy.
More Details
- MLS®: R3043929
- Bedrooms: 6
- Bathrooms: 5
- Type: House
- Size: 4,615 sqft
- Lot Size: 6,628 sqft
- Frontage: 52.82 ft
- Full Baths: 4
- Half Baths: 1
- Taxes: $28515.5
- Parking: Garage Double, Lane Access, Garage Door Opener (
- Basement: Full
- Storeys: 2 storeys
- Year Built: 2012
Browse Listing Gallery
A closer look at Kerrisdale
Click to see listings of each type
I am interested in this property!
604.500.5838Kerrisdale, Vancouver West
Latitude: 49.237449475
Longitude: -123.163689429
V6N 1A1
Kerrisdale, Vancouver West


















































