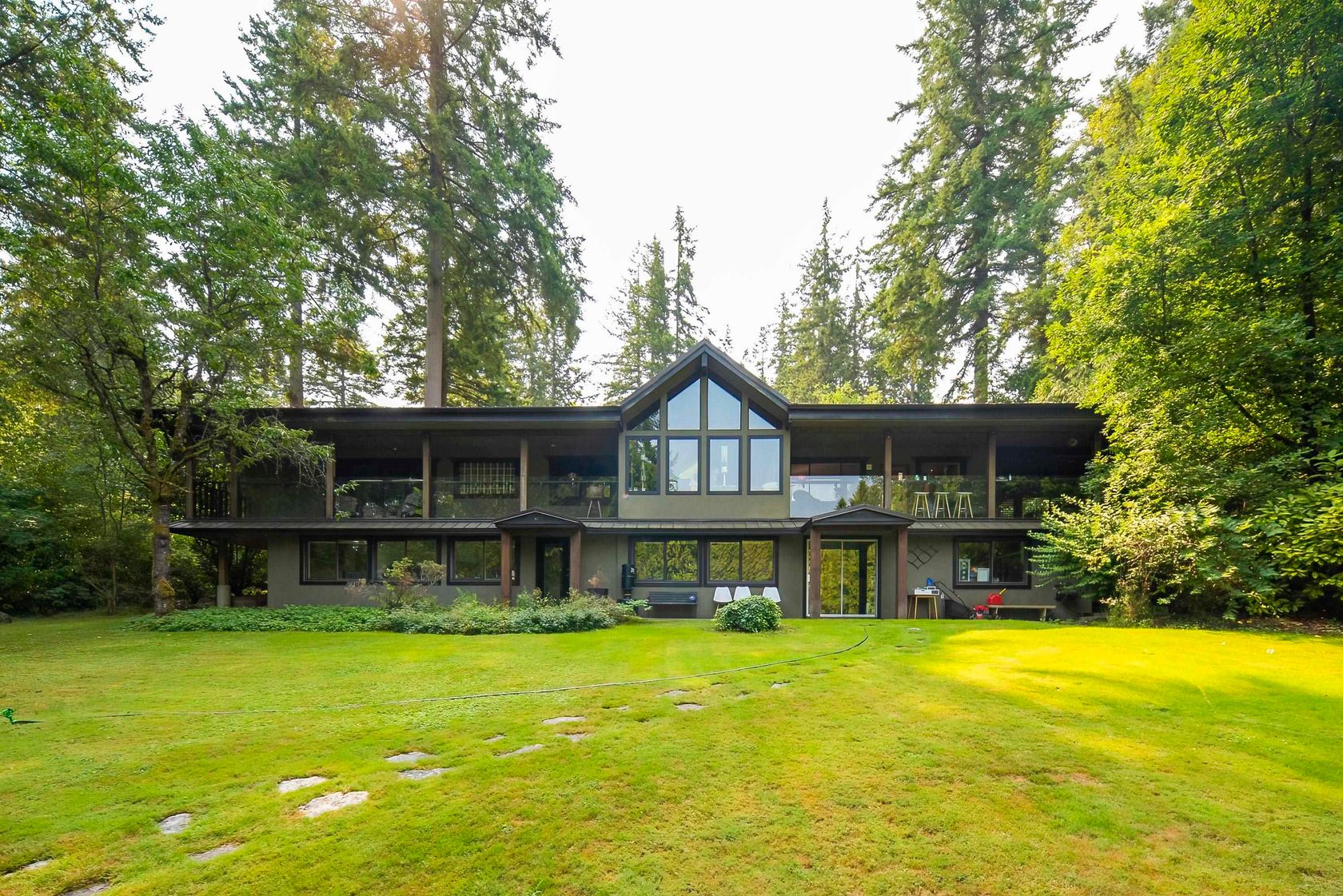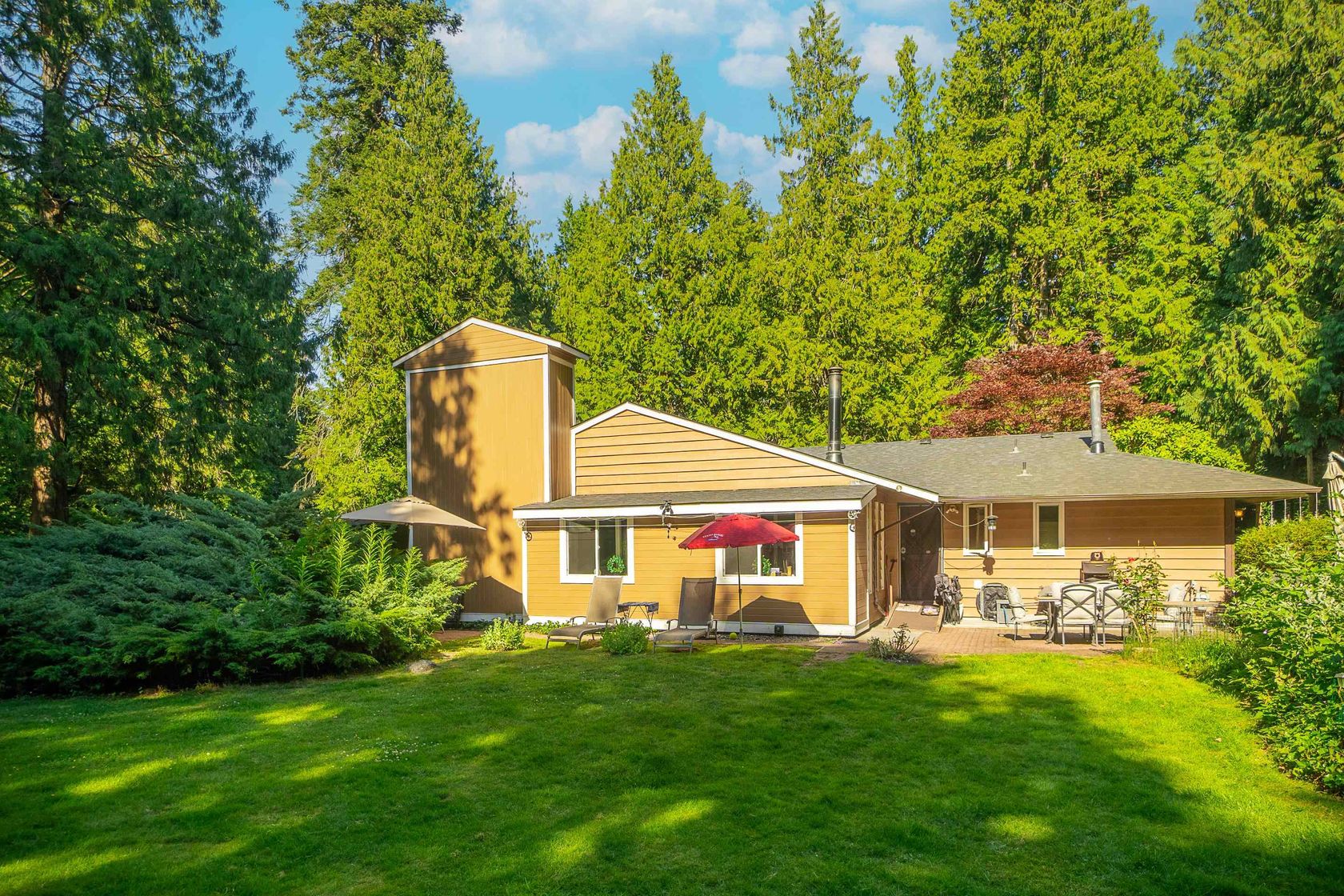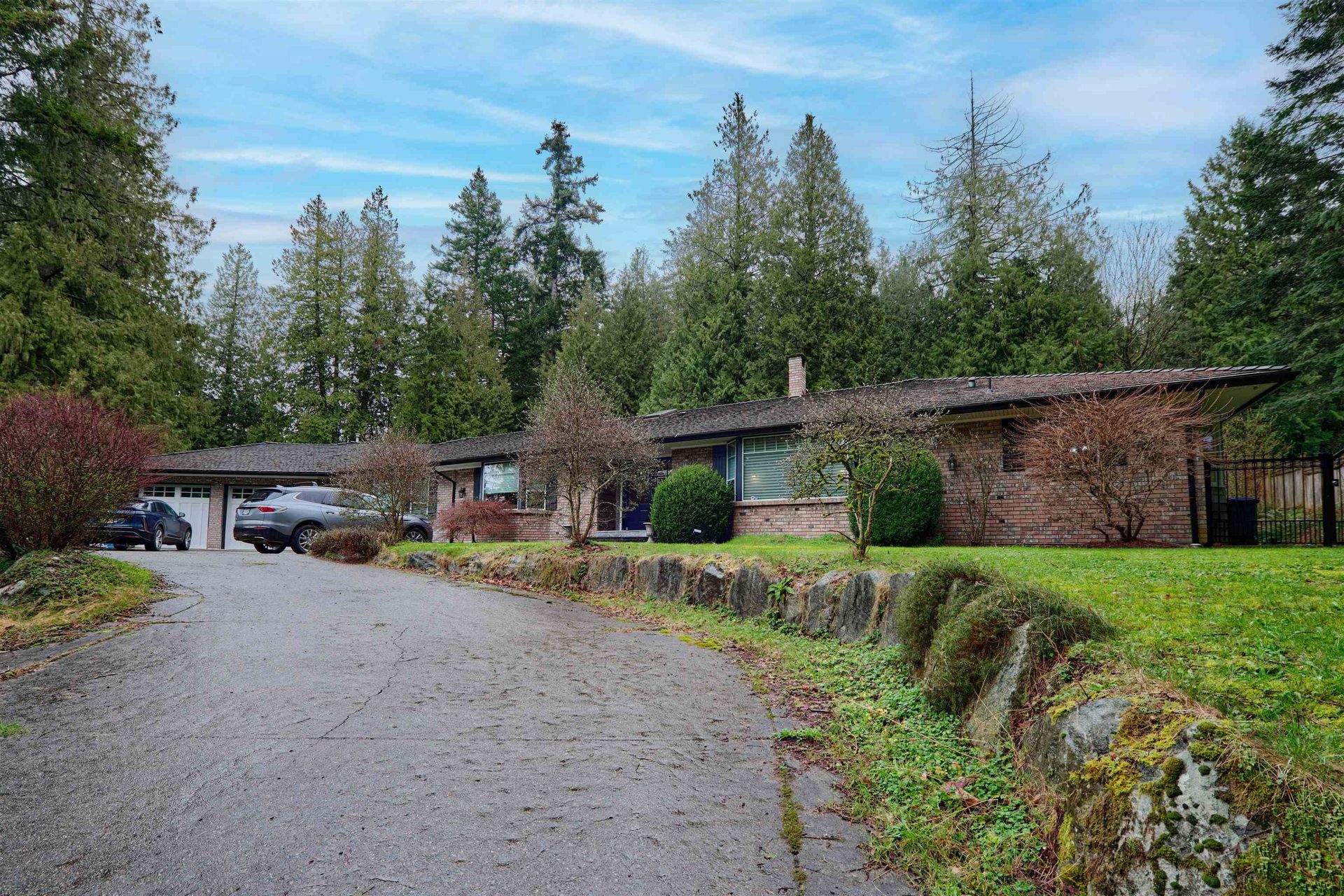About this House in Elgin Chantrell
Welcome to the One-of-a-kind Wallmark residence in the prestigious Elgin Estates! This extremely well-kept home, situated on a 9,016 sqft lot, offers 4,364 sqft of refined living space on a quiet cul-de-sac with private access to the Semiahmoo Trail. It features a very open-concept floor plan, including soaring 26-foot ceilings in the kitchen & Family Room, high-end appliances, extensive use of mouldlings, 3 bdrms up including 2 primary bdrms with walk-in closet, a library easily convert to the 4th bedroom, a fully finished walkout basement with a separate entrance and a lot of nature light, 3 large decks lead to wrap around yard with professional landscaping. Close to the school and restaurants.Great Catchment school: Chantrell Creek Elementary & Elgin Park Secondary. A Must See!
Listed by RE/MAX Westcoast.
Welcome to the One-of-a-kind Wallmark residence in the prestigious Elgin Estates! This extremely well-kept home, situated on a 9,016 sqft lot, offers 4,364 sqft of refined living space on a quiet cul-de-sac with private access to the Semiahmoo Trail. It features a very open-concept floor plan, including soaring 26-foot ceilings in the kitchen & Family Room, high-end appliances, extensive use of mouldlings, 3 bdrms up including 2 primary bdrms with walk-in closet, a library ea…sily convert to the 4th bedroom, a fully finished walkout basement with a separate entrance and a lot of nature light, 3 large decks lead to wrap around yard with professional landscaping. Close to the school and restaurants.Great Catchment school: Chantrell Creek Elementary & Elgin Park Secondary. A Must See!
Listed by RE/MAX Westcoast.
Welcome to the One-of-a-kind Wallmark residence in the prestigious Elgin Estates! This extremely well-kept home, situated on a 9,016 sqft lot, offers 4,364 sqft of refined living space on a quiet cul-de-sac with private access to the Semiahmoo Trail. It features a very open-concept floor plan, including soaring 26-foot ceilings in the kitchen & Family Room, high-end appliances, extensive use of mouldlings, 3 bdrms up including 2 primary bdrms with walk-in closet, a library easily convert to the 4th bedroom, a fully finished walkout basement with a separate entrance and a lot of nature light, 3 large decks lead to wrap around yard with professional landscaping. Close to the school and restaurants.Great Catchment school: Chantrell Creek Elementary & Elgin Park Secondary. A Must See!
Listed by RE/MAX Westcoast.
 Brought to you by your friendly REALTORS® through the MLS® System, courtesy of Yuliya Lys PREC* & Derek Grech for your convenience.
Brought to you by your friendly REALTORS® through the MLS® System, courtesy of Yuliya Lys PREC* & Derek Grech for your convenience.
Disclaimer: This representation is based in whole or in part on data generated by the Chilliwack & District Real Estate Board, Fraser Valley Real Estate Board or Real Estate Board of Greater Vancouver which assumes no responsibility for its accuracy.
More Details
- MLS®: R3043581
- Bedrooms: 4
- Bathrooms: 4
- Type: House
- Size: 4,570 sqft
- Lot Size: 9,016 sqft
- Frontage: 48.82 ft
- Full Baths: 3
- Half Baths: 1
- Taxes: $8658.21
- Parking: Garage Double, Front Access, Garage Door Opener
- View: Greenspaces/semi trail
- Basement: Full, Finished, Exterior Entry
- Storeys: 2 storeys
- Year Built: 2005
















































