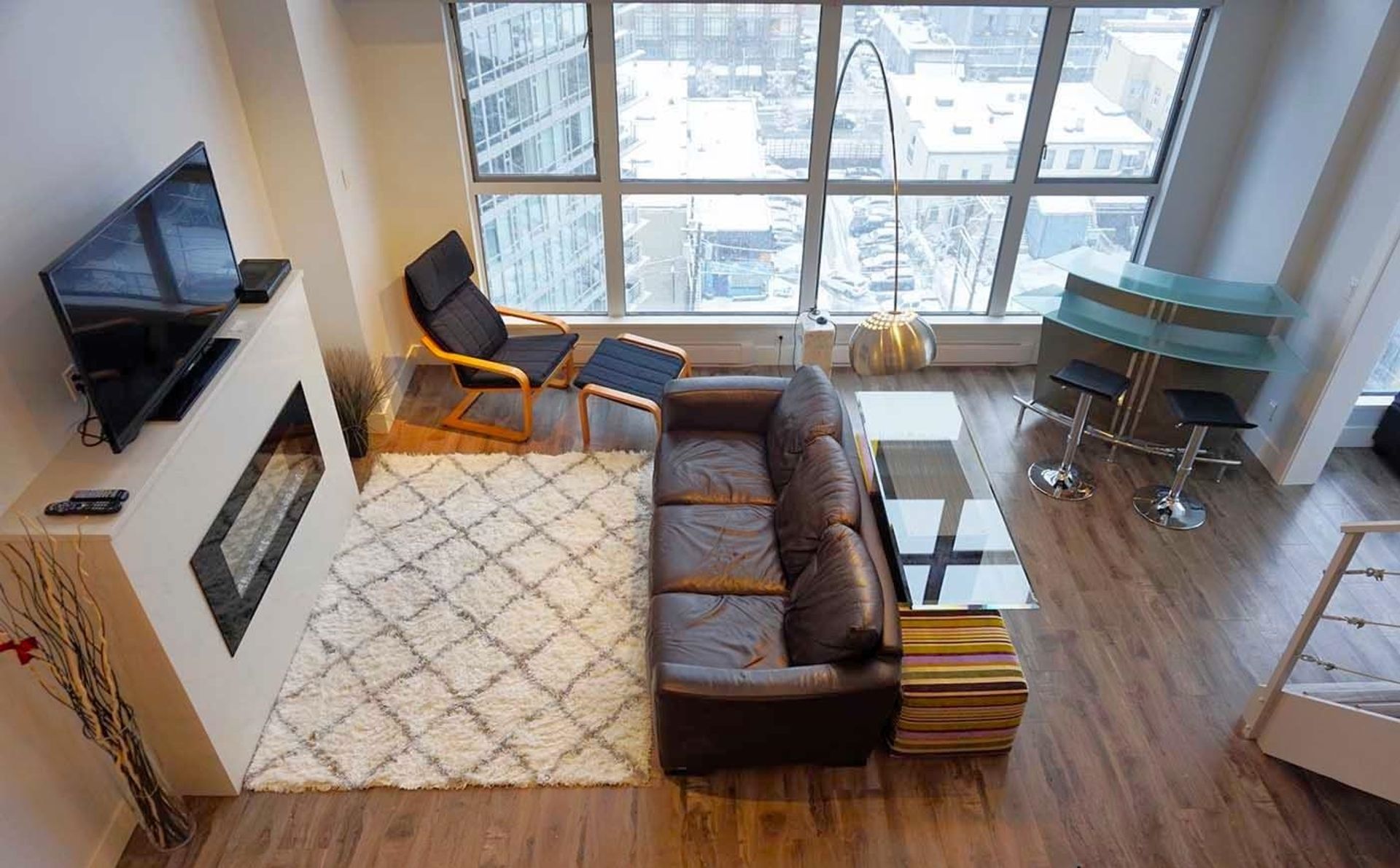About this Loft in Downtown VW
This two-storey loft at the iconic Bowman Lofts is a masterclass in style. Heritage charm meets modern refinement: exposed brick, whitewashed hardwood floors, and 20-foot ceilings with timber beams that add warmth and character. The updated kitchen features Italian Arabescato Corchia marble, walnut cabinetry, and Bosch appliances. Custom millwork bookshelves surround a reimagined area to unwind - EASILY CONVERTIBLE BACK TO A SECOND BEDROOM. Upstairs, the generous suite with secondary entrance offers custom cabinetry, luxurious curtains, and a thoughtfully redone ensuite with double sinks. The two FULL bathrooms showcase Spanish Crema Marfil marble and Toto fixtures. Secured parking within the building, storage locker, and a rooftop fireside lounge complete this one-of-a-kind opportunity.
Listed by Oakwyn Realty Ltd..
This two-storey loft at the iconic Bowman Lofts is a masterclass in style. Heritage charm meets modern refinement: exposed brick, whitewashed hardwood floors, and 20-foot ceilings with timber beams that add warmth and character. The updated kitchen features Italian Arabescato Corchia marble, walnut cabinetry, and Bosch appliances. Custom millwork bookshelves surround a reimagined area to unwind - EASILY CONVERTIBLE BACK TO A SECOND BEDROOM. Upstairs, the generous suite with s…econdary entrance offers custom cabinetry, luxurious curtains, and a thoughtfully redone ensuite with double sinks. The two FULL bathrooms showcase Spanish Crema Marfil marble and Toto fixtures. Secured parking within the building, storage locker, and a rooftop fireside lounge complete this one-of-a-kind opportunity.
Listed by Oakwyn Realty Ltd..
This two-storey loft at the iconic Bowman Lofts is a masterclass in style. Heritage charm meets modern refinement: exposed brick, whitewashed hardwood floors, and 20-foot ceilings with timber beams that add warmth and character. The updated kitchen features Italian Arabescato Corchia marble, walnut cabinetry, and Bosch appliances. Custom millwork bookshelves surround a reimagined area to unwind - EASILY CONVERTIBLE BACK TO A SECOND BEDROOM. Upstairs, the generous suite with secondary entrance offers custom cabinetry, luxurious curtains, and a thoughtfully redone ensuite with double sinks. The two FULL bathrooms showcase Spanish Crema Marfil marble and Toto fixtures. Secured parking within the building, storage locker, and a rooftop fireside lounge complete this one-of-a-kind opportunity.
Listed by Oakwyn Realty Ltd..
 Brought to you by your friendly REALTORS® through the MLS® System, courtesy of Yuliya Lys PREC* & Derek Grech for your convenience.
Brought to you by your friendly REALTORS® through the MLS® System, courtesy of Yuliya Lys PREC* & Derek Grech for your convenience.
Disclaimer: This representation is based in whole or in part on data generated by the Chilliwack & District Real Estate Board, Fraser Valley Real Estate Board or Real Estate Board of Greater Vancouver which assumes no responsibility for its accuracy.
More Details
- MLS®: R3043393
- Bedrooms: 1
- Bathrooms: 2
- Type: Loft
- Size: 1,257 sqft
- Full Baths: 2
- Half Baths: 0
- Taxes: $3270.93
- Strata: $938.78
- Parking: Garage Under Building, Lane Access (1)
- Basement: None
- Storeys: 9 storeys
- Year Built: 2007
- Style: Loft/Warehouse Conv.
Browse Listing Gallery
A closer look at Downtown VW
Click to see listings of each type
I am interested in this property!
604.500.5838Downtown VW, Vancouver West
Latitude: 49.280618014
Longitude: -123.109004715
V6B 2L3
Downtown VW, Vancouver West


































