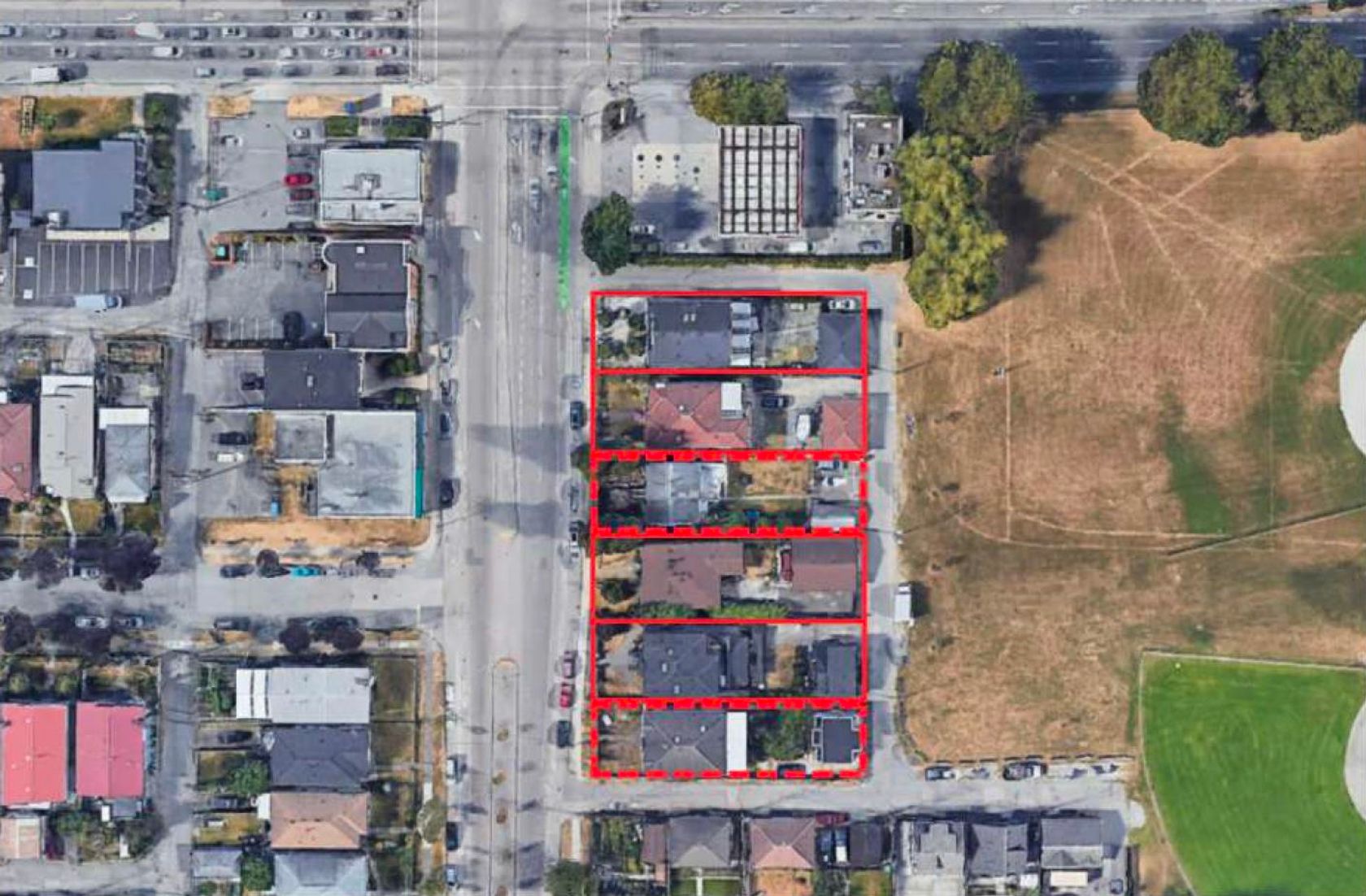About this House in Renfrew Heights
Welcome to this WELL-MAINTAINED Custom built 5 Bed 3.5 Bath family home w/over 2200 sq ft of UPDATED OPEN-CONCEPT living. SPACIOUS main flr living/family areas, dining w/walkout to SOUTH patio & terraced yard + BRIGHT kitchn w/36” 5 burnr gas stove, French door fridge, shakr cabs, stone countrs & guest bath-perfect for entertaining! Upstairs 4 generous sized bedrms, 2 baths & a TOP FLR PRIMARY, open office/flex space, balcony & mountain vws. Updates inc kitchen, bathrms, laminate flrs, windows/doors, lighting, 2018 HWT & 2020 HE boiler. Lots of parking in 2 car grg, open spot in lane & in front on PRETTY tree lined street. Walk to Nootka El, Windermere Sec, Renfrew Com Ctr, Trout Lake, Nanaimo Skytrain & quick drive to Superstore, Walmart, Can Tire, T&T & Hwy 1.
Listed by Rennie & Associates Realty Ltd..
Welcome to this WELL-MAINTAINED Custom built 5 Bed 3.5 Bath family home w/over 2200 sq ft of UPDATED OPEN-CONCEPT living. SPACIOUS main flr living/family areas, dining w/walkout to SOUTH patio & terraced yard + BRIGHT kitchn w/36” 5 burnr gas stove, French door fridge, shakr cabs, stone countrs & guest bath-perfect for entertaining! Upstairs 4 generous sized bedrms, 2 baths & a TOP FLR PRIMARY, open office/flex space, balcony & mountain vws. Updates inc kitchen, bathrms…, laminate flrs, windows/doors, lighting, 2018 HWT & 2020 HE boiler. Lots of parking in 2 car grg, open spot in lane & in front on PRETTY tree lined street. Walk to Nootka El, Windermere Sec, Renfrew Com Ctr, Trout Lake, Nanaimo Skytrain & quick drive to Superstore, Walmart, Can Tire, T&T & Hwy 1.
Listed by Rennie & Associates Realty Ltd..
Welcome to this WELL-MAINTAINED Custom built 5 Bed 3.5 Bath family home w/over 2200 sq ft of UPDATED OPEN-CONCEPT living. SPACIOUS main flr living/family areas, dining w/walkout to SOUTH patio & terraced yard + BRIGHT kitchn w/36” 5 burnr gas stove, French door fridge, shakr cabs, stone countrs & guest bath-perfect for entertaining! Upstairs 4 generous sized bedrms, 2 baths & a TOP FLR PRIMARY, open office/flex space, balcony & mountain vws. Updates inc kitchen, bathrms, laminate flrs, windows/doors, lighting, 2018 HWT & 2020 HE boiler. Lots of parking in 2 car grg, open spot in lane & in front on PRETTY tree lined street. Walk to Nootka El, Windermere Sec, Renfrew Com Ctr, Trout Lake, Nanaimo Skytrain & quick drive to Superstore, Walmart, Can Tire, T&T & Hwy 1.
Listed by Rennie & Associates Realty Ltd..
 Brought to you by your friendly REALTORS® through the MLS® System, courtesy of Yuliya Lys PREC* & Derek Grech for your convenience.
Brought to you by your friendly REALTORS® through the MLS® System, courtesy of Yuliya Lys PREC* & Derek Grech for your convenience.
Disclaimer: This representation is based in whole or in part on data generated by the Chilliwack & District Real Estate Board, Fraser Valley Real Estate Board or Real Estate Board of Greater Vancouver which assumes no responsibility for its accuracy.
More Details
- MLS®: R3042839
- Bedrooms: 5
- Bathrooms: 4
- Type: House
- Size: 2,234 sqft
- Lot Size: 3,960 sqft
- Frontage: 33.00 ft
- Full Baths: 3
- Half Baths: 1
- Taxes: $8610.04
- Parking: Garage Double, Open, Lane Access, Rear Access (3
- View: Some mountains
- Basement: Crawl Space
- Storeys: 3 storeys
- Year Built: 1994
Browse Listing Gallery
A closer look at Renfrew Heights
Click to see listings of each type
I am interested in this property!
604.500.5838Renfrew Heights, Vancouver East
Latitude: 49.2495152
Longitude: -123.047982
V5R 1A8
Renfrew Heights, Vancouver East





































