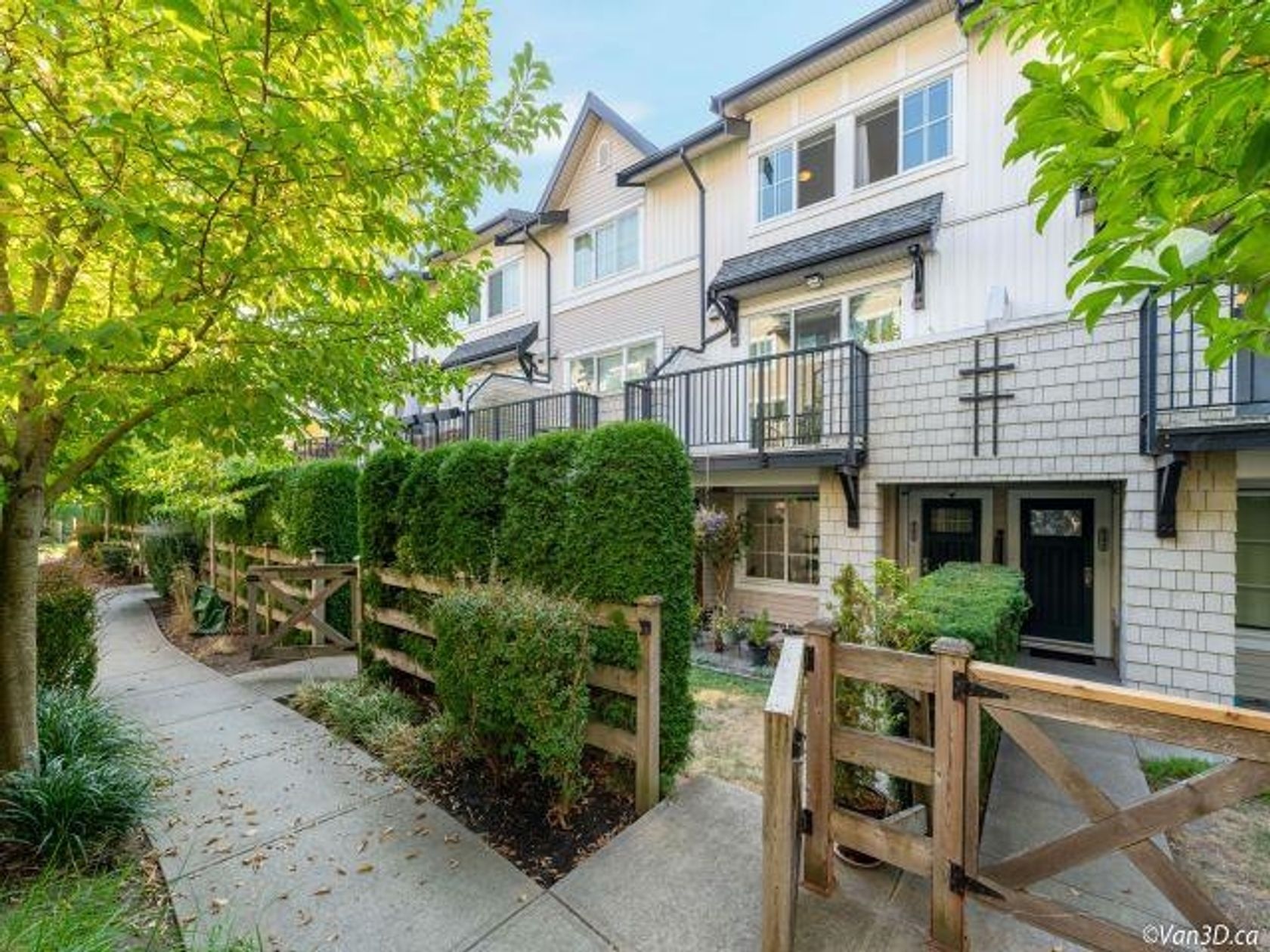About this Townhome in Grandview Surrey
SOHO1-Spacious 4 bed 4 bath end-unit townhouse offering 2064 sqft of stylish living. Oversized windows bring in abundant natural light. Open concept main floor showcases a gourmet kitchen with gas range, S/S appliances, sleek cabinetry and a generous island that flows seamlessly into the dining and living spaces. A private nearly 700 sqft rooftop patio with gas connections is ready for your Summer BBQ or winter hot tub. Upperfloor 3 bdrms include a tranquil primary suite, while the entry-level includes a 4th bdrm with full bath—perfect for visitors/an office. Bonus: a full laundry room with folding counter, side-by-side double garage, and exclusive SOHO clubhouse. Close to parks, Top school, Morgan Crossing shops and all the liftstyle perks of Grandview. OPEN HOUSE Sep 20&21, Sat&Sun 2-4pm
Listed by RE/MAX Crest Realty.
SOHO1-Spacious 4 bed 4 bath end-unit townhouse offering 2064 sqft of stylish living. Oversized windows bring in abundant natural light. Open concept main floor showcases a gourmet kitchen with gas range, S/S appliances, sleek cabinetry and a generous island that flows seamlessly into the dining and living spaces. A private nearly 700 sqft rooftop patio with gas connections is ready for your Summer BBQ or winter hot tub. Upperfloor 3 bdrms include a tranquil primary suite, whi…le the entry-level includes a 4th bdrm with full bath—perfect for visitors/an office. Bonus: a full laundry room with folding counter, side-by-side double garage, and exclusive SOHO clubhouse. Close to parks, Top school, Morgan Crossing shops and all the liftstyle perks of Grandview. OPEN HOUSE Sep 20&21, Sat&Sun 2-4pm
Listed by RE/MAX Crest Realty.
SOHO1-Spacious 4 bed 4 bath end-unit townhouse offering 2064 sqft of stylish living. Oversized windows bring in abundant natural light. Open concept main floor showcases a gourmet kitchen with gas range, S/S appliances, sleek cabinetry and a generous island that flows seamlessly into the dining and living spaces. A private nearly 700 sqft rooftop patio with gas connections is ready for your Summer BBQ or winter hot tub. Upperfloor 3 bdrms include a tranquil primary suite, while the entry-level includes a 4th bdrm with full bath—perfect for visitors/an office. Bonus: a full laundry room with folding counter, side-by-side double garage, and exclusive SOHO clubhouse. Close to parks, Top school, Morgan Crossing shops and all the liftstyle perks of Grandview. OPEN HOUSE Sep 20&21, Sat&Sun 2-4pm
Listed by RE/MAX Crest Realty.
 Brought to you by your friendly REALTORS® through the MLS® System, courtesy of Yuliya Lys PREC* & Derek Grech for your convenience.
Brought to you by your friendly REALTORS® through the MLS® System, courtesy of Yuliya Lys PREC* & Derek Grech for your convenience.
Disclaimer: This representation is based in whole or in part on data generated by the Chilliwack & District Real Estate Board, Fraser Valley Real Estate Board or Real Estate Board of Greater Vancouver which assumes no responsibility for its accuracy.
More Details
- MLS®: R3042710
- Bedrooms: 4
- Bathrooms: 4
- Type: Townhome
- Building: 2280 163 Street, South Surrey White Rock
- Size: 2,064 sqft
- Full Baths: 3
- Half Baths: 1
- Taxes: $3890.41
- Strata: $428.27
- Parking: Garage Double, Rear Access, Garage Door Opener (
- Basement: None
- Storeys: 3 storeys
- Year Built: 2017
- Style: 3 Storey
Browse Listing Gallery
A closer look at Grandview Surrey
Click to see listings of each type
I am interested in this property!
604.500.5838Grandview Surrey, South Surrey White Rock
Latitude: 49.043026
Longitude: -122.7698511
V3Z 0S4
Grandview Surrey, South Surrey White Rock











