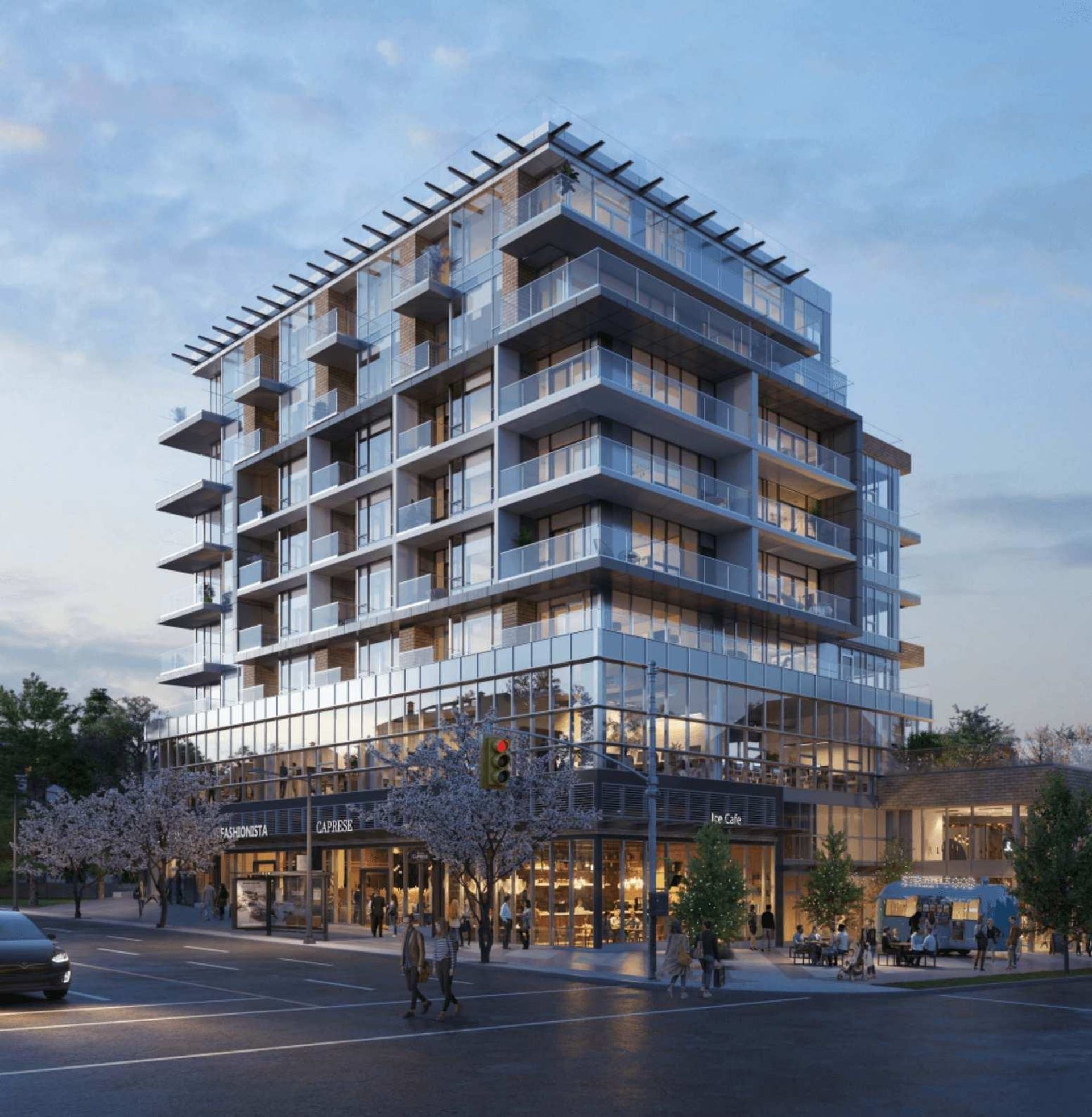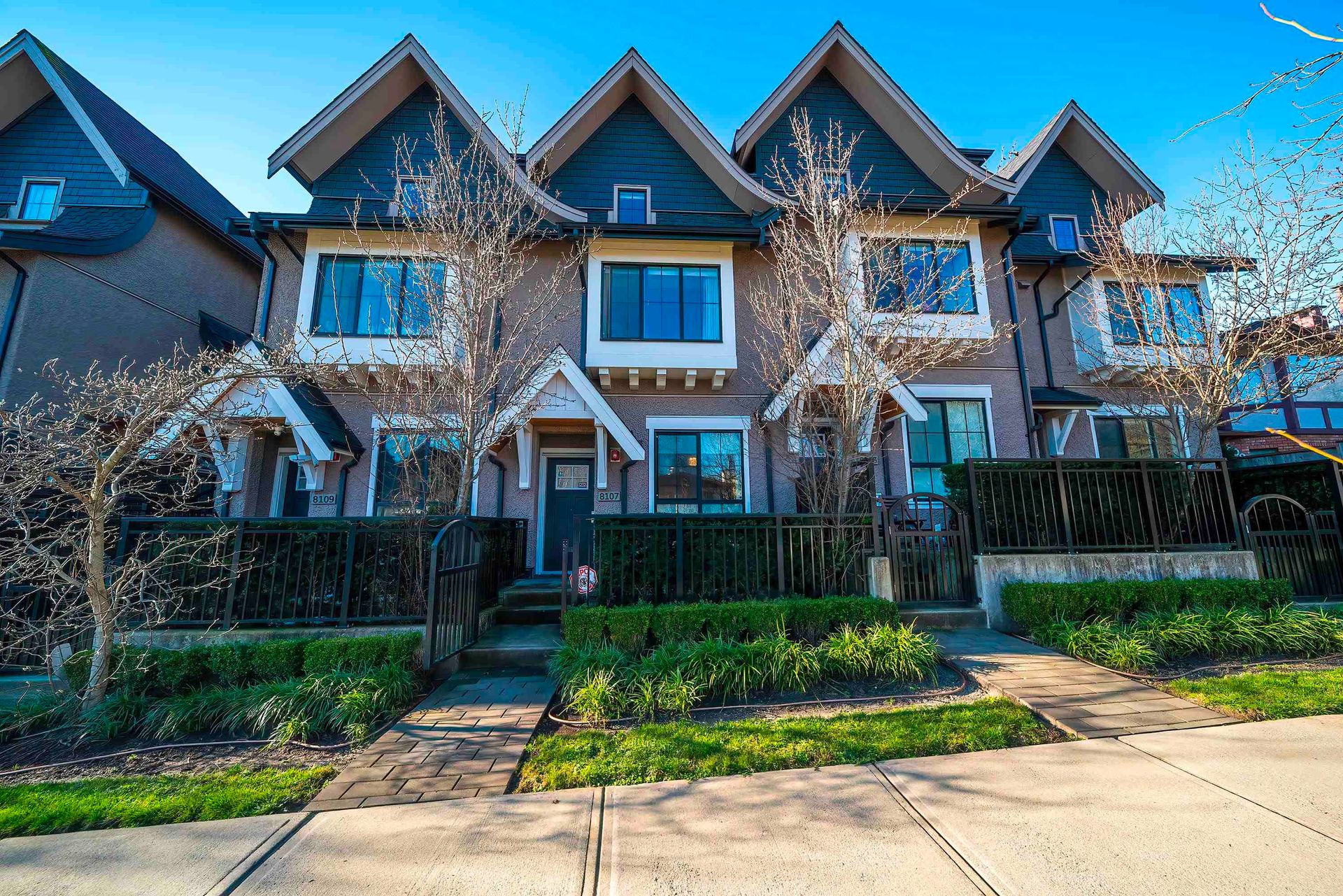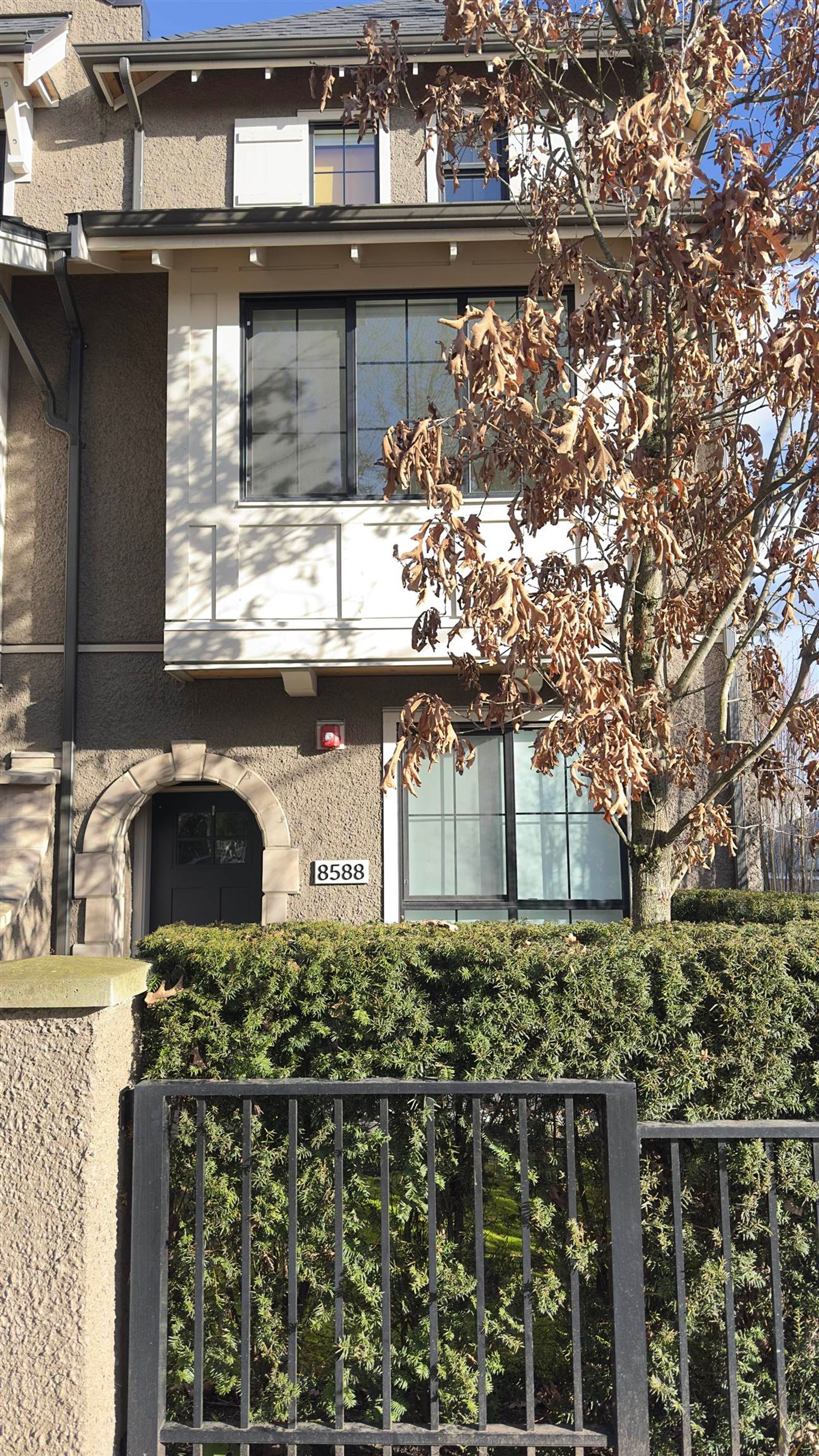About this Townhome in Marpole
Tucked on a quiet inner street with ample street parking, this townhome brings calm at the door. Nearly 1,700 sq.ft. with central A/C and engineered hardwood underfoot, impeccably maintained and showing near-new—clean, ordered, move-in ready. A family-forward plan: an oversized primary plus two generous bedrooms; a huge lower-level den that shifts from gym to office to media; and a bonus main-floor den for the everyday. Storage is abundant. Sunlit main living opens to private outdoor space with a leafy outlook—morning coffee, evening exhale. Steps to transit, shopping and Oak Park, it offers the everyday ease buyers seek. An ideal match for end-users who value condition, space and comfort.
Listed by RE/MAX Crest Realty.
Tucked on a quiet inner street with ample street parking, this townhome brings calm at the door. Nearly 1,700 sq.ft. with central A/C and engineered hardwood underfoot, impeccably maintained and showing near-new—clean, ordered, move-in ready. A family-forward plan: an oversized primary plus two generous bedrooms; a huge lower-level den that shifts from gym to office to media; and a bonus main-floor den for the everyday. Storage is abundant. Sunlit main living opens to priva…te outdoor space with a leafy outlook—morning coffee, evening exhale. Steps to transit, shopping and Oak Park, it offers the everyday ease buyers seek. An ideal match for end-users who value condition, space and comfort.
Listed by RE/MAX Crest Realty.
Tucked on a quiet inner street with ample street parking, this townhome brings calm at the door. Nearly 1,700 sq.ft. with central A/C and engineered hardwood underfoot, impeccably maintained and showing near-new—clean, ordered, move-in ready. A family-forward plan: an oversized primary plus two generous bedrooms; a huge lower-level den that shifts from gym to office to media; and a bonus main-floor den for the everyday. Storage is abundant. Sunlit main living opens to private outdoor space with a leafy outlook—morning coffee, evening exhale. Steps to transit, shopping and Oak Park, it offers the everyday ease buyers seek. An ideal match for end-users who value condition, space and comfort.
Listed by RE/MAX Crest Realty.
 Brought to you by your friendly REALTORS® through the MLS® System, courtesy of Yuliya Lys PREC* & Derek Grech for your convenience.
Brought to you by your friendly REALTORS® through the MLS® System, courtesy of Yuliya Lys PREC* & Derek Grech for your convenience.
Disclaimer: This representation is based in whole or in part on data generated by the Chilliwack & District Real Estate Board, Fraser Valley Real Estate Board or Real Estate Board of Greater Vancouver which assumes no responsibility for its accuracy.
More Details
- MLS®: R3042264
- Bedrooms: 3
- Bathrooms: 3
- Type: Townhome
- Building: 8117 Shaughnessy Street, Vancouver West
- Size: 1,668 sqft
- Full Baths: 2
- Half Baths: 1
- Taxes: $5709.55
- Strata: $583.94
- Parking: Garage Under Building (1)
- Basement: Finished
- Storeys: 3 storeys
- Year Built: 2018
Browse Listing Gallery
A closer look at Marpole
Click to see listings of each type
I am interested in this property!
604.500.5838Marpole, Vancouver West
Latitude: 49.2120103
Longitude: -123.1291109
V6P 3X9
Marpole, Vancouver West










































