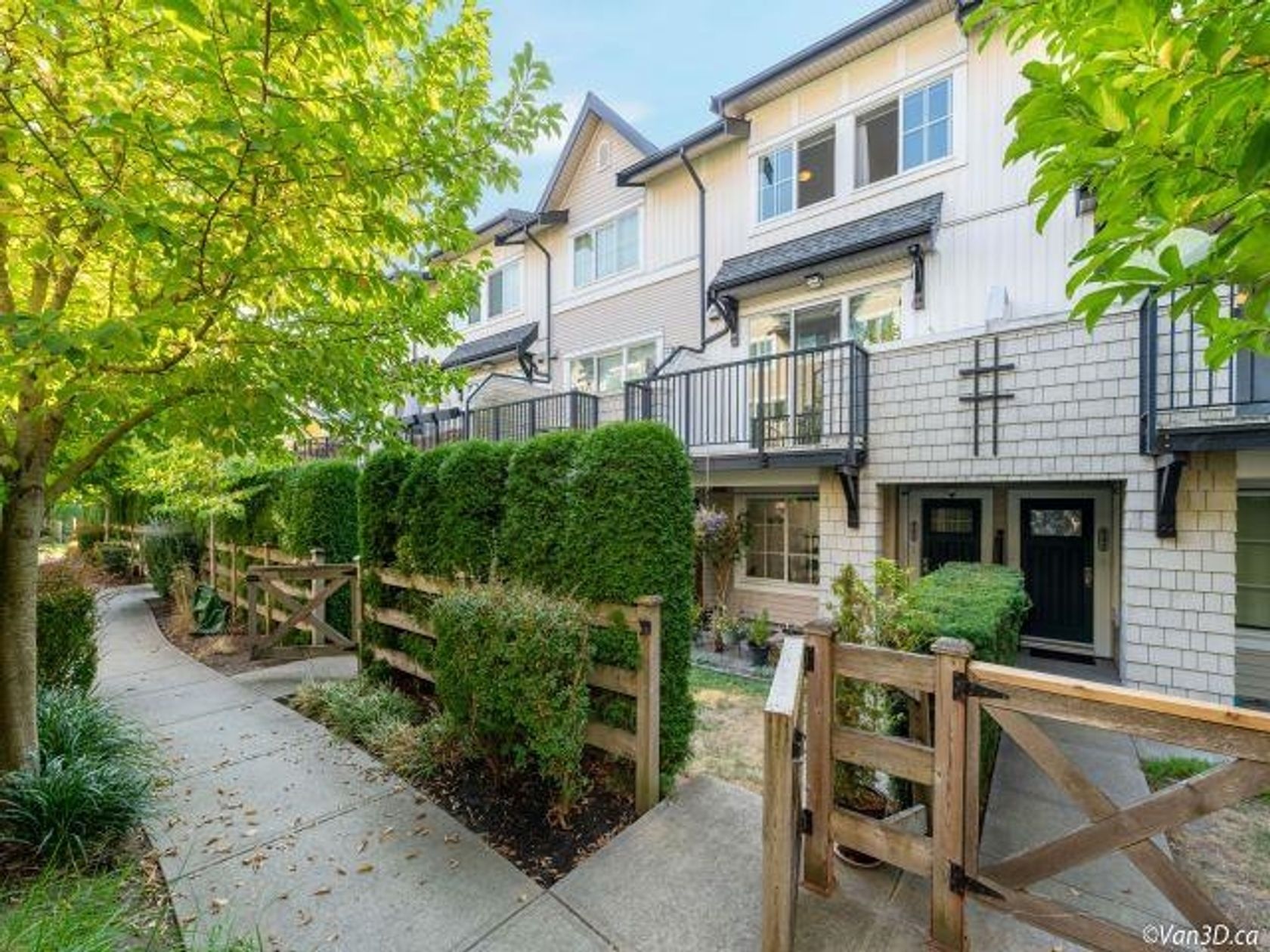About this Townhome in Grandview Surrey
Welcome to HYDE PARK CORNER by Zenterra - a boutique community in the heart of Grandview Heights, South Surrey! Built in 2021 & renovated in 2024 (est $40k in upgrades), this 4 BED 4 BATH townhome offers 2,283 sqft of elegant living across 3 levels - perfect for families, 1st time buyers or those needing a guest suite/office space. Enjoy forced air heating, A/C, instant hot water & a side-by-side double garage with ample storage. OPEN CONCEPT floor plan, GREAT FOR ENTERTAINING! The main level showcases a chef-inspired kitchen with a 10-ft island, premium appliances and access to a large balcony with BBQ hookup. MINS AWAY from Restaurants, Coffee Shops, Gyms, Grocery Stores, Parks, Schools, Hwy access & MORE! **STILL AVAILABLE**
Listed by eXp Realty of Canada, Inc..
Welcome to HYDE PARK CORNER by Zenterra - a boutique community in the heart of Grandview Heights, South Surrey! Built in 2021 & renovated in 2024 (est $40k in upgrades), this 4 BED 4 BATH townhome offers 2,283 sqft of elegant living across 3 levels - perfect for families, 1st time buyers or those needing a guest suite/office space. Enjoy forced air heating, A/C, instant hot water & a side-by-side double garage with ample storage. OPEN CONCEPT floor plan, GREAT FOR ENTERTAININ…G! The main level showcases a chef-inspired kitchen with a 10-ft island, premium appliances and access to a large balcony with BBQ hookup. MINS AWAY from Restaurants, Coffee Shops, Gyms, Grocery Stores, Parks, Schools, Hwy access & MORE! **STILL AVAILABLE**
Listed by eXp Realty of Canada, Inc..
Welcome to HYDE PARK CORNER by Zenterra - a boutique community in the heart of Grandview Heights, South Surrey! Built in 2021 & renovated in 2024 (est $40k in upgrades), this 4 BED 4 BATH townhome offers 2,283 sqft of elegant living across 3 levels - perfect for families, 1st time buyers or those needing a guest suite/office space. Enjoy forced air heating, A/C, instant hot water & a side-by-side double garage with ample storage. OPEN CONCEPT floor plan, GREAT FOR ENTERTAINING! The main level showcases a chef-inspired kitchen with a 10-ft island, premium appliances and access to a large balcony with BBQ hookup. MINS AWAY from Restaurants, Coffee Shops, Gyms, Grocery Stores, Parks, Schools, Hwy access & MORE! **STILL AVAILABLE**
Listed by eXp Realty of Canada, Inc..
 Brought to you by your friendly REALTORS® through the MLS® System, courtesy of Yuliya Lys PREC* & Derek Grech for your convenience.
Brought to you by your friendly REALTORS® through the MLS® System, courtesy of Yuliya Lys PREC* & Derek Grech for your convenience.
Disclaimer: This representation is based in whole or in part on data generated by the Chilliwack & District Real Estate Board, Fraser Valley Real Estate Board or Real Estate Board of Greater Vancouver which assumes no responsibility for its accuracy.
More Details
- MLS®: R3042062
- Bedrooms: 4
- Bathrooms: 4
- Type: Townhome
- Building: 2828 156 Street, South Surrey White Rock
- Size: 2,283 sqft
- Full Baths: 3
- Half Baths: 1
- Taxes: $4060.7
- Strata: $526.53
- Parking: Additional Parking, Garage Double, Guest, Rear A
- View: Green space
- Basement: None
- Storeys: 3 storeys
- Year Built: 2021
- Style: 3 Storey
Browse Listing Gallery
A closer look at Grandview Surrey
Click to see listings of each type
I am interested in this property!
604.500.5838Grandview Surrey, South Surrey White Rock
Latitude: 49.053188068
Longitude: -122.789871535
V3S 0C7
Grandview Surrey, South Surrey White Rock


































