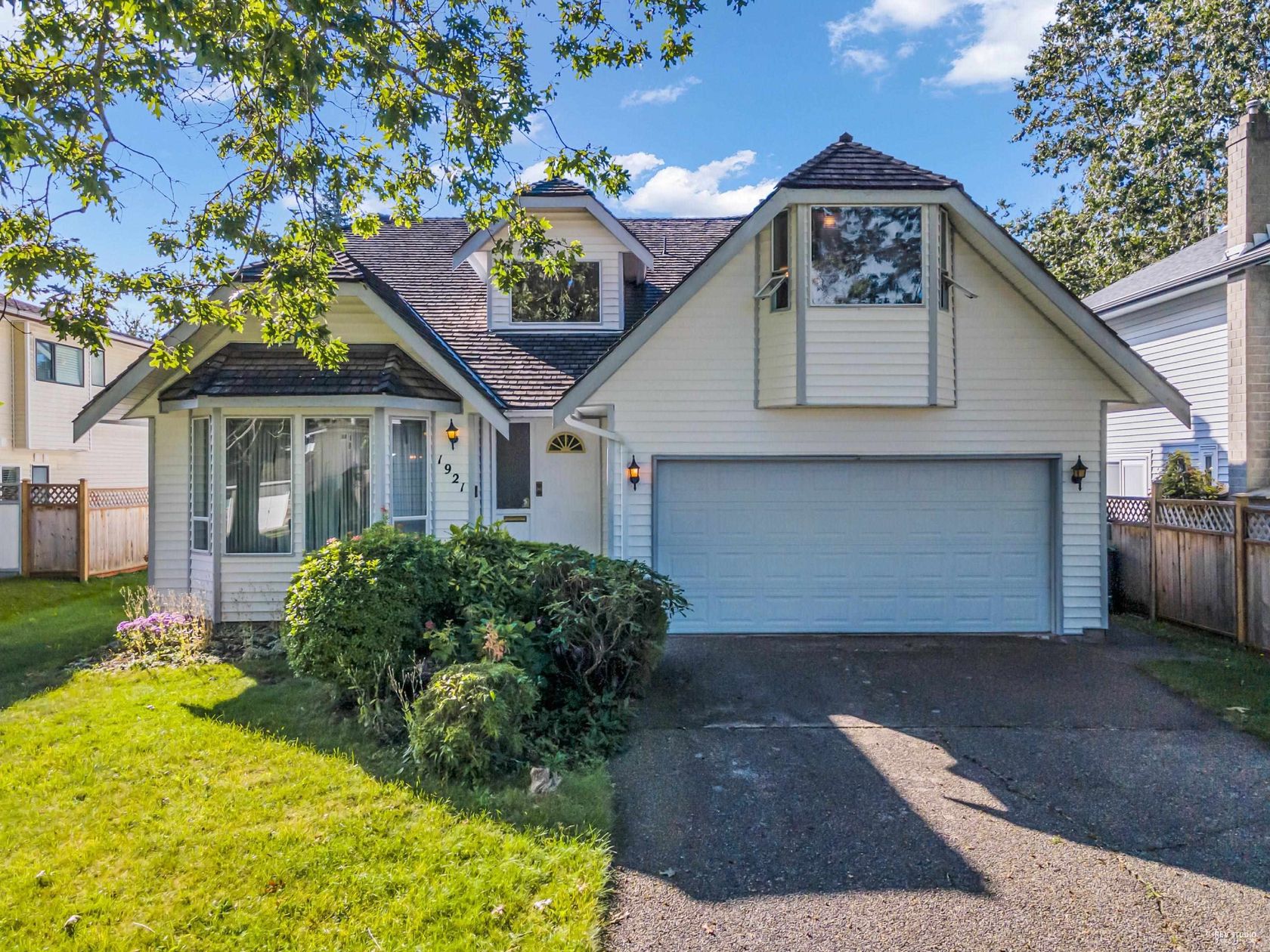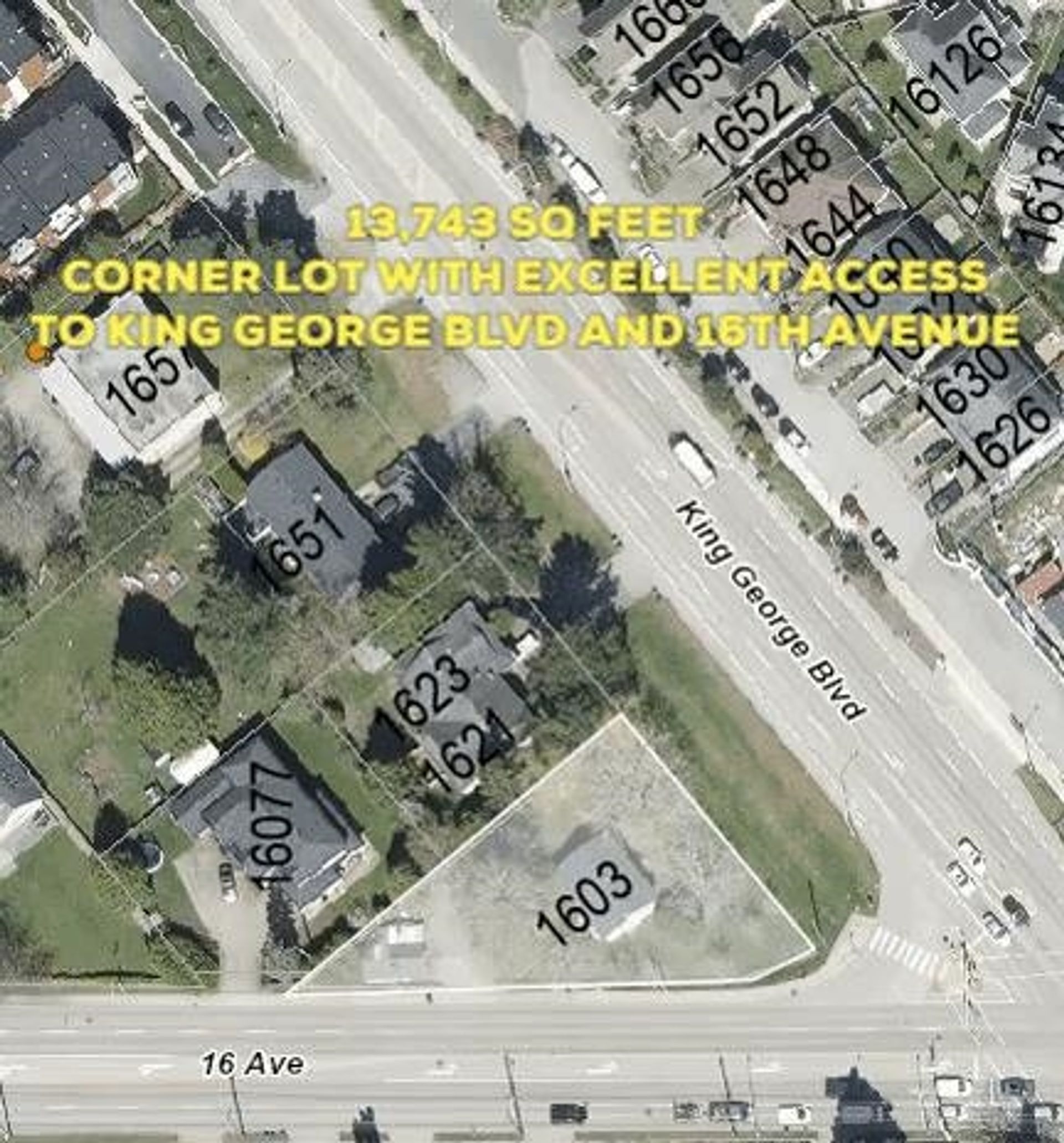About this House in King George Corridor
This immaculate, bright & very spacious 3 bedroom 2 full bath RANCHER is in a desirable & quiet area of South Surrey close to Meridian Elementary, parks & shopping. At just over 1700 sqft, the floorplan includes an at home office or sunroom + a great room concept including kitchen, eating area & family room with new stone faced gas fireplace. Sliding doors to a large deck with gas hookup & tinted glass roof makes a perfect gathering space for family/friends & full enjoyment of gardens, hot tub & fully landscaped yard. Numerous updates including brand new roof, newer Centra windows interior/exterior paint, kitchen countertops/backsplash & sidewalks/driveway. Level entry make this very wheelchair friendly making this an IDEAL family home or downsizers home. Double garage & loads of parking!
Listed by RE/MAX Performance Realty.
This immaculate, bright & very spacious 3 bedroom 2 full bath RANCHER is in a desirable & quiet area of South Surrey close to Meridian Elementary, parks & shopping. At just over 1700 sqft, the floorplan includes an at home office or sunroom + a great room concept including kitchen, eating area & family room with new stone faced gas fireplace. Sliding doors to a large deck with gas hookup & tinted glass roof makes a perfect gathering space for family/friends & full enjoyment o…f gardens, hot tub & fully landscaped yard. Numerous updates including brand new roof, newer Centra windows interior/exterior paint, kitchen countertops/backsplash & sidewalks/driveway. Level entry make this very wheelchair friendly making this an IDEAL family home or downsizers home. Double garage & loads of parking!
Listed by RE/MAX Performance Realty.
This immaculate, bright & very spacious 3 bedroom 2 full bath RANCHER is in a desirable & quiet area of South Surrey close to Meridian Elementary, parks & shopping. At just over 1700 sqft, the floorplan includes an at home office or sunroom + a great room concept including kitchen, eating area & family room with new stone faced gas fireplace. Sliding doors to a large deck with gas hookup & tinted glass roof makes a perfect gathering space for family/friends & full enjoyment of gardens, hot tub & fully landscaped yard. Numerous updates including brand new roof, newer Centra windows interior/exterior paint, kitchen countertops/backsplash & sidewalks/driveway. Level entry make this very wheelchair friendly making this an IDEAL family home or downsizers home. Double garage & loads of parking!
Listed by RE/MAX Performance Realty.
 Brought to you by your friendly REALTORS® through the MLS® System, courtesy of Yuliya Lys PREC* & Derek Grech for your convenience.
Brought to you by your friendly REALTORS® through the MLS® System, courtesy of Yuliya Lys PREC* & Derek Grech for your convenience.
Disclaimer: This representation is based in whole or in part on data generated by the Chilliwack & District Real Estate Board, Fraser Valley Real Estate Board or Real Estate Board of Greater Vancouver which assumes no responsibility for its accuracy.
More Details
- MLS®: R3041449
- Bedrooms: 3
- Bathrooms: 2
- Type: House
- Size: 1,713 sqft
- Lot Size: 7,066 sqft
- Frontage: 60.00 ft
- Full Baths: 2
- Half Baths: 0
- Taxes: $5352.86
- Parking: Garage Double, Front Access, Concrete, Garage Do
- Basement: Crawl Space
- Storeys: 1 storeys
- Year Built: 1983
- Style: Rancher/Bungalow










































