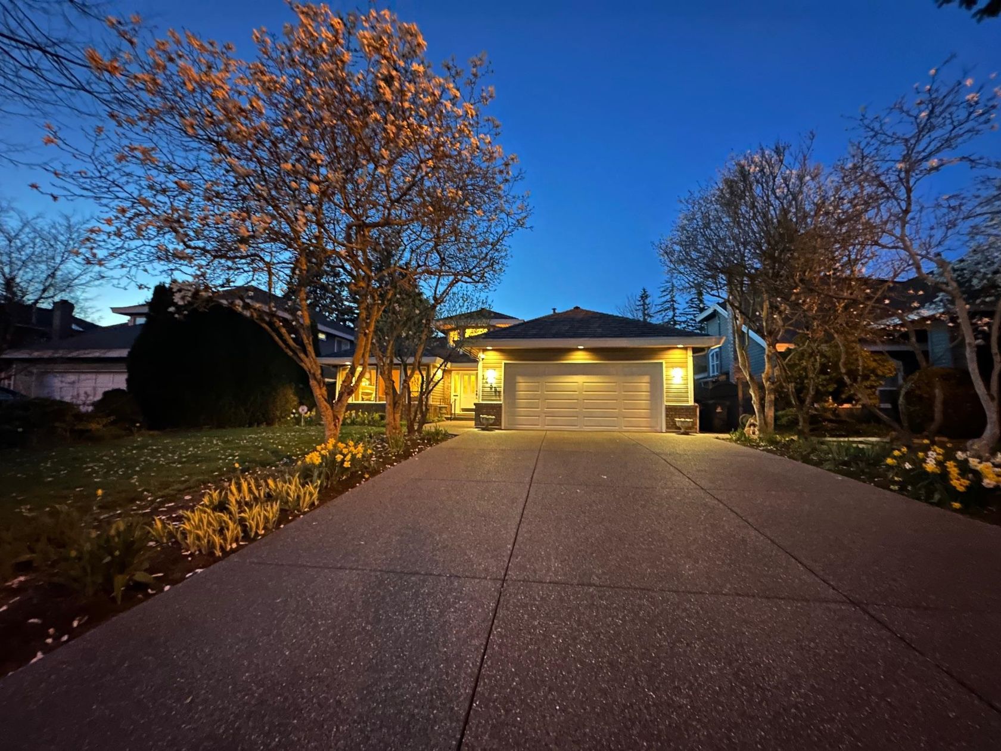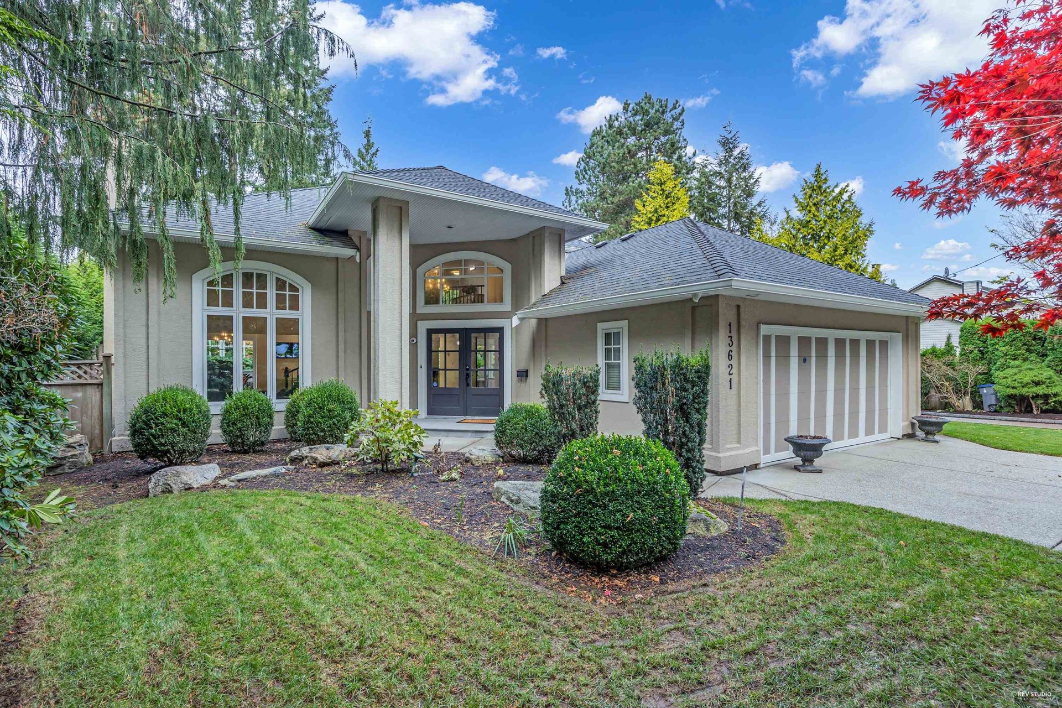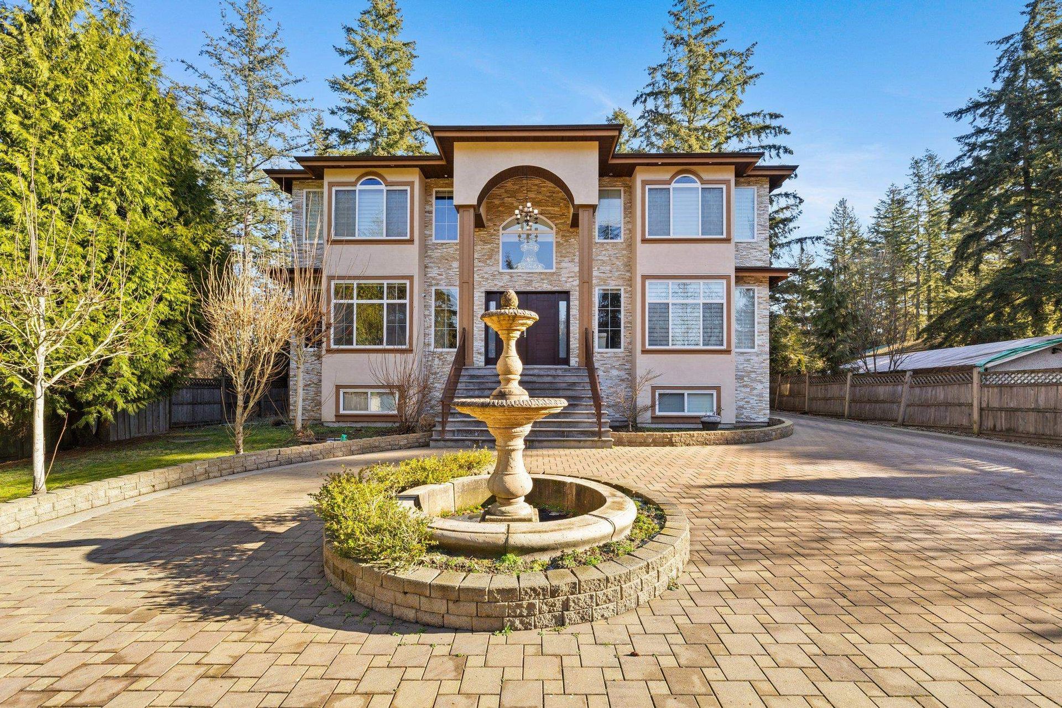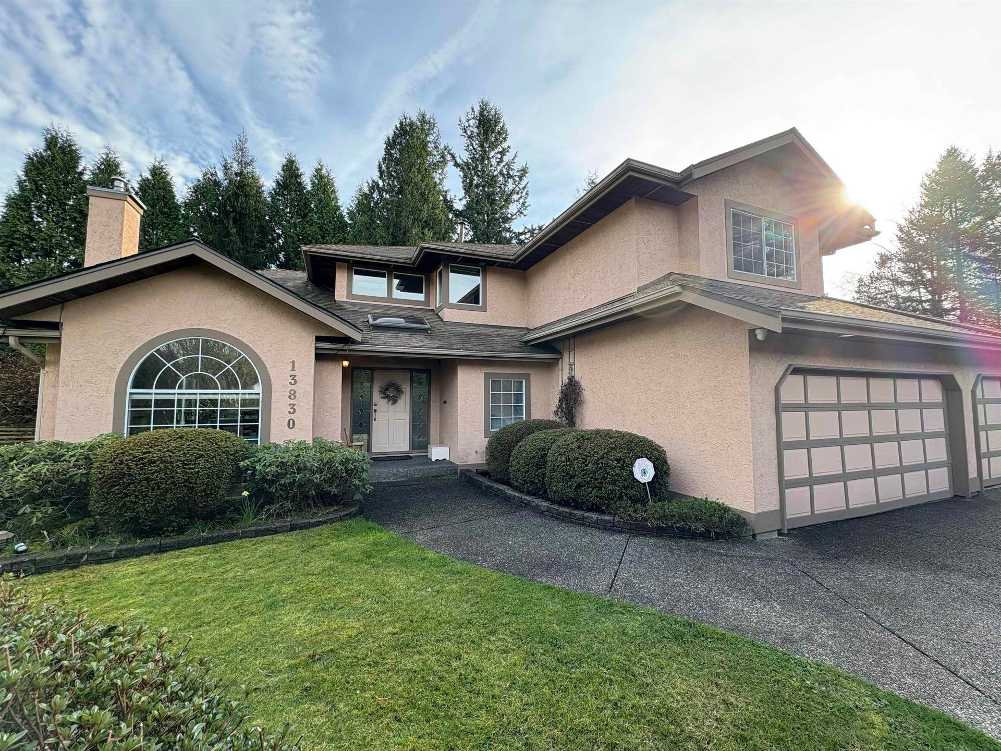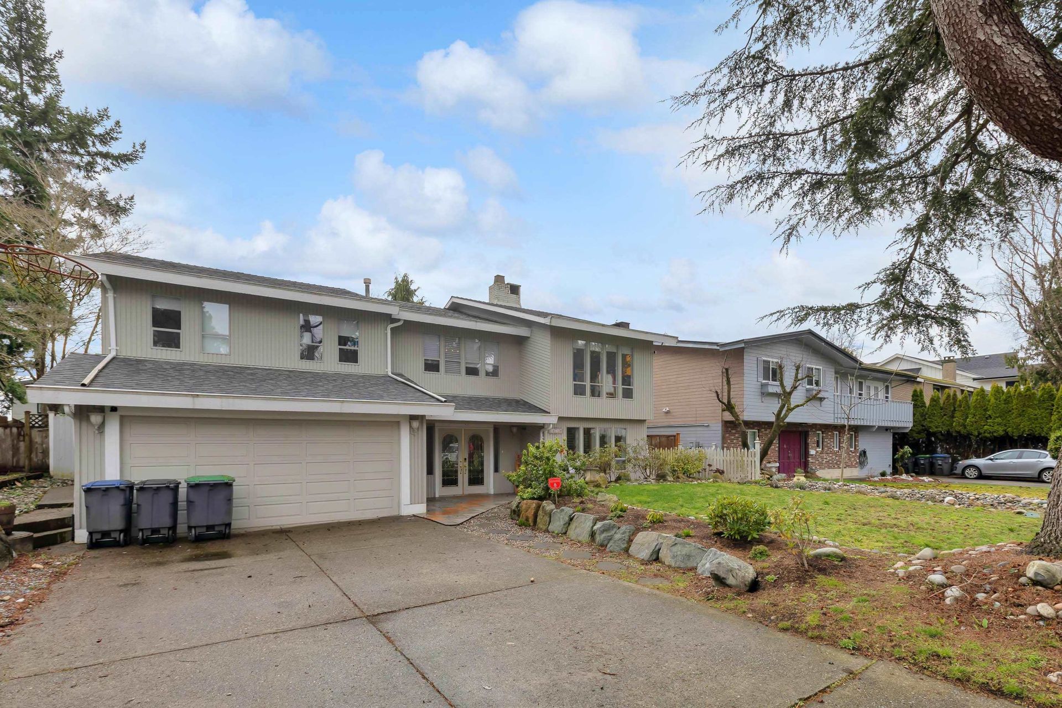About this House in Sunnyside Park Surrey
Situated on a 10,203 SF lot in a excellent location, 3 bedroom/2 bath rancher. Private, fenced backyard Zoning: R3 – Urban Residential which accommodates up to 3 or 4 units per lot: single family home with basement + garden suite or duplex, each with a secondary suite. Great future potential, located in the “Semiahmoo Town Centre Plan”. Walking distance to schools, shops, services & Peace Arch Hospital. Great Walk Score: 70. Five minute walk to Alderwood Park with tennis courts, playground & basketball court. Coveted school catchments: Jessie Lee Elementary & Earl Marriott Secondary.
Listed by Hugh & McKinnon Realty Ltd..
Situated on a 10,203 SF lot in a excellent location, 3 bedroom/2 bath rancher. Private, fenced backyard Zoning: R3 – Urban Residential which accommodates up to 3 or 4 units per lot: single family home with basement + garden suite or duplex, each with a secondary suite. Great future potential, located in the “Semiahmoo Town Centre Plan”. Walking distance to schools, shops, services & Peace Arch Hospital. Great Walk Score: 70. Five minute walk to Alderwood Park wi…th tennis courts, playground & basketball court. Coveted school catchments: Jessie Lee Elementary & Earl Marriott Secondary.
Listed by Hugh & McKinnon Realty Ltd..
Situated on a 10,203 SF lot in a excellent location, 3 bedroom/2 bath rancher. Private, fenced backyard Zoning: R3 – Urban Residential which accommodates up to 3 or 4 units per lot: single family home with basement + garden suite or duplex, each with a secondary suite. Great future potential, located in the “Semiahmoo Town Centre Plan”. Walking distance to schools, shops, services & Peace Arch Hospital. Great Walk Score: 70. Five minute walk to Alderwood Park with tennis courts, playground & basketball court. Coveted school catchments: Jessie Lee Elementary & Earl Marriott Secondary.
Listed by Hugh & McKinnon Realty Ltd..
 Brought to you by your friendly REALTORS® through the MLS® System, courtesy of Yuliya Lys PREC* & Derek Grech for your convenience.
Brought to you by your friendly REALTORS® through the MLS® System, courtesy of Yuliya Lys PREC* & Derek Grech for your convenience.
Disclaimer: This representation is based in whole or in part on data generated by the Chilliwack & District Real Estate Board, Fraser Valley Real Estate Board or Real Estate Board of Greater Vancouver which assumes no responsibility for its accuracy.
More Details
- MLS®: R3041121
- Bedrooms: 3
- Bathrooms: 2
- Type: House
- Size: 1,057 sqft
- Lot Size: 10,203 sqft
- Frontage: 59.00 ft
- Full Baths: 1
- Half Baths: 1
- Taxes: $4994.93
- Parking: Open, Front Access (6)
- Basement: Crawl Space
- Storeys: 1 storeys
- Year Built: 1969
- Style: Rancher/Bungalow
Browse Listing Gallery
A closer look at Sunnyside Park Surrey
Click to see listings of each type
I am interested in this property!
604.500.5838Sunnyside Park Surrey, South Surrey White Rock
Latitude: 49.0337191
Longitude: -122.789859553
V4A 4T1
Sunnyside Park Surrey, South Surrey White Rock






