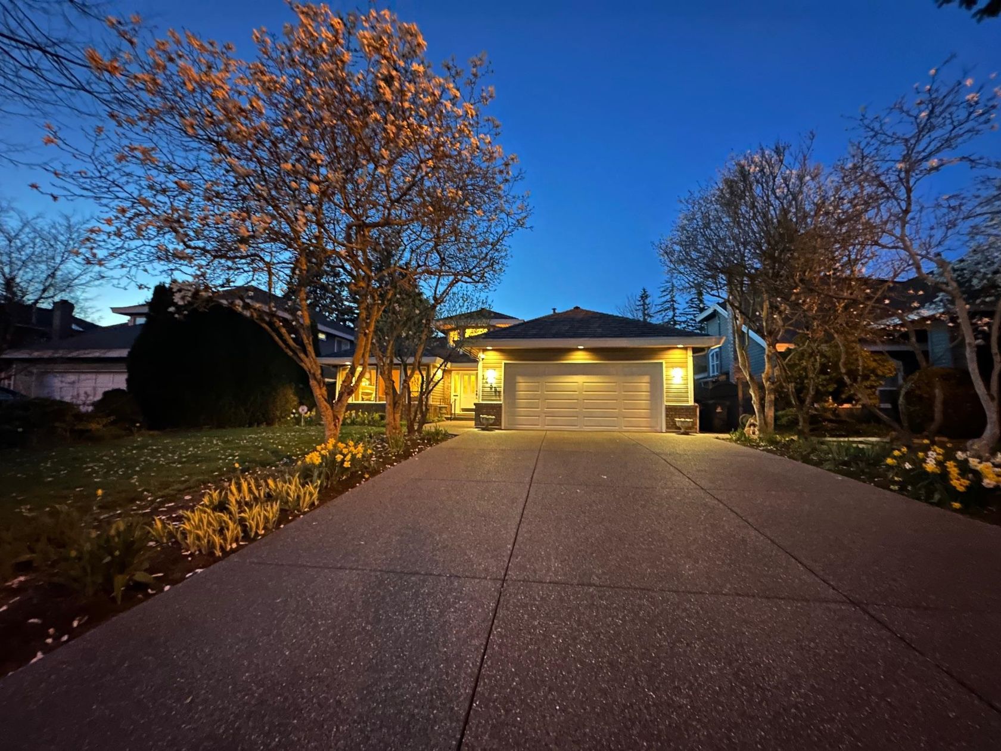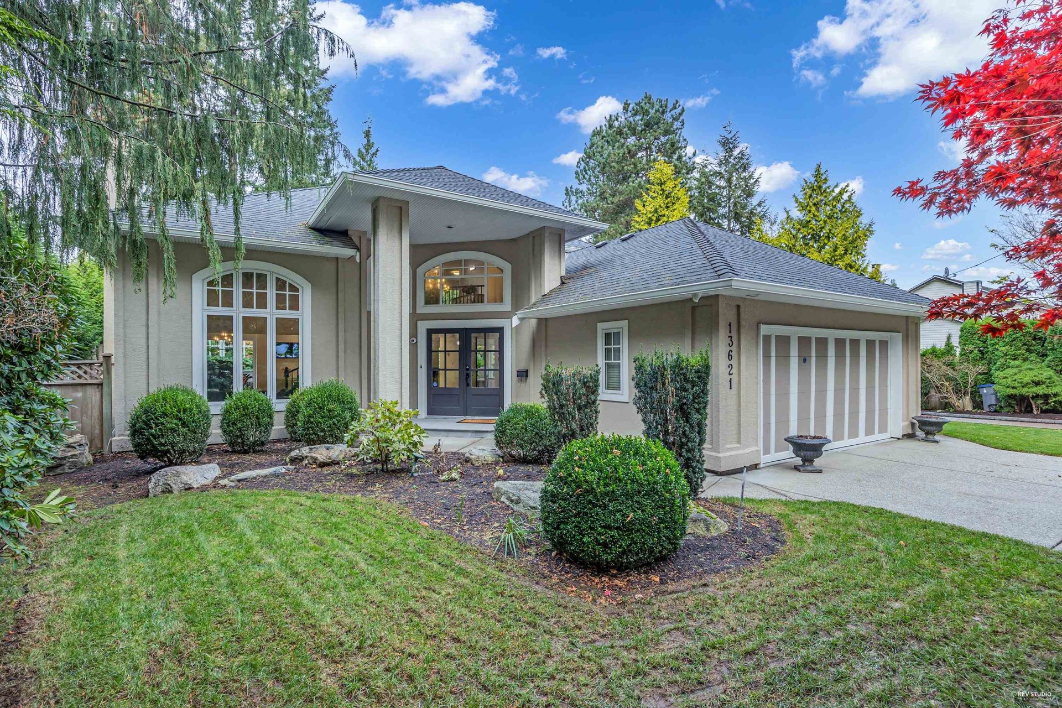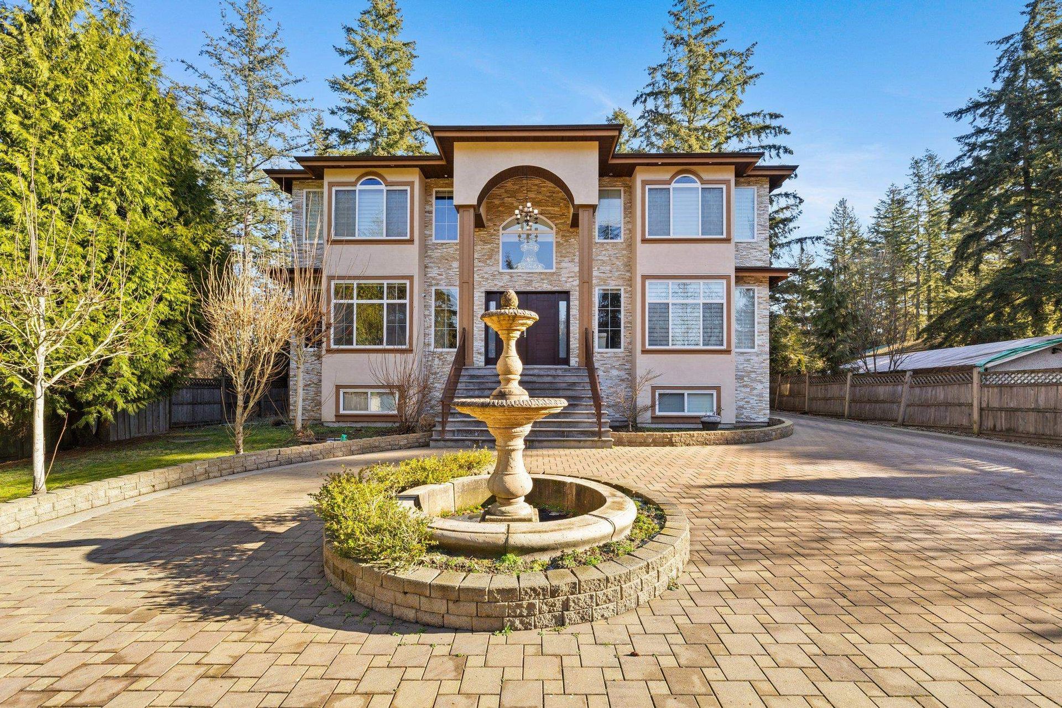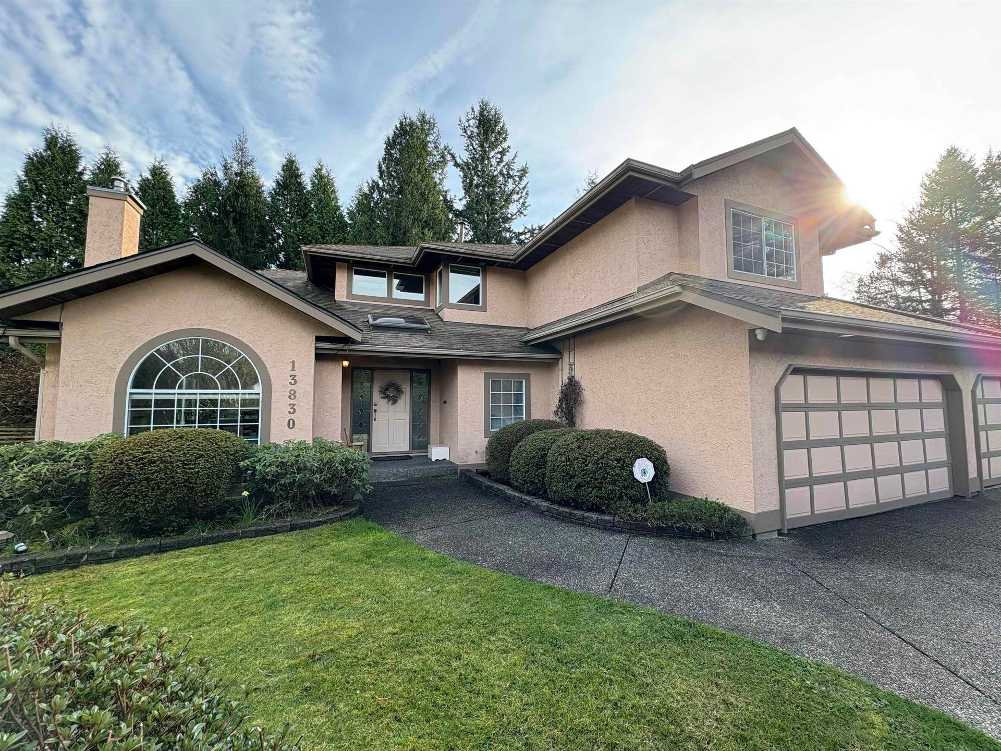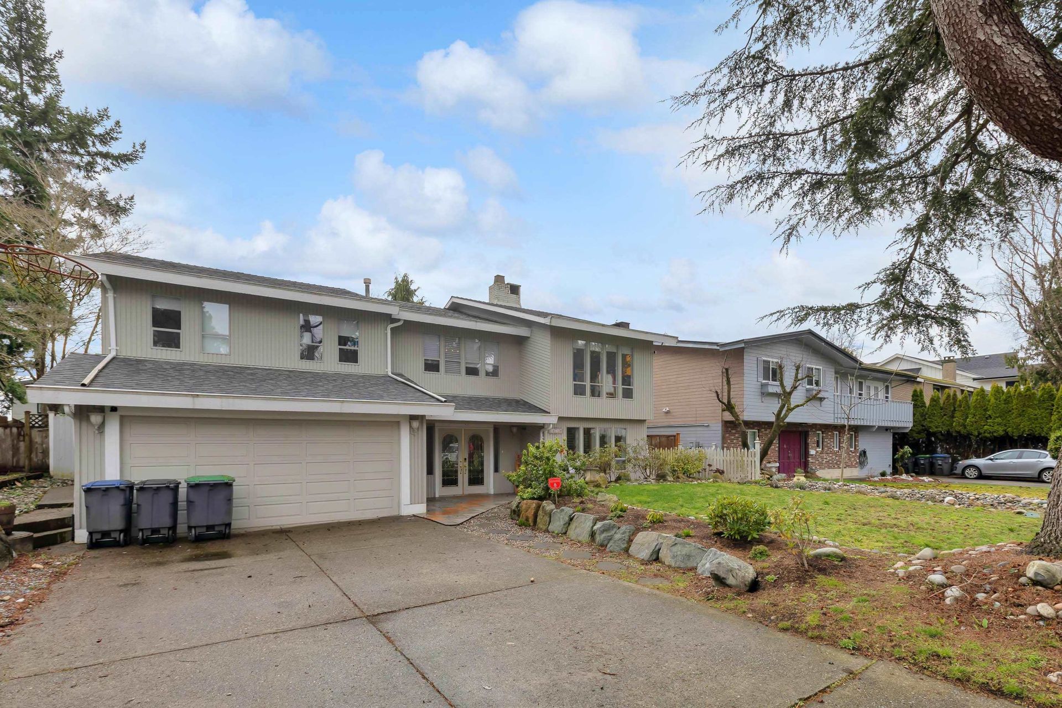About this House in Sunnyside Park Surrey
Charmingly updated and renovated Ocean Bluff 5 bedroom family home with LEGAL 2 bedroom suite with separate entry. Spacious 3 bedrooms up - large living room with wood fireplace, dining room and huge kitchen with an abundance of storage just off eating area. Master bedroom consists of an ensuite and walk-in closet. Basement area has large family room with a gas fireplace and a large laundry room plus a separate 2 bedroom suite or simply more room for your family! Home sits on a 6523 SF lot with huge wooden sundeck, HOT TUB & storage shed. RENOVATED with new exterior and interior paint, floors, and more Bayridge Elementary & Semiahmoo Secondary School catchment within walking distance! Great centrally located neighbourhood-minutes from shopping, beach, rec centre, Softball City and transit.
Listed by Metro Edge Realty.
Charmingly updated and renovated Ocean Bluff 5 bedroom family home with LEGAL 2 bedroom suite with separate entry. Spacious 3 bedrooms up - large living room with wood fireplace, dining room and huge kitchen with an abundance of storage just off eating area. Master bedroom consists of an ensuite and walk-in closet. Basement area has large family room with a gas fireplace and a large laundry room plus a separate 2 bedroom suite or simply more room for your family! Home sits on… a 6523 SF lot with huge wooden sundeck, HOT TUB & storage shed. RENOVATED with new exterior and interior paint, floors, and more Bayridge Elementary & Semiahmoo Secondary School catchment within walking distance! Great centrally located neighbourhood-minutes from shopping, beach, rec centre, Softball City and transit.
Listed by Metro Edge Realty.
Charmingly updated and renovated Ocean Bluff 5 bedroom family home with LEGAL 2 bedroom suite with separate entry. Spacious 3 bedrooms up - large living room with wood fireplace, dining room and huge kitchen with an abundance of storage just off eating area. Master bedroom consists of an ensuite and walk-in closet. Basement area has large family room with a gas fireplace and a large laundry room plus a separate 2 bedroom suite or simply more room for your family! Home sits on a 6523 SF lot with huge wooden sundeck, HOT TUB & storage shed. RENOVATED with new exterior and interior paint, floors, and more Bayridge Elementary & Semiahmoo Secondary School catchment within walking distance! Great centrally located neighbourhood-minutes from shopping, beach, rec centre, Softball City and transit.
Listed by Metro Edge Realty.
 Brought to you by your friendly REALTORS® through the MLS® System, courtesy of Yuliya Lys PREC* & Derek Grech for your convenience.
Brought to you by your friendly REALTORS® through the MLS® System, courtesy of Yuliya Lys PREC* & Derek Grech for your convenience.
Disclaimer: This representation is based in whole or in part on data generated by the Chilliwack & District Real Estate Board, Fraser Valley Real Estate Board or Real Estate Board of Greater Vancouver which assumes no responsibility for its accuracy.
More Details
- MLS®: R3041044
- Bedrooms: 5
- Bathrooms: 3
- Type: House
- Size: 2,541 sqft
- Lot Size: 6,523 sqft
- Frontage: 38.00 ft
- Full Baths: 3
- Half Baths: 0
- Taxes: $6802.2
- Parking: Garage Single, Front Access, Concrete (5)
- Basement: None
- Storeys: 2 storeys
- Year Built: 1983
Browse Listing Gallery
A closer look at Sunnyside Park Surrey
Click to see listings of each type
I am interested in this property!
604.500.5838Sunnyside Park Surrey, South Surrey White Rock
Latitude: 49.0354875
Longitude: -122.825551029
V4A 7K1
Sunnyside Park Surrey, South Surrey White Rock

























