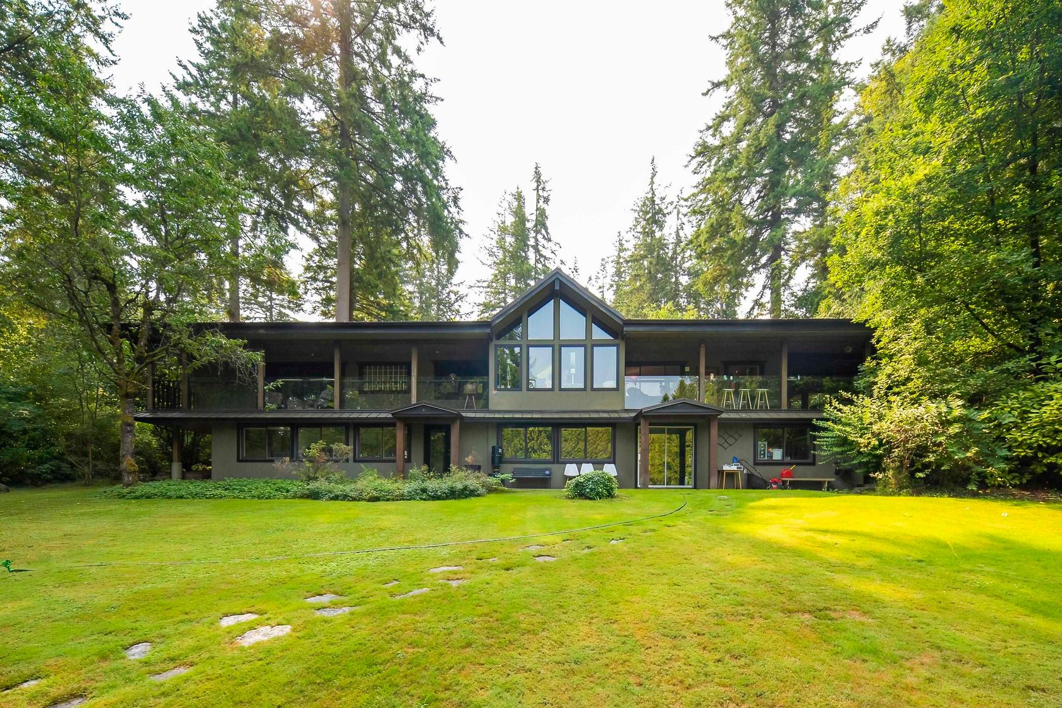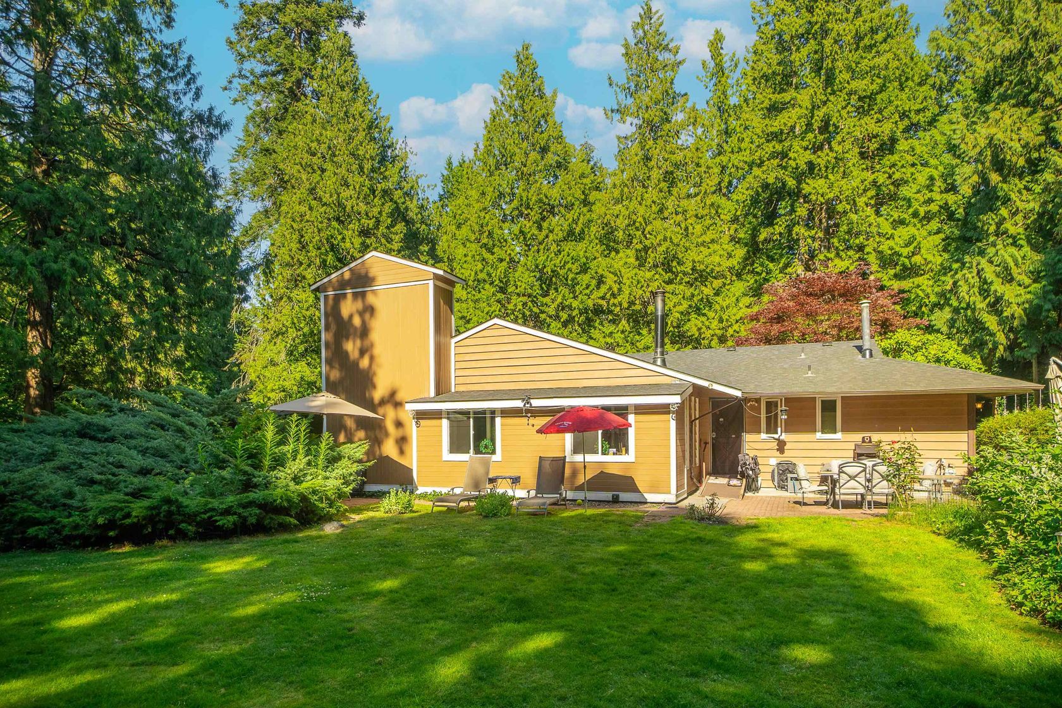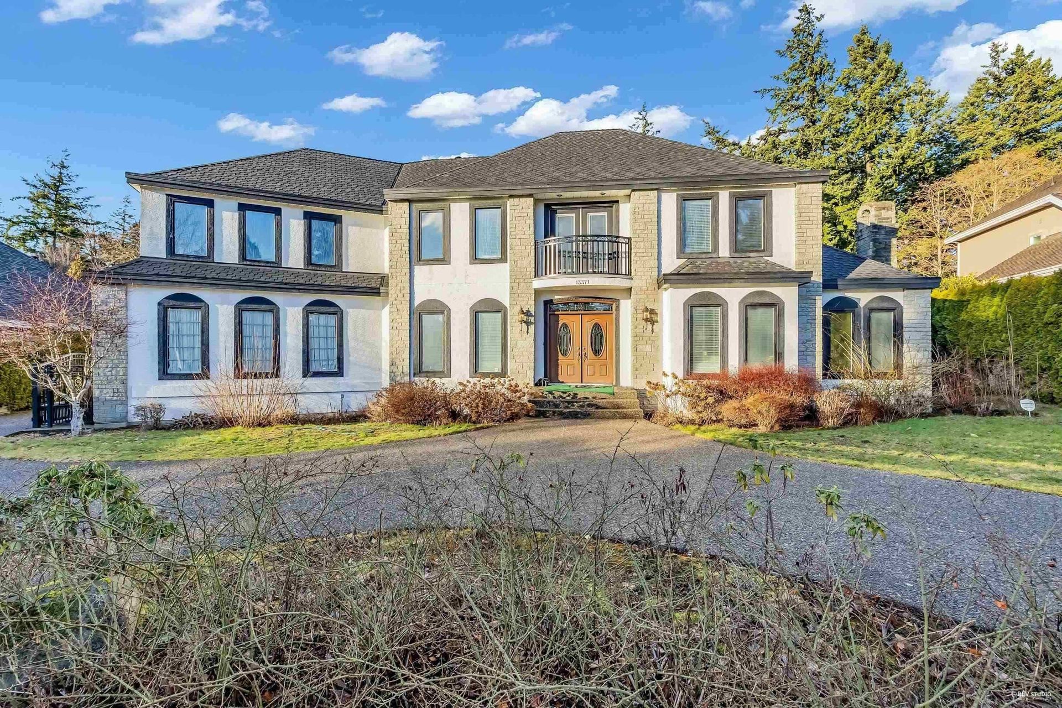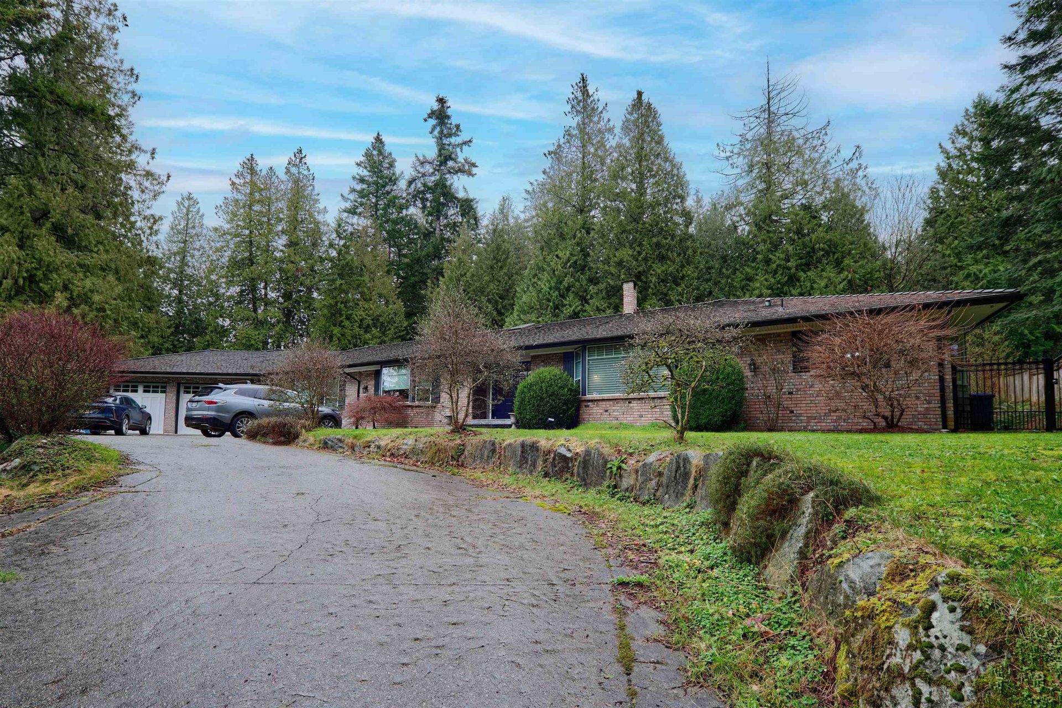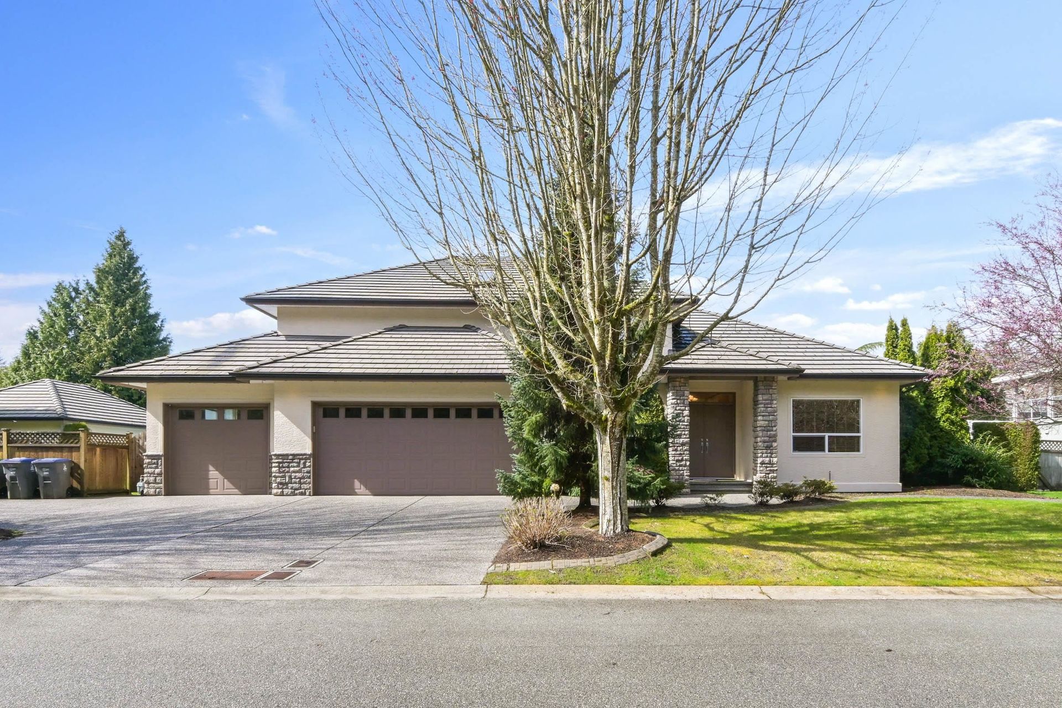About this House in Elgin Chantrell
This immaculate Parklane Home located in sought after Sandpiper Estates is bright, updated & offers an unexpected expansive outdoor area that features a private garden oasis with generous seating areas including a fire pit area, covered outdoor dining area, raised gardens, room for the kids & pets, a Fenced dog run area or extra storage for kayaks, paddle boards etc. Bright spacious open concept main floor living offers updated kitchen, S/S appliances, granite counters & sought after 4 bedrooms/2 bath full upper floor plan. The basement offers a move-in ready 1 bedroom suite w/ separate entrance & separate laundry hookups. New furnace, driveway, garage door with finished for studio, salon or gym but easily converted back to garage/shop/man cave. This is the full entertainers package!
Listed by RE/MAX Performance Realty.
This immaculate Parklane Home located in sought after Sandpiper Estates is bright, updated & offers an unexpected expansive outdoor area that features a private garden oasis with generous seating areas including a fire pit area, covered outdoor dining area, raised gardens, room for the kids & pets, a Fenced dog run area or extra storage for kayaks, paddle boards etc. Bright spacious open concept main floor living offers updated kitchen, S/S appliances, granite counters & soug…ht after 4 bedrooms/2 bath full upper floor plan. The basement offers a move-in ready 1 bedroom suite w/ separate entrance & separate laundry hookups. New furnace, driveway, garage door with finished for studio, salon or gym but easily converted back to garage/shop/man cave. This is the full entertainers package!
Listed by RE/MAX Performance Realty.
This immaculate Parklane Home located in sought after Sandpiper Estates is bright, updated & offers an unexpected expansive outdoor area that features a private garden oasis with generous seating areas including a fire pit area, covered outdoor dining area, raised gardens, room for the kids & pets, a Fenced dog run area or extra storage for kayaks, paddle boards etc. Bright spacious open concept main floor living offers updated kitchen, S/S appliances, granite counters & sought after 4 bedrooms/2 bath full upper floor plan. The basement offers a move-in ready 1 bedroom suite w/ separate entrance & separate laundry hookups. New furnace, driveway, garage door with finished for studio, salon or gym but easily converted back to garage/shop/man cave. This is the full entertainers package!
Listed by RE/MAX Performance Realty.
 Brought to you by your friendly REALTORS® through the MLS® System, courtesy of Yuliya Lys PREC* & Derek Grech for your convenience.
Brought to you by your friendly REALTORS® through the MLS® System, courtesy of Yuliya Lys PREC* & Derek Grech for your convenience.
Disclaimer: This representation is based in whole or in part on data generated by the Chilliwack & District Real Estate Board, Fraser Valley Real Estate Board or Real Estate Board of Greater Vancouver which assumes no responsibility for its accuracy.
More Details
- MLS®: R3040498
- Bedrooms: 5
- Bathrooms: 4
- Type: House
- Size: 3,025 sqft
- Lot Size: 4,726 sqft
- Frontage: 46.03 ft
- Full Baths: 3
- Half Baths: 1
- Taxes: $5792.43
- Parking: Garage Double, Front Access, Garage Door Opener
- Basement: Finished, Exterior Entry
- Storeys: 2 storeys
- Year Built: 2003









































