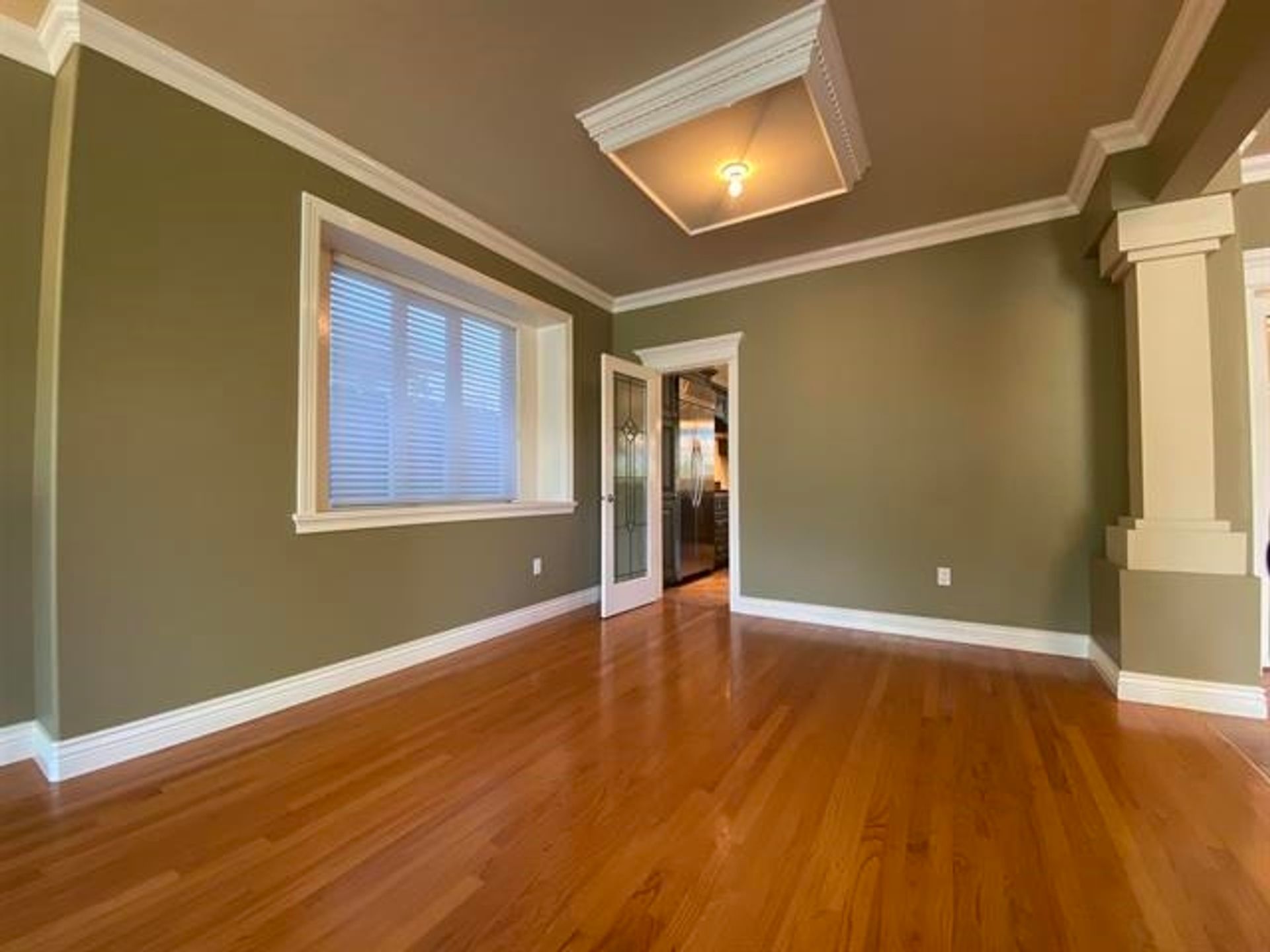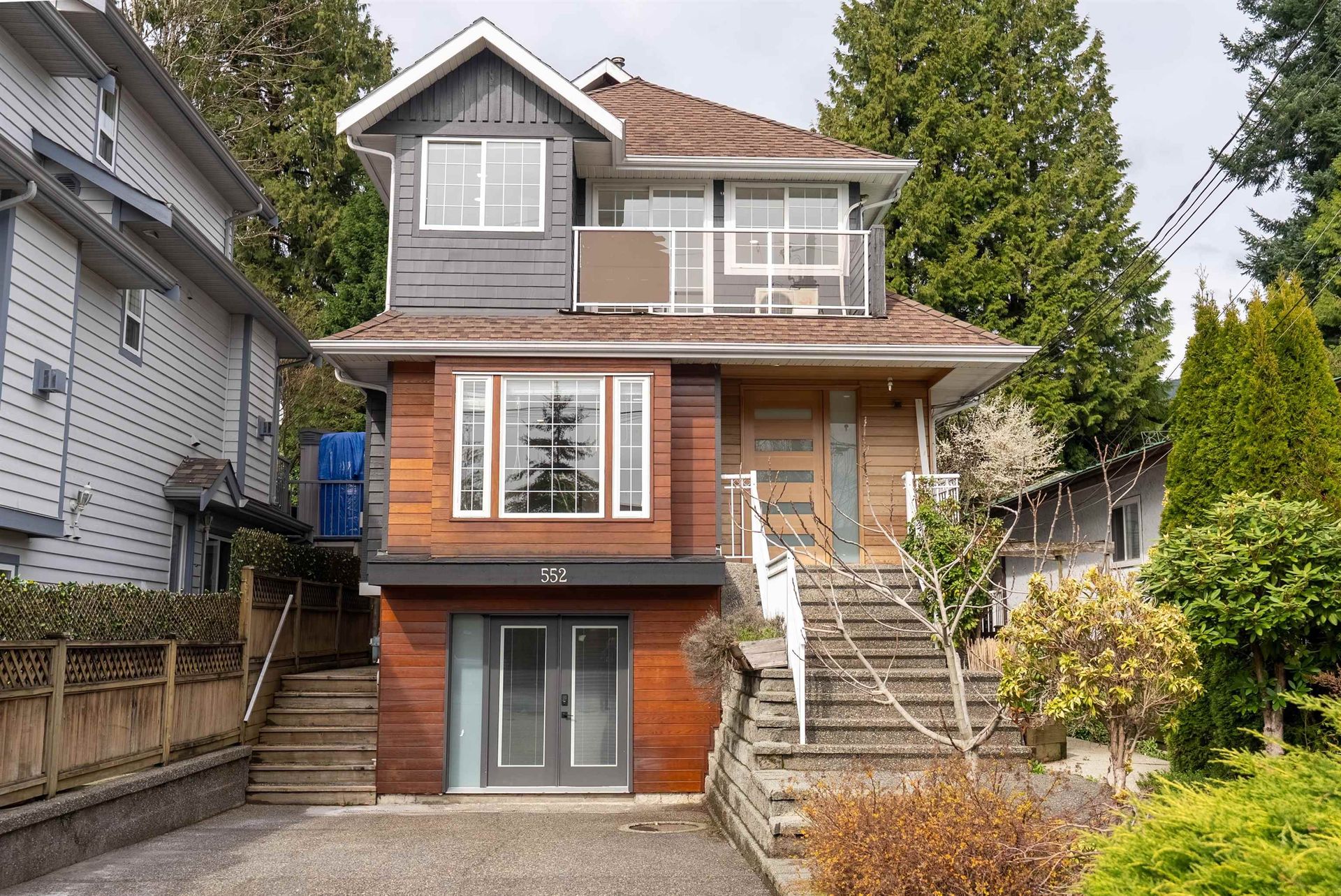About this House in Upper Lonsdale
Welcome to 531 Tempe Cres! An architecturally designed, custom built, multi-leveled home in the heart of Upper Lonsdale’s Tempe Heights, one of North Vancouver’s most desirable neighborhoods. Set on a sunny 7,132 sq ft SE-facing lot, this home features sweeping VIEWS of Mnt Baker from multiple rooms and balcony off family room. Flooded with natural light, The home offers a bright, functional layout with a grand double-height entry and striking staircase, EXPANSIVE main floor living/dining areas, a dedicated office, and an upper level showcasing 4 bedrooms and 2 UPDATED bathrooms. Lower level offers a 5th room and open living area/rec room. Lovingly maintained and move-in ready. Close to LV, Lonsdale, parks, rec, shopping, top-rated schools & transit. OH Oct 4/5 2-4
Listed by Oakwyn Realty Ltd..
Welcome to 531 Tempe Cres! An architecturally designed, custom built, multi-leveled home in the heart of Upper Lonsdale’s Tempe Heights, one of North Vancouver’s most desirable neighborhoods. Set on a sunny 7,132 sq ft SE-facing lot, this home features sweeping VIEWS of Mnt Baker from multiple rooms and balcony off family room. Flooded with natural light, The home offers a bright, functional layout with a grand double-height entry and striking staircase, EXPANSIVE… main floor living/dining areas, a dedicated office, and an upper level showcasing 4 bedrooms and 2 UPDATED bathrooms. Lower level offers a 5th room and open living area/rec room. Lovingly maintained and move-in ready. Close to LV, Lonsdale, parks, rec, shopping, top-rated schools & transit. OH Oct 4/5 2-4
Listed by Oakwyn Realty Ltd..
Welcome to 531 Tempe Cres! An architecturally designed, custom built, multi-leveled home in the heart of Upper Lonsdale’s Tempe Heights, one of North Vancouver’s most desirable neighborhoods. Set on a sunny 7,132 sq ft SE-facing lot, this home features sweeping VIEWS of Mnt Baker from multiple rooms and balcony off family room. Flooded with natural light, The home offers a bright, functional layout with a grand double-height entry and striking staircase, EXPANSIVE main floor living/dining areas, a dedicated office, and an upper level showcasing 4 bedrooms and 2 UPDATED bathrooms. Lower level offers a 5th room and open living area/rec room. Lovingly maintained and move-in ready. Close to LV, Lonsdale, parks, rec, shopping, top-rated schools & transit. OH Oct 4/5 2-4
Listed by Oakwyn Realty Ltd..
 Brought to you by your friendly REALTORS® through the MLS® System, courtesy of Yuliya Lys PREC* & Derek Grech for your convenience.
Brought to you by your friendly REALTORS® through the MLS® System, courtesy of Yuliya Lys PREC* & Derek Grech for your convenience.
Disclaimer: This representation is based in whole or in part on data generated by the Chilliwack & District Real Estate Board, Fraser Valley Real Estate Board or Real Estate Board of Greater Vancouver which assumes no responsibility for its accuracy.
More Details
- MLS®: R3040365
- Bedrooms: 4
- Bathrooms: 3
- Type: House
- Size: 3,253 sqft
- Lot Size: 7,132 sqft
- Frontage: 46.00 ft
- Full Baths: 2
- Half Baths: 1
- Taxes: $6442
- Parking: Garage Double, Lane Access, Rear Access (2)
- View: South - mtn. baker/ burnaby mt
- Basement: Finished
- Storeys: 2 storeys
- Year Built: 1988
Browse Listing Gallery
A closer look at Upper Lonsdale
Click to see listings of each type
I am interested in this property!
604.500.5838Upper Lonsdale, North Vancouver
Latitude: 49.3341637
Longitude: -123.0585178
V7N 1E7
Upper Lonsdale, North Vancouver















































