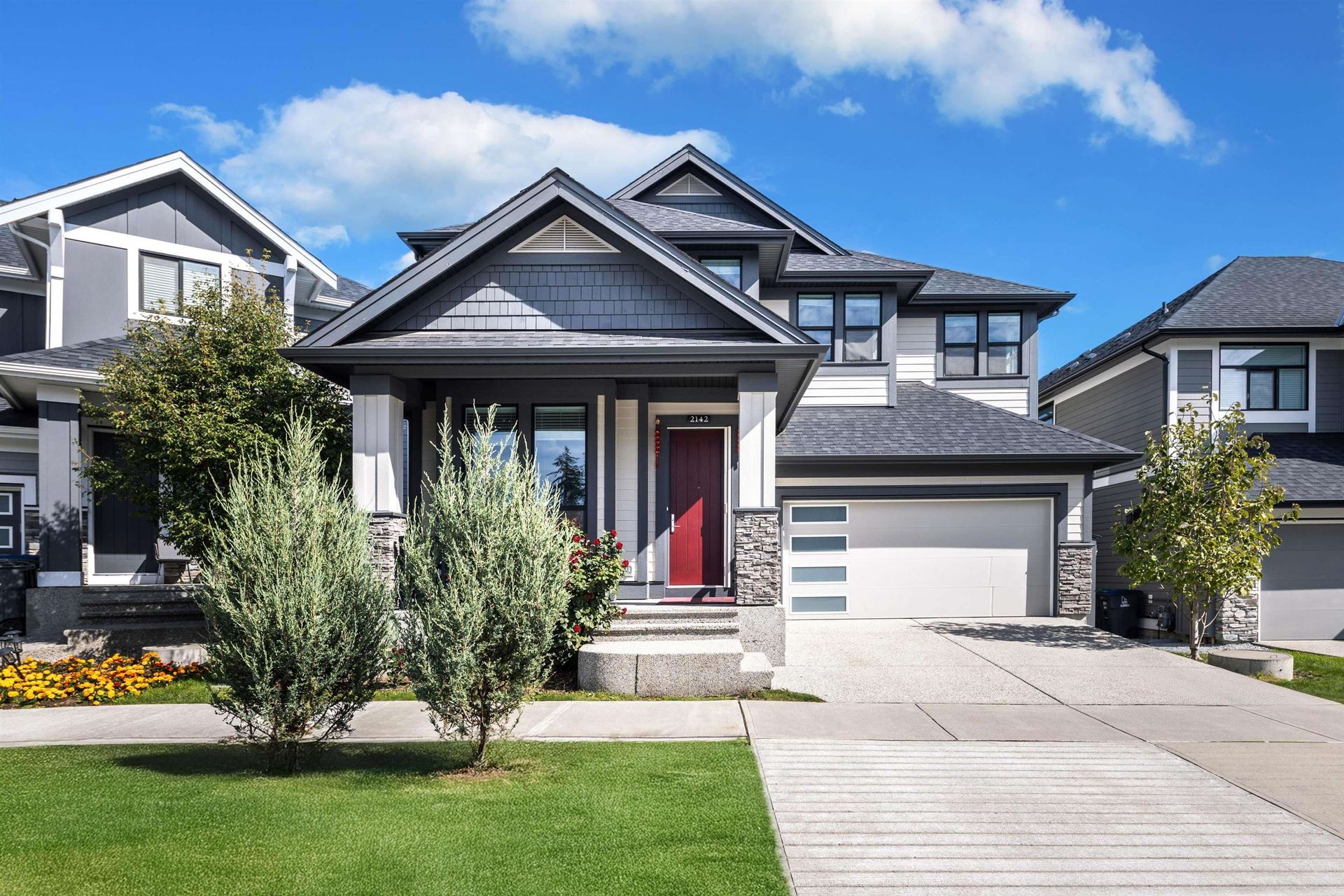About this House in Grandview Surrey
Former FOXRIDGE SHOWHOME in Morgan Heights shows a 10+! This stunning, sun drenched family home is everything you need, from head to toe, this home has it all! Wide open floor plan with soaring ceilings throughout, large office space with 12' ceilings, sizeable chefs kitchen with Wolf gas range, S/S appliances, shaker cabinets, side by side fridge and large island. Steps from your kitchen, the outdoor oasis space offers an entertainers dream with granite counters, stone fireplace, and built-in bbq & fire pit. The primary suite offers vaulted ceilings, walk-in closet & ensuite with soaker tub, shower and double sinks. The fully finished basement has a separate entrance, a large rec room, a bedroom and a flex room. Steps to Southridge school, Sunnyside elementary & shops.OPEN Saturday 2 - 4
Listed by Engel & Volkers Vancouver (Branch).
Former FOXRIDGE SHOWHOME in Morgan Heights shows a 10+! This stunning, sun drenched family home is everything you need, from head to toe, this home has it all! Wide open floor plan with soaring ceilings throughout, large office space with 12' ceilings, sizeable chefs kitchen with Wolf gas range, S/S appliances, shaker cabinets, side by side fridge and large island. Steps from your kitchen, the outdoor oasis space offers an entertainers dream with granite counters, stone firep…lace, and built-in bbq & fire pit. The primary suite offers vaulted ceilings, walk-in closet & ensuite with soaker tub, shower and double sinks. The fully finished basement has a separate entrance, a large rec room, a bedroom and a flex room. Steps to Southridge school, Sunnyside elementary & shops.OPEN Saturday 2 - 4
Listed by Engel & Volkers Vancouver (Branch).
Former FOXRIDGE SHOWHOME in Morgan Heights shows a 10+! This stunning, sun drenched family home is everything you need, from head to toe, this home has it all! Wide open floor plan with soaring ceilings throughout, large office space with 12' ceilings, sizeable chefs kitchen with Wolf gas range, S/S appliances, shaker cabinets, side by side fridge and large island. Steps from your kitchen, the outdoor oasis space offers an entertainers dream with granite counters, stone fireplace, and built-in bbq & fire pit. The primary suite offers vaulted ceilings, walk-in closet & ensuite with soaker tub, shower and double sinks. The fully finished basement has a separate entrance, a large rec room, a bedroom and a flex room. Steps to Southridge school, Sunnyside elementary & shops.OPEN Saturday 2 - 4
Listed by Engel & Volkers Vancouver (Branch).
 Brought to you by your friendly REALTORS® through the MLS® System, courtesy of Yuliya Lys PREC* & Derek Grech for your convenience.
Brought to you by your friendly REALTORS® through the MLS® System, courtesy of Yuliya Lys PREC* & Derek Grech for your convenience.
Disclaimer: This representation is based in whole or in part on data generated by the Chilliwack & District Real Estate Board, Fraser Valley Real Estate Board or Real Estate Board of Greater Vancouver which assumes no responsibility for its accuracy.
More Details
- MLS®: R3039742
- Bedrooms: 4
- Bathrooms: 4
- Type: House
- Size: 3,169 sqft
- Lot Size: 3,488 sqft
- Frontage: 44.13 ft
- Full Baths: 3
- Half Baths: 1
- Taxes: $6341.52
- Parking: Additional Parking, Garage Double, Front Access,
- Basement: Full
- Storeys: 2 storeys
- Year Built: 2012
Browse Listing Gallery
A closer look at Grandview Surrey
Click to see listings of each type
I am interested in this property!
604.500.5838Grandview Surrey, South Surrey White Rock
Latitude: 49.0530281
Longitude: -122.7769974
V3Z 3W1
Grandview Surrey, South Surrey White Rock










































