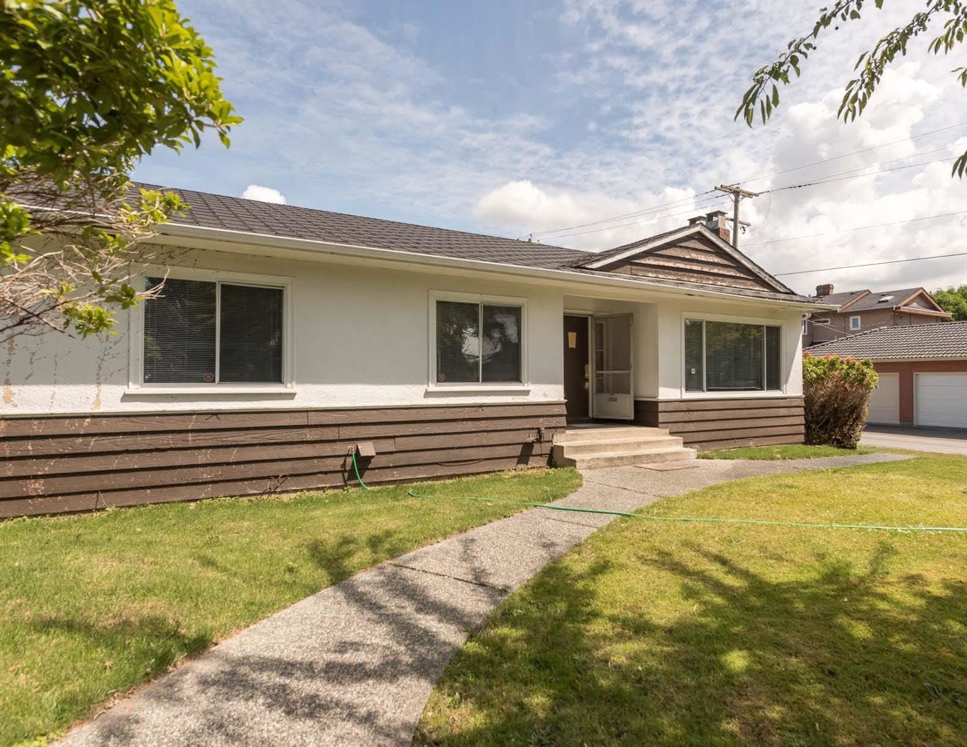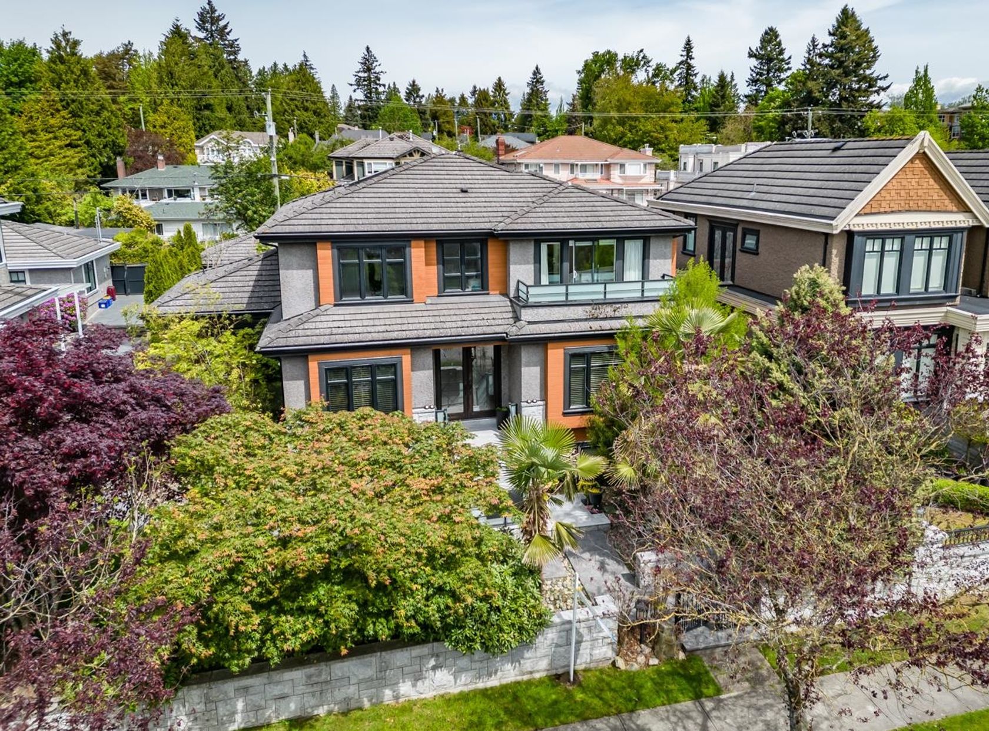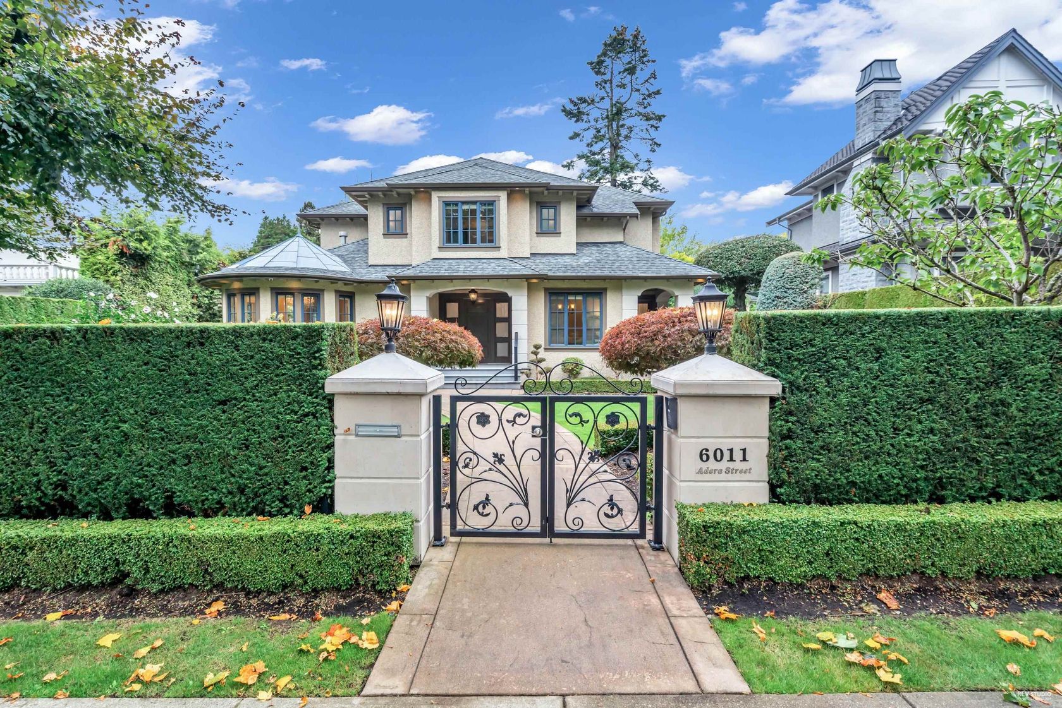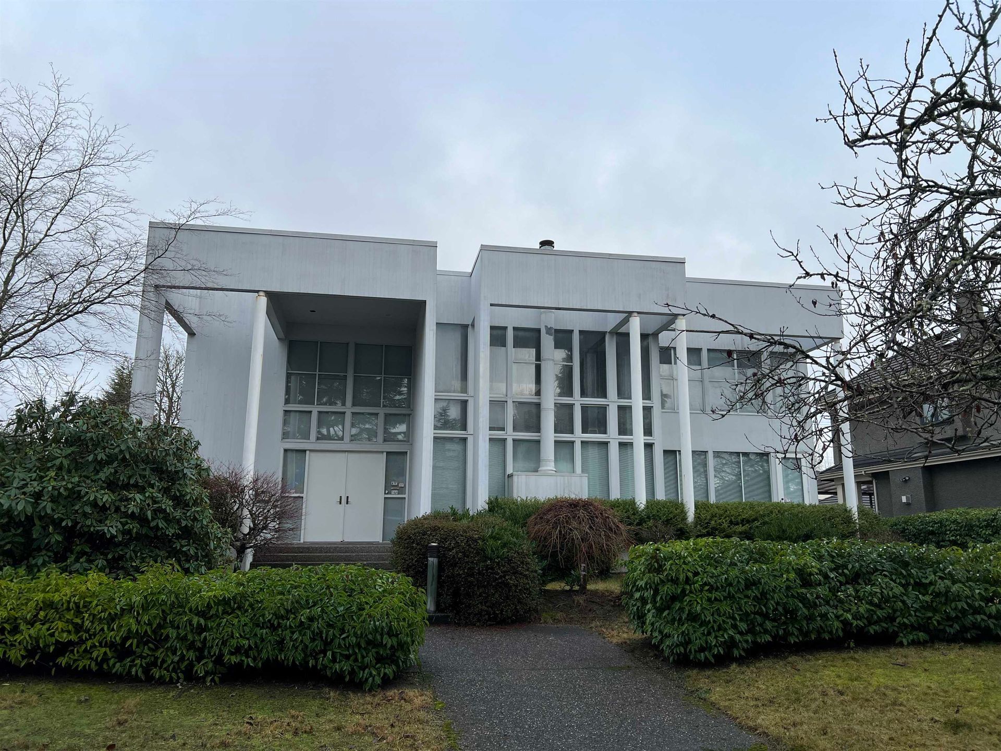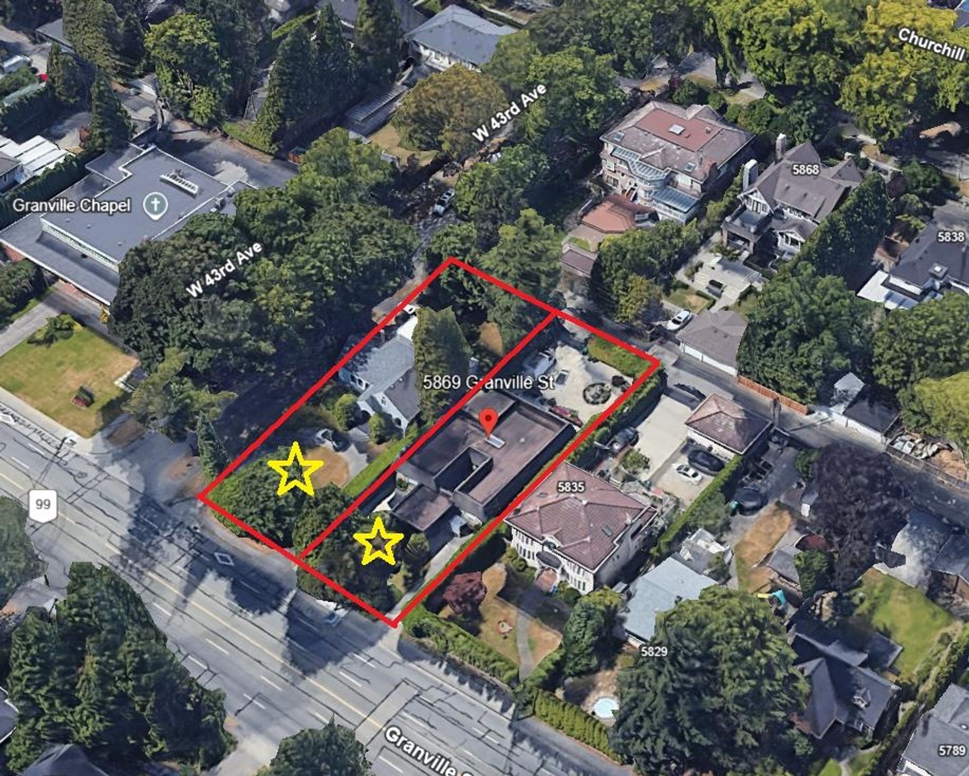About this House in South Granville
Well kept custom-built home in the prestigious South Granville area, ideally situated on a nearly 9,000 SQFT corner lot with a south-facing backyard on a quiet street. The excellent floor plan includes 4 bedrooms upstairs and 2 bedrooms downstairs. A double-height foyer and spacious living area with oversized windows offer a bright living room, kitchen, and family room. The main floor also features a good-sized ensuite. The gourmet kitchen is equipped with high-end appliances, custom cabinetry, and granite countertops. The entire house is heated by radiant heat. A rare feature is the heated driveway, ensuring no worries in the winter. Downstairs also includes a generously-sized media room. School catchments: William Osler Elementary and Winston Churchill Secondary. Must See.
Listed by Royal Pacific Realty Corp..
Well kept custom-built home in the prestigious South Granville area, ideally situated on a nearly 9,000 SQFT corner lot with a south-facing backyard on a quiet street. The excellent floor plan includes 4 bedrooms upstairs and 2 bedrooms downstairs. A double-height foyer and spacious living area with oversized windows offer a bright living room, kitchen, and family room. The main floor also features a good-sized ensuite. The gourmet kitchen is equipped with high-end appliances…, custom cabinetry, and granite countertops. The entire house is heated by radiant heat. A rare feature is the heated driveway, ensuring no worries in the winter. Downstairs also includes a generously-sized media room. School catchments: William Osler Elementary and Winston Churchill Secondary. Must See.
Listed by Royal Pacific Realty Corp..
Well kept custom-built home in the prestigious South Granville area, ideally situated on a nearly 9,000 SQFT corner lot with a south-facing backyard on a quiet street. The excellent floor plan includes 4 bedrooms upstairs and 2 bedrooms downstairs. A double-height foyer and spacious living area with oversized windows offer a bright living room, kitchen, and family room. The main floor also features a good-sized ensuite. The gourmet kitchen is equipped with high-end appliances, custom cabinetry, and granite countertops. The entire house is heated by radiant heat. A rare feature is the heated driveway, ensuring no worries in the winter. Downstairs also includes a generously-sized media room. School catchments: William Osler Elementary and Winston Churchill Secondary. Must See.
Listed by Royal Pacific Realty Corp..
 Brought to you by your friendly REALTORS® through the MLS® System, courtesy of Yuliya Lys PREC* & Derek Grech for your convenience.
Brought to you by your friendly REALTORS® through the MLS® System, courtesy of Yuliya Lys PREC* & Derek Grech for your convenience.
Disclaimer: This representation is based in whole or in part on data generated by the Chilliwack & District Real Estate Board, Fraser Valley Real Estate Board or Real Estate Board of Greater Vancouver which assumes no responsibility for its accuracy.
More Details
- MLS®: R3038884
- Bedrooms: 7
- Bathrooms: 7
- Type: House
- Size: 5,001 sqft
- Lot Size: 8,964 sqft
- Frontage: 73.00 ft
- Full Baths: 5
- Half Baths: 2
- Taxes: $21016
- Parking: Garage Double (6)
- Basement: Finished
- Storeys: 2 storeys
- Year Built: 1996
A closer look at South Granville
Click to see listings of each type
I am interested in this property!
604.500.5838South Granville, Vancouver West
Latitude: 49.223582535
Longitude: -123.132702522
V0V 0V0
South Granville, Vancouver West

