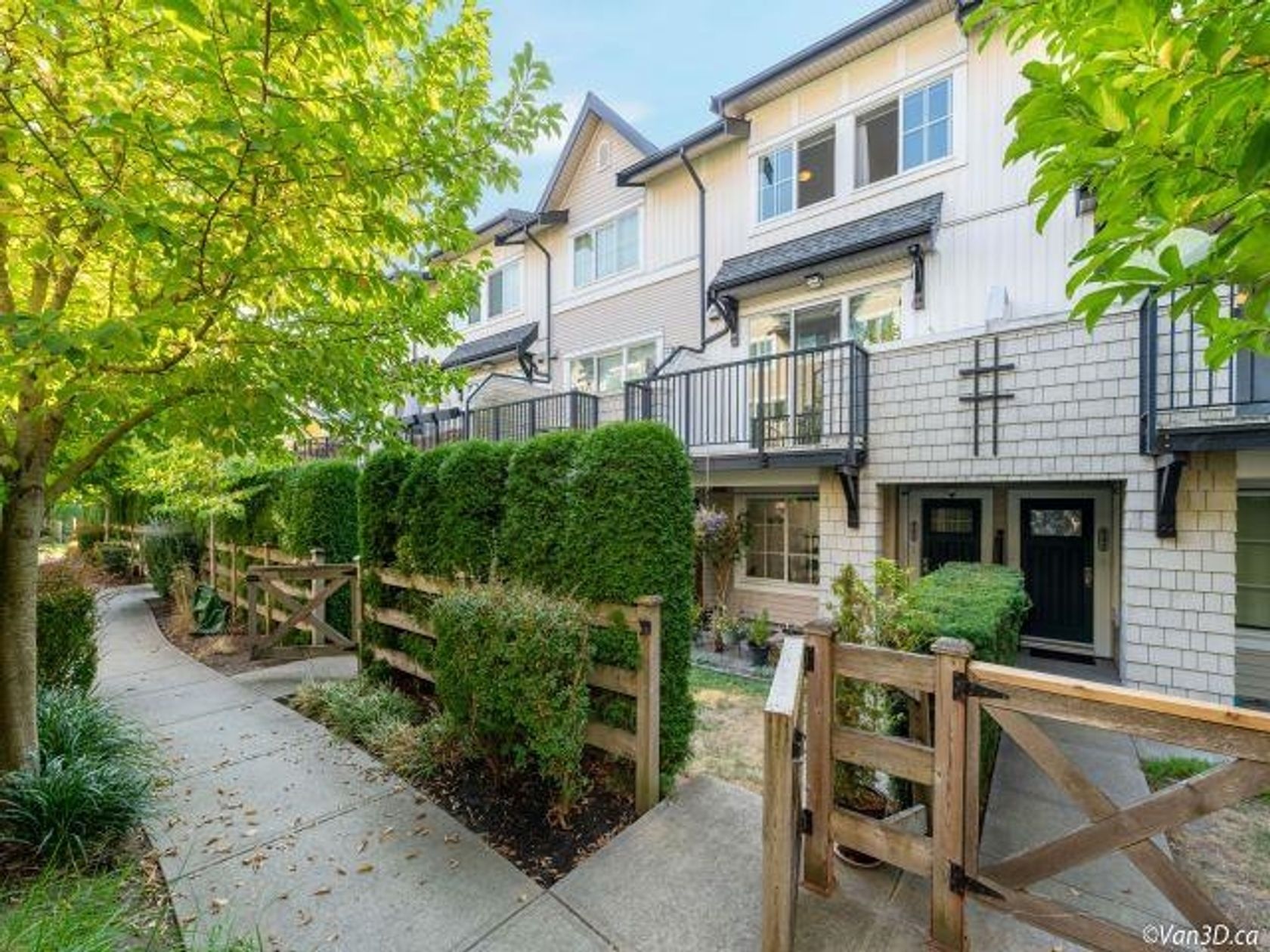About this Townhome in Grandview Surrey
This stunning corner townhouse in Grandview Corners offers over 2,650 sqft. across two levels plus a finished basement, featuring AC,4 bedrooms and 3.5 bathrooms. With SE, SW, and W exposures, natural light fills the home throughout the day. The main floor boasts a bright open-concept living and dining area with 10-ft ceilings, seamlessly connected to a modern kitchen with ample storage. A soaring 18–20 ft ceiling enhances the living room, overlooked by a versatile loft space perfect for an office, play area, or family lounge. Upstairs, the primary suite features a walk-in closet and a spa-like ensuite, along with two additional bedrooms and a large laundry room. The fully finished basement offers flexible space for recreation, guests, or a home gym. Open house October 11th 2pm-4pm!
Listed by RE/MAX Crest Realty.
This stunning corner townhouse in Grandview Corners offers over 2,650 sqft. across two levels plus a finished basement, featuring AC,4 bedrooms and 3.5 bathrooms. With SE, SW, and W exposures, natural light fills the home throughout the day. The main floor boasts a bright open-concept living and dining area with 10-ft ceilings, seamlessly connected to a modern kitchen with ample storage. A soaring 18–20 ft ceiling enhances the living room, overlooked by a versatile loft spa…ce perfect for an office, play area, or family lounge. Upstairs, the primary suite features a walk-in closet and a spa-like ensuite, along with two additional bedrooms and a large laundry room. The fully finished basement offers flexible space for recreation, guests, or a home gym. Open house October 11th 2pm-4pm!
Listed by RE/MAX Crest Realty.
This stunning corner townhouse in Grandview Corners offers over 2,650 sqft. across two levels plus a finished basement, featuring AC,4 bedrooms and 3.5 bathrooms. With SE, SW, and W exposures, natural light fills the home throughout the day. The main floor boasts a bright open-concept living and dining area with 10-ft ceilings, seamlessly connected to a modern kitchen with ample storage. A soaring 18–20 ft ceiling enhances the living room, overlooked by a versatile loft space perfect for an office, play area, or family lounge. Upstairs, the primary suite features a walk-in closet and a spa-like ensuite, along with two additional bedrooms and a large laundry room. The fully finished basement offers flexible space for recreation, guests, or a home gym. Open house October 11th 2pm-4pm!
Listed by RE/MAX Crest Realty.
 Brought to you by your friendly REALTORS® through the MLS® System, courtesy of Yuliya Lys PREC* & Derek Grech for your convenience.
Brought to you by your friendly REALTORS® through the MLS® System, courtesy of Yuliya Lys PREC* & Derek Grech for your convenience.
Disclaimer: This representation is based in whole or in part on data generated by the Chilliwack & District Real Estate Board, Fraser Valley Real Estate Board or Real Estate Board of Greater Vancouver which assumes no responsibility for its accuracy.
More Details
- MLS®: R3038584
- Bedrooms: 4
- Bathrooms: 4
- Type: Townhome
- Building: 2456 163 Street, South Surrey White Rock
- Size: 2,689 sqft
- Full Baths: 3
- Half Baths: 1
- Taxes: $4691.31
- Strata: $483.89
- Parking: Garage Double, Front Access, Garage Door Opener
- Basement: Finished
- Storeys: 2 storeys
- Year Built: 2010
Browse Listing Gallery
A closer look at Grandview Surrey
Click to see listings of each type
I am interested in this property!
604.500.5838Grandview Surrey, South Surrey White Rock
Latitude: 49.0466322
Longitude: -122.7707376
V3Z 8B8
Grandview Surrey, South Surrey White Rock











