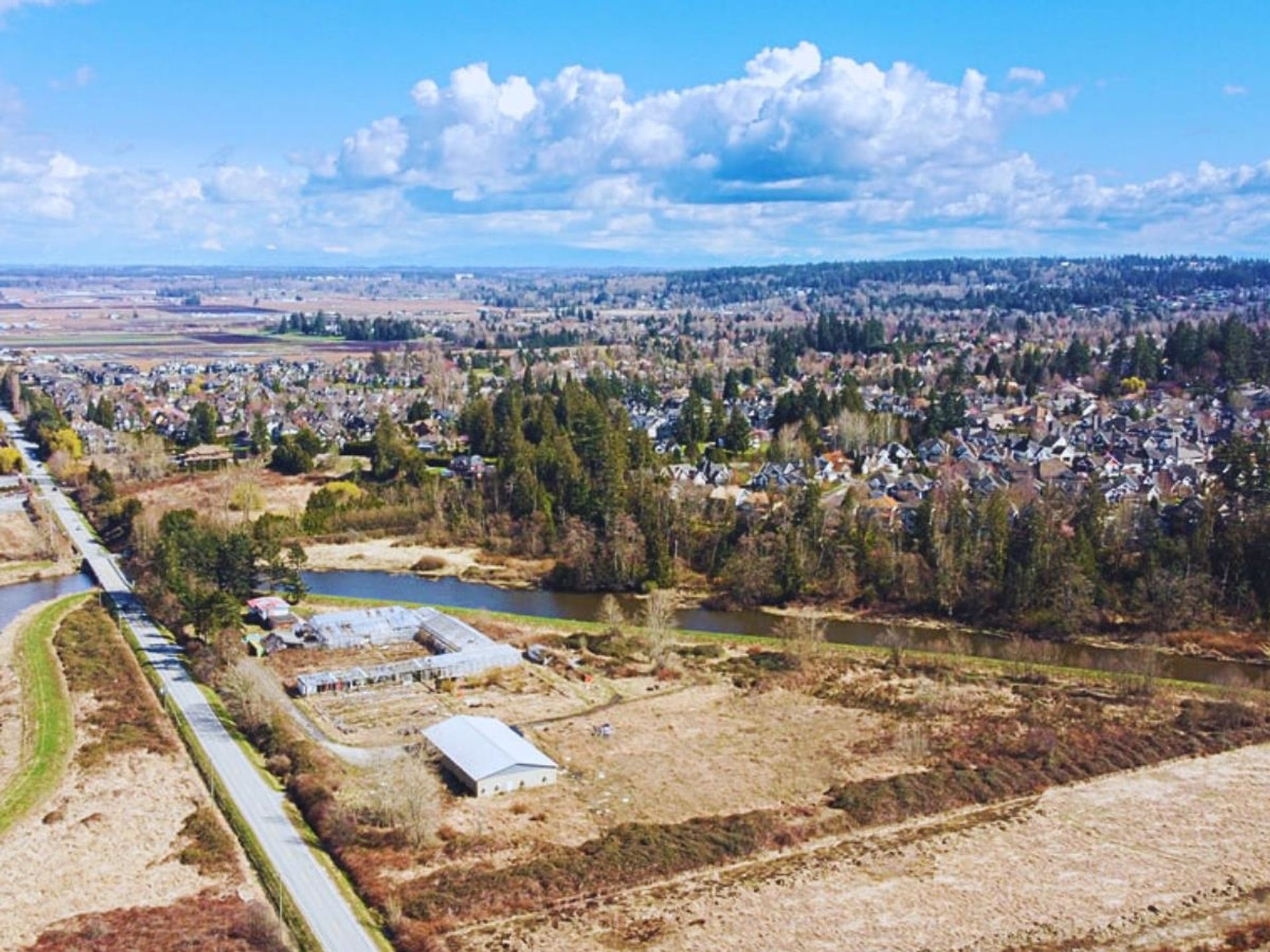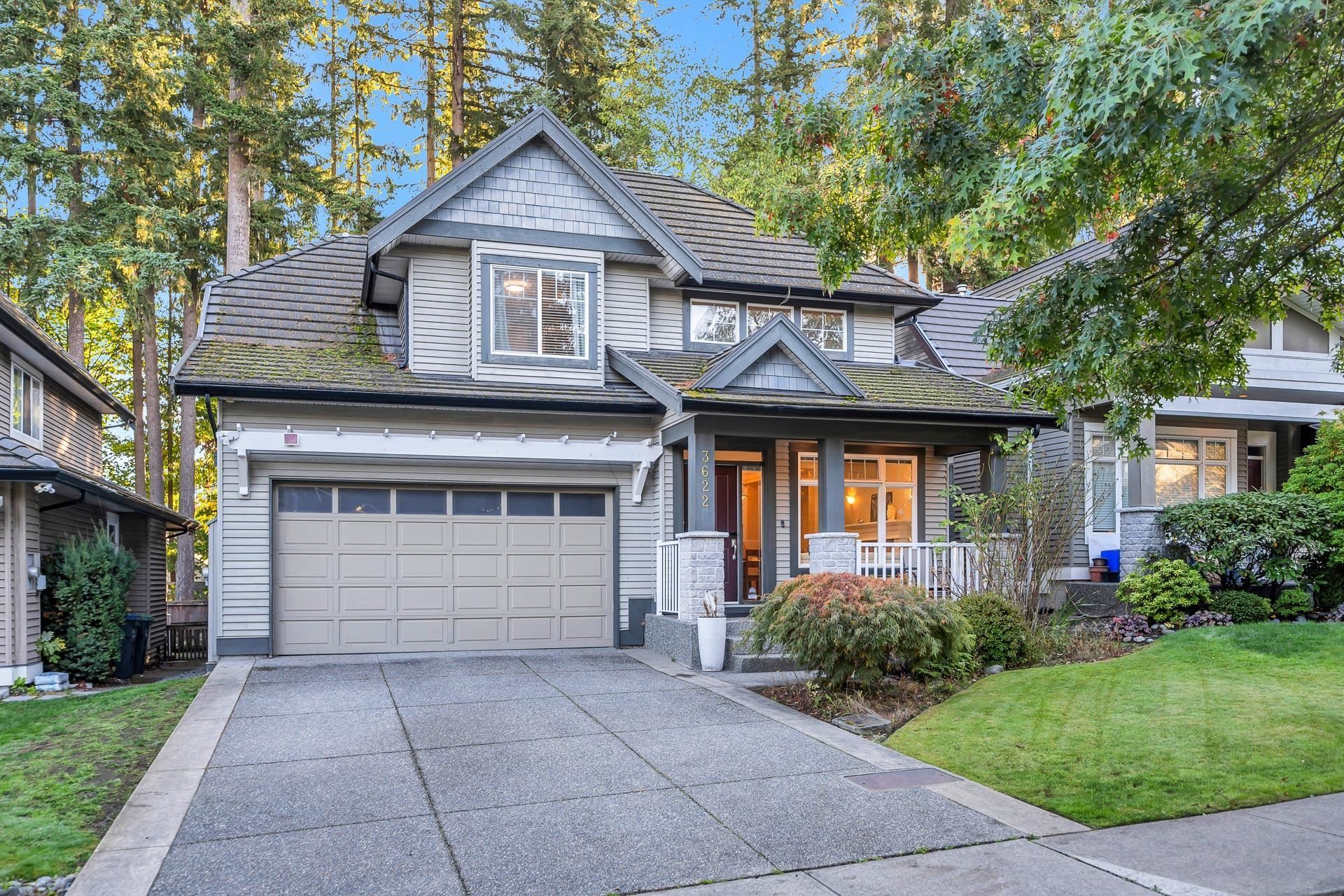About this House in Morgan Creek
Custom-built rancher by Bill Daniels & Gallery Homes on the most desirable street in Morgan Creek. Positioned on a 20,161 sqft lot with 135 ft of frontage and overlooking the 4th fairway of Morgan Creek Golf Course. This is elegant living with 10’ ceilings, 4 fireplaces, California shutters, and hardwood floors. Chef’s kitchen with Sub Zero & Thermador, granite counters, and island seating. The main floor primary room has a spa-like ensuite and private outlook over the golf course. The lower level with games and media rooms, wet bar, and 3 bedrooms with separate entry. Upgrades include a $90K shake roof (2024), A/C, built-in vac, and in-ground sprinklers. Entertain on the expansive concrete patio with full golf course exposure. Close to Morgan Creek Elementary & Grandview Secondary.
Listed by The Agency White Rock.
Custom-built rancher by Bill Daniels & Gallery Homes on the most desirable street in Morgan Creek. Positioned on a 20,161 sqft lot with 135 ft of frontage and overlooking the 4th fairway of Morgan Creek Golf Course. This is elegant living with 10’ ceilings, 4 fireplaces, California shutters, and hardwood floors. Chef’s kitchen with Sub Zero & Thermador, granite counters, and island seating. The main floor primary room has a spa-like ensuite and private outlook ove…r the golf course. The lower level with games and media rooms, wet bar, and 3 bedrooms with separate entry. Upgrades include a $90K shake roof (2024), A/C, built-in vac, and in-ground sprinklers. Entertain on the expansive concrete patio with full golf course exposure. Close to Morgan Creek Elementary & Grandview Secondary.
Listed by The Agency White Rock.
Custom-built rancher by Bill Daniels & Gallery Homes on the most desirable street in Morgan Creek. Positioned on a 20,161 sqft lot with 135 ft of frontage and overlooking the 4th fairway of Morgan Creek Golf Course. This is elegant living with 10’ ceilings, 4 fireplaces, California shutters, and hardwood floors. Chef’s kitchen with Sub Zero & Thermador, granite counters, and island seating. The main floor primary room has a spa-like ensuite and private outlook over the golf course. The lower level with games and media rooms, wet bar, and 3 bedrooms with separate entry. Upgrades include a $90K shake roof (2024), A/C, built-in vac, and in-ground sprinklers. Entertain on the expansive concrete patio with full golf course exposure. Close to Morgan Creek Elementary & Grandview Secondary.
Listed by The Agency White Rock.
 Brought to you by your friendly REALTORS® through the MLS® System, courtesy of Yuliya Lys PREC* & Derek Grech for your convenience.
Brought to you by your friendly REALTORS® through the MLS® System, courtesy of Yuliya Lys PREC* & Derek Grech for your convenience.
Disclaimer: This representation is based in whole or in part on data generated by the Chilliwack & District Real Estate Board, Fraser Valley Real Estate Board or Real Estate Board of Greater Vancouver which assumes no responsibility for its accuracy.
More Details
- MLS®: R3038499
- Bedrooms: 3
- Bathrooms: 4
- Type: House
- Size: 4,487 sqft
- Lot Size: 20,225 sqft
- Frontage: 135.00 ft
- Full Baths: 3
- Half Baths: 1
- Taxes: $8749.24
- Parking: Garage Double, Open, Front Access, Aggregate (4)
- View: Morgan creek golf course
- Basement: Full, Finished, Exterior Entry
- Storeys: 2 storeys
- Year Built: 1998
- Style: Rancher/Bungalow w/Bsmt.


















































