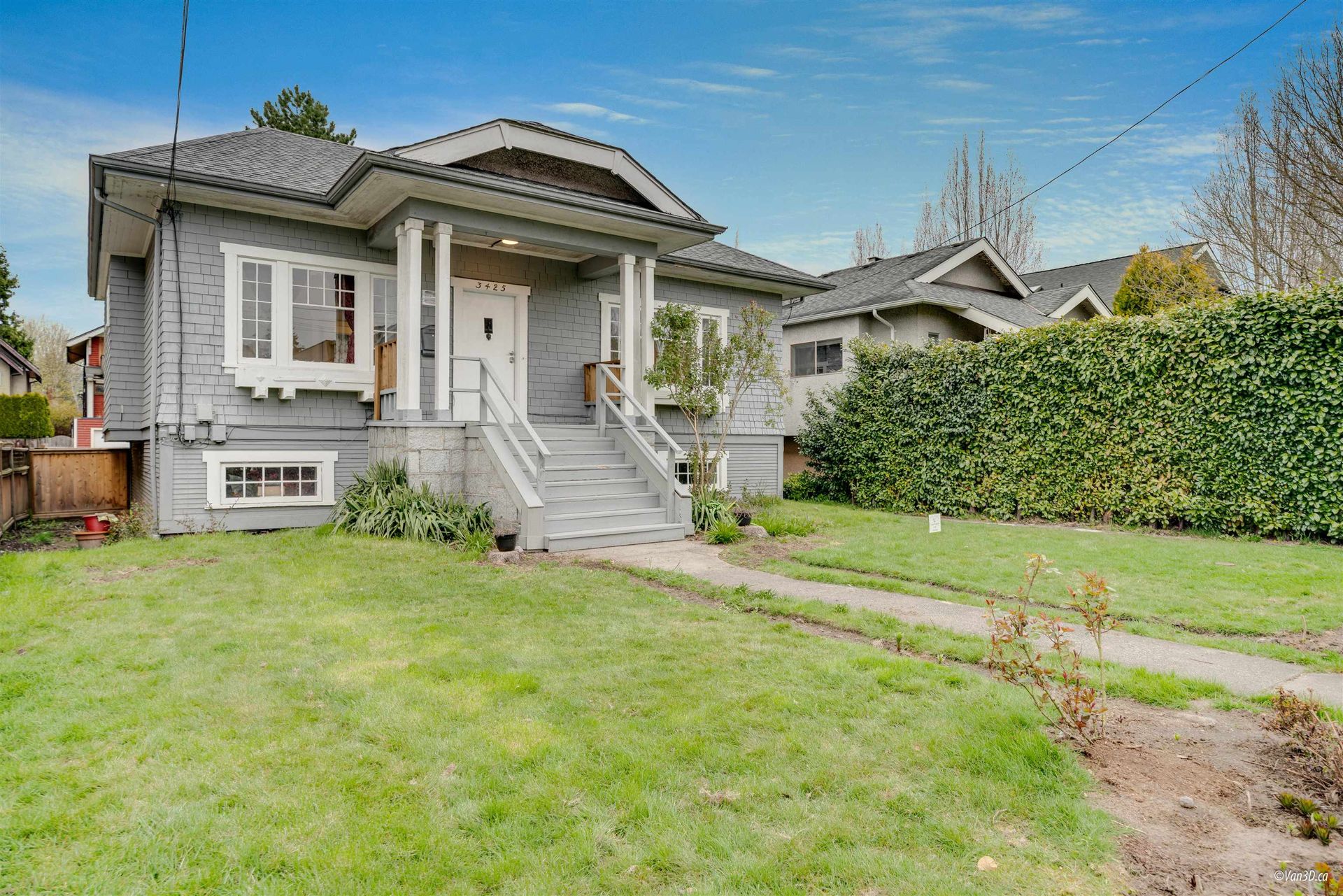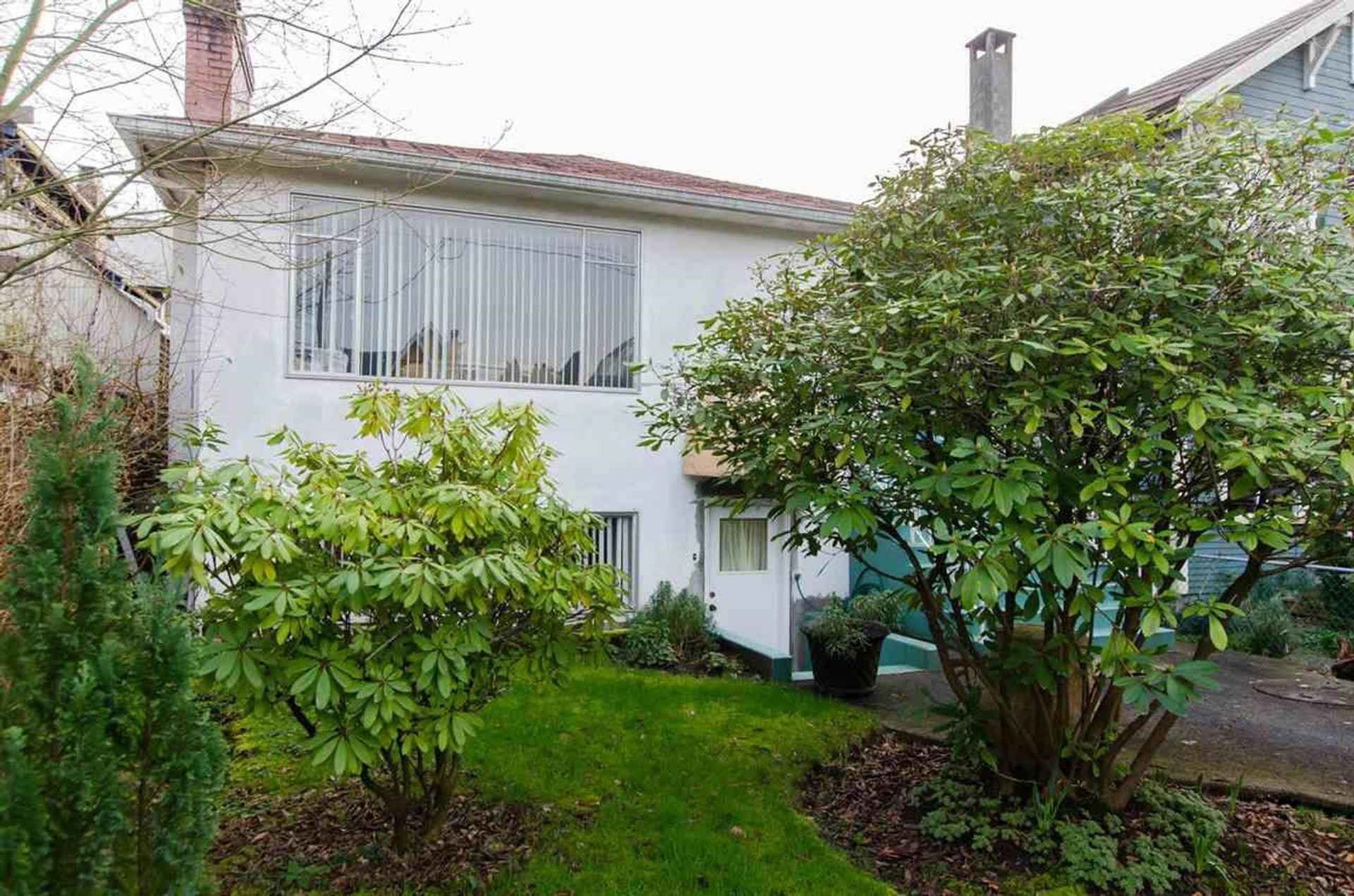About this House in Kitsilano
Discover architectural excellence in this stunning contemporary residence crafted by NRT Developments and architect Alexandre Ravkov. This sophisticated 5 bed, 5.5 bath home spans 2,768 sqft of meticulously designed living space in prestigious Kitsilano. Main floor features an open concept w/overheight ceilings, custom millwork,& chef’s kitchen w/ Gaggeneau integrated appliances. Make your way upstairs through the glass enclosed stairway w/floating oak treads,& find 3 beds w /private ensuite. Climate control perfection includes central AC, in-floor radiant heating,& HRV system, all powered by a high-efficiency IBC boiler in this Energy Star Certified home. Landscaped by PFS Studio;features Wolf BBQ, wine fridge,fire bowl,& Brazilian ipe wood screens. 1 bed suite & 2 car garage w/EV charger
Listed by WESTSIDE Tom Gradecak Realty.
Discover architectural excellence in this stunning contemporary residence crafted by NRT Developments and architect Alexandre Ravkov. This sophisticated 5 bed, 5.5 bath home spans 2,768 sqft of meticulously designed living space in prestigious Kitsilano. Main floor features an open concept w/overheight ceilings, custom millwork,& chef’s kitchen w/ Gaggeneau integrated appliances. Make your way upstairs through the glass enclosed stairway w/floating oak treads,& find 3 b…eds w /private ensuite. Climate control perfection includes central AC, in-floor radiant heating,& HRV system, all powered by a high-efficiency IBC boiler in this Energy Star Certified home. Landscaped by PFS Studio;features Wolf BBQ, wine fridge,fire bowl,& Brazilian ipe wood screens. 1 bed suite & 2 car garage w/EV charger
Listed by WESTSIDE Tom Gradecak Realty.
Discover architectural excellence in this stunning contemporary residence crafted by NRT Developments and architect Alexandre Ravkov. This sophisticated 5 bed, 5.5 bath home spans 2,768 sqft of meticulously designed living space in prestigious Kitsilano. Main floor features an open concept w/overheight ceilings, custom millwork,& chef’s kitchen w/ Gaggeneau integrated appliances. Make your way upstairs through the glass enclosed stairway w/floating oak treads,& find 3 beds w /private ensuite. Climate control perfection includes central AC, in-floor radiant heating,& HRV system, all powered by a high-efficiency IBC boiler in this Energy Star Certified home. Landscaped by PFS Studio;features Wolf BBQ, wine fridge,fire bowl,& Brazilian ipe wood screens. 1 bed suite & 2 car garage w/EV charger
Listed by WESTSIDE Tom Gradecak Realty.
 Brought to you by your friendly REALTORS® through the MLS® System, courtesy of Yuliya Lys PREC* & Derek Grech for your convenience.
Brought to you by your friendly REALTORS® through the MLS® System, courtesy of Yuliya Lys PREC* & Derek Grech for your convenience.
Disclaimer: This representation is based in whole or in part on data generated by the Chilliwack & District Real Estate Board, Fraser Valley Real Estate Board or Real Estate Board of Greater Vancouver which assumes no responsibility for its accuracy.
More Details
- MLS®: R3038257
- Bedrooms: 5
- Bathrooms: 6
- Type: House
- Size: 2,827 sqft
- Lot Size: 4,026 sqft
- Frontage: 33.00 ft
- Full Baths: 5
- Half Baths: 1
- Taxes: $16659.6
- Parking: Garage Double, Lane Access (2)
- Basement: Finished
- Storeys: 2 storeys
- Year Built: 2017
Browse Listing Gallery
A closer look at Kitsilano
Click to see listings of each type
I am interested in this property!
604.500.5838Kitsilano, Vancouver West
Latitude: 49.260728901
Longitude: -123.1696478
V6K 2T6
Kitsilano, Vancouver West


















































