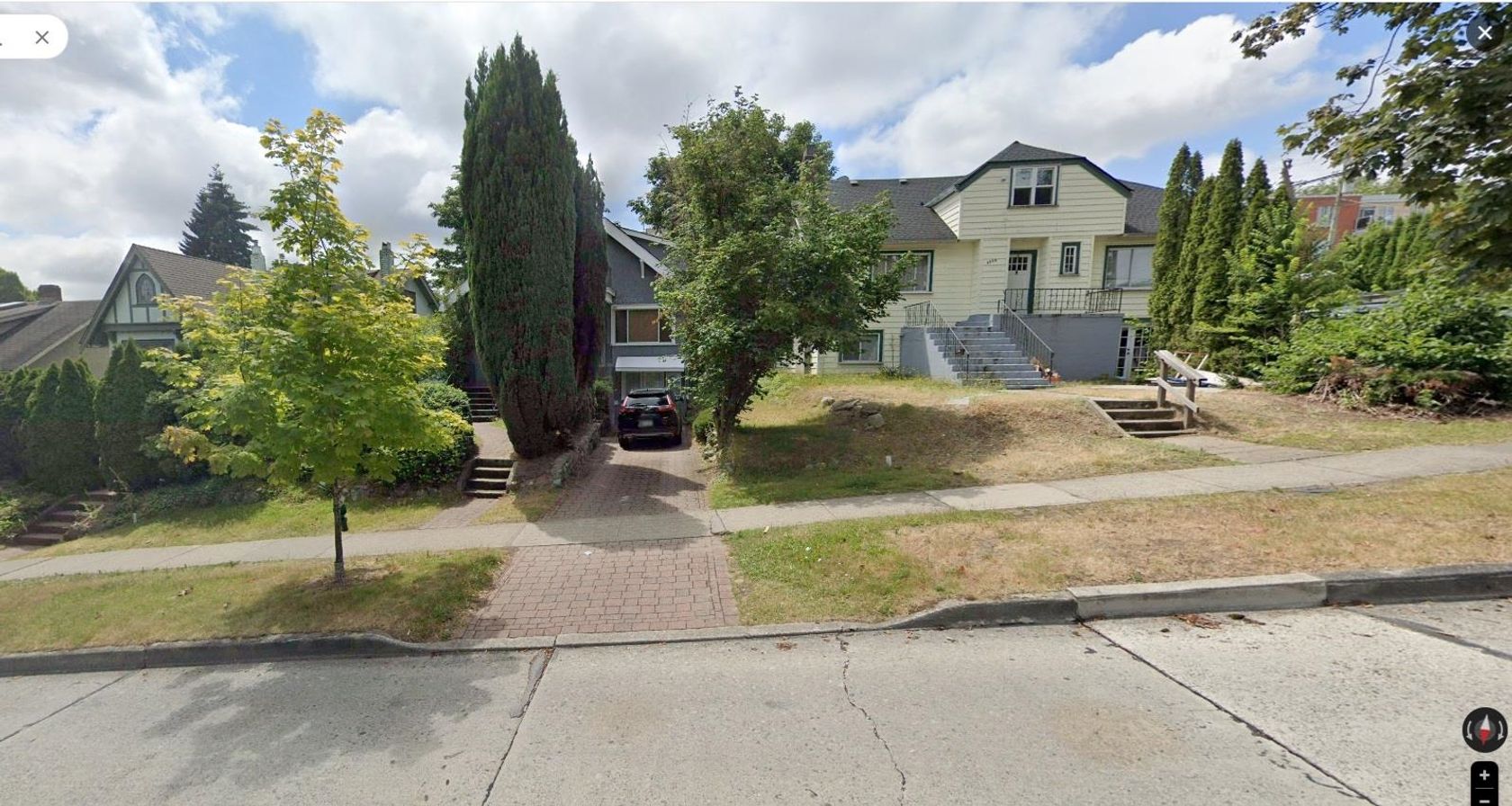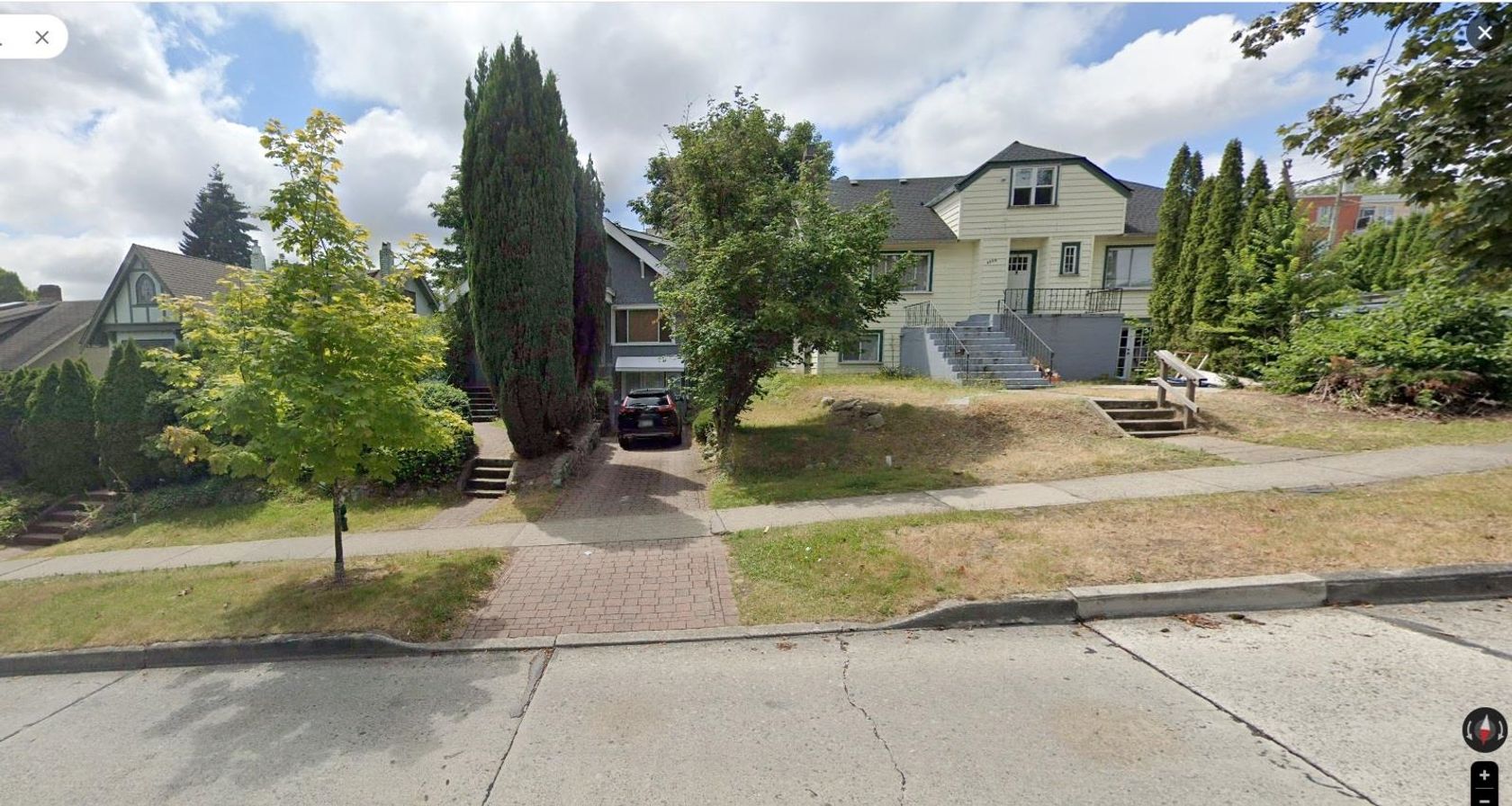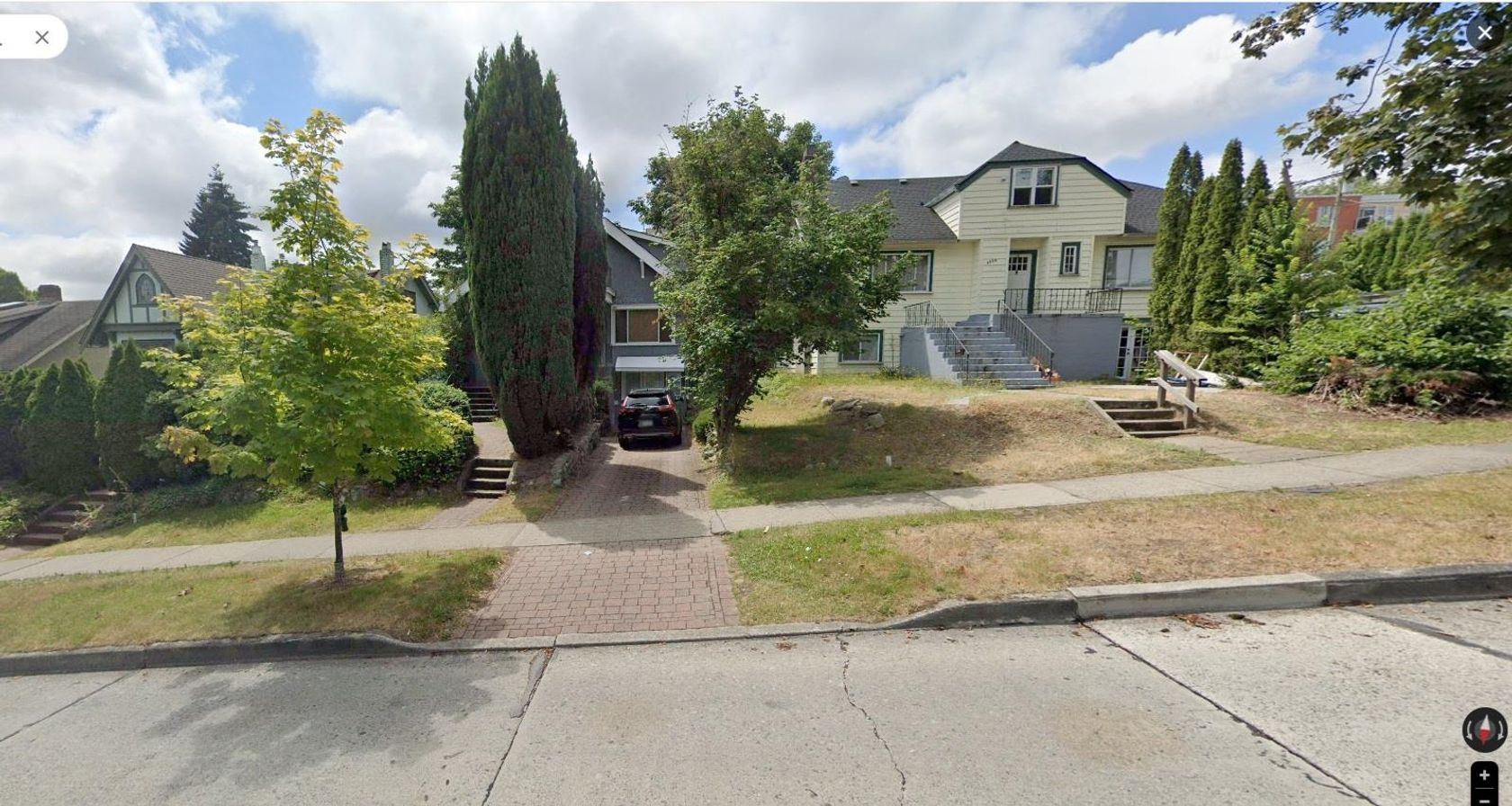About this House in Dunbar
Situated on a 6,500 sqft. lot, this stunning custom-built residence offers over 4,737 sqft. of thoughtfully designed living space. Boasting views of both water and mountains, this south-north facing home is bathed in natural light and showcases premium materials and craftsmanship throughout. The main level features soaring 10-ft ceilings, a grand formal entry, and a functional layout including a office,living and dining rooms, a deluxe Western kitchen, a fully equipped wok kitchen, and a sunny breakfast nook. The spacious family room opens directly onto a beautifully landscaped backyard with a covered patio. Three generously sized ensuite bedrooms up, with vaulted ceilings over 11 feet. The lower level is elevated and nearly above ground, providing excellent natural light and full function
Listed by LeHomes Realty Premier.
Situated on a 6,500 sqft. lot, this stunning custom-built residence offers over 4,737 sqft. of thoughtfully designed living space. Boasting views of both water and mountains, this south-north facing home is bathed in natural light and showcases premium materials and craftsmanship throughout. The main level features soaring 10-ft ceilings, a grand formal entry, and a functional layout including a office,living and dining rooms, a deluxe Western kitchen, a fully equipped wok ki…tchen, and a sunny breakfast nook. The spacious family room opens directly onto a beautifully landscaped backyard with a covered patio. Three generously sized ensuite bedrooms up, with vaulted ceilings over 11 feet. The lower level is elevated and nearly above ground, providing excellent natural light and full function
Listed by LeHomes Realty Premier.
Situated on a 6,500 sqft. lot, this stunning custom-built residence offers over 4,737 sqft. of thoughtfully designed living space. Boasting views of both water and mountains, this south-north facing home is bathed in natural light and showcases premium materials and craftsmanship throughout. The main level features soaring 10-ft ceilings, a grand formal entry, and a functional layout including a office,living and dining rooms, a deluxe Western kitchen, a fully equipped wok kitchen, and a sunny breakfast nook. The spacious family room opens directly onto a beautifully landscaped backyard with a covered patio. Three generously sized ensuite bedrooms up, with vaulted ceilings over 11 feet. The lower level is elevated and nearly above ground, providing excellent natural light and full function
Listed by LeHomes Realty Premier.
 Brought to you by your friendly REALTORS® through the MLS® System, courtesy of Yuliya Lys PREC* & Derek Grech for your convenience.
Brought to you by your friendly REALTORS® through the MLS® System, courtesy of Yuliya Lys PREC* & Derek Grech for your convenience.
Disclaimer: This representation is based in whole or in part on data generated by the Chilliwack & District Real Estate Board, Fraser Valley Real Estate Board or Real Estate Board of Greater Vancouver which assumes no responsibility for its accuracy.
More Details
- MLS®: R3038217
- Bedrooms: 5
- Bathrooms: 6
- Type: House
- Size: 4,737 sqft
- Lot Size: 6,513 sqft
- Frontage: 50.00 ft
- Full Baths: 5
- Half Baths: 1
- Taxes: $25935.2
- Parking: Garage Triple, Lane Access (5)
- View: Water
- Basement: Finished
- Storeys: 2 storeys
- Year Built: 2013
Browse Listing Gallery
A closer look at Dunbar
Click to see listings of each type
I am interested in this property!
604.500.5838Dunbar, Vancouver West
Latitude: 49.241239451
Longitude: -123.195025258
V6N 2L7
Dunbar, Vancouver West


















































