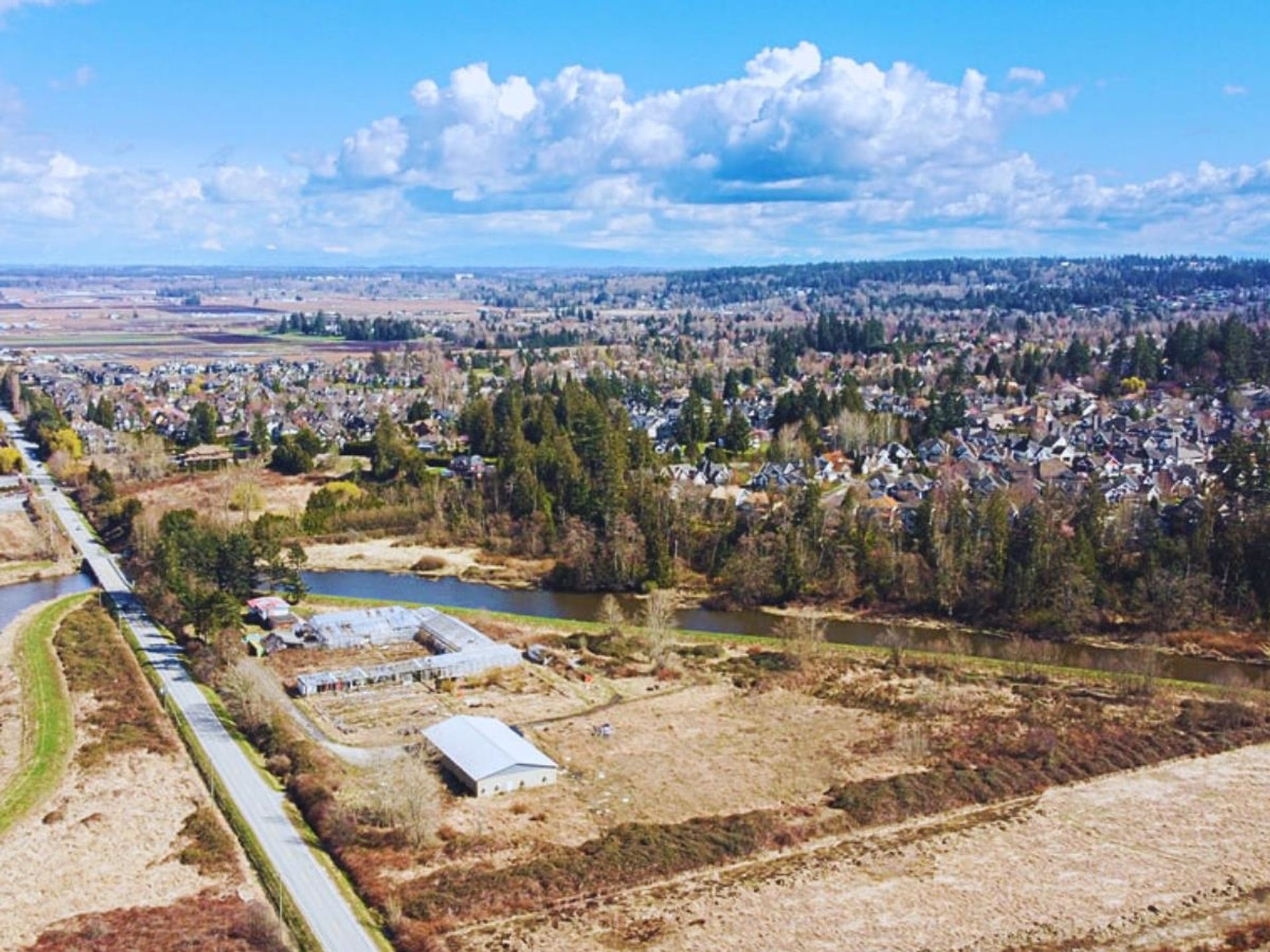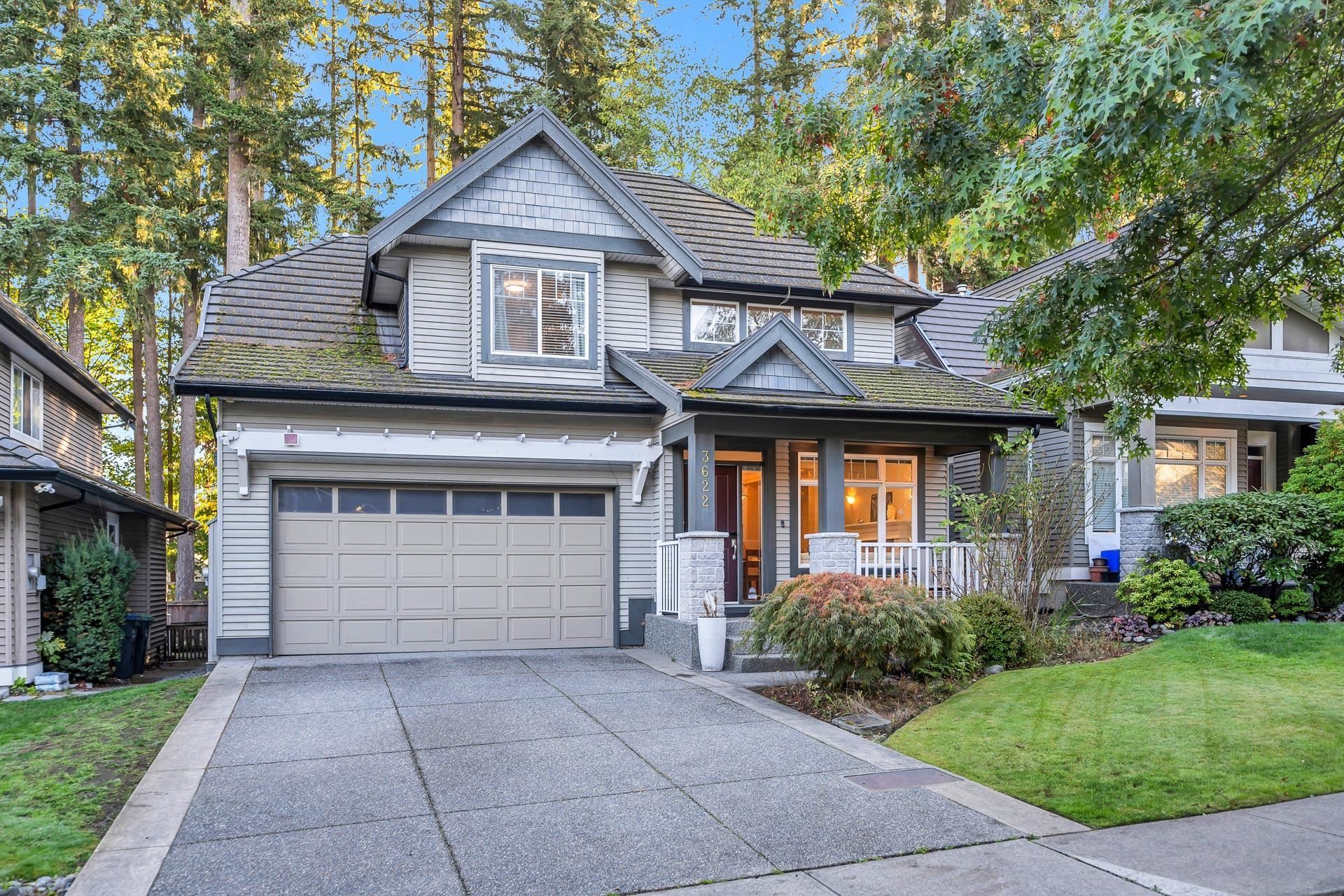About this House in Morgan Creek
Stunning 4BR Rancher on Morgan Creek Golf Course - Premium Hambledon Construction! Enjoy living in this desirable single-level home featuring soaring ceilings and nearly 3,000 sq ft of elegant space. Floor-to-ceiling windows flood the interior with natural light while showcasing private golf course views. Expansive primary bedroom with vaulted ceilings, walk-in closet, and spa-inspired ensuite featuring steam shower and soaking tub. Grand foyer opens to spacious dining room and formal living room. The heart of the home - a spectacular great room with high ceilings - seamlessly connects to an open concept kitchen with granite counters and new designer cabinetry flows through French doors onto the rear patio with golf course views. Contact realtor for full package.
Listed by Macdonald Realty (White Rock).
Stunning 4BR Rancher on Morgan Creek Golf Course - Premium Hambledon Construction! Enjoy living in this desirable single-level home featuring soaring ceilings and nearly 3,000 sq ft of elegant space. Floor-to-ceiling windows flood the interior with natural light while showcasing private golf course views. Expansive primary bedroom with vaulted ceilings, walk-in closet, and spa-inspired ensuite featuring steam shower and soaking tub. Grand foyer opens to spacious dining room a…nd formal living room. The heart of the home - a spectacular great room with high ceilings - seamlessly connects to an open concept kitchen with granite counters and new designer cabinetry flows through French doors onto the rear patio with golf course views. Contact realtor for full package.
Listed by Macdonald Realty (White Rock).
Stunning 4BR Rancher on Morgan Creek Golf Course - Premium Hambledon Construction! Enjoy living in this desirable single-level home featuring soaring ceilings and nearly 3,000 sq ft of elegant space. Floor-to-ceiling windows flood the interior with natural light while showcasing private golf course views. Expansive primary bedroom with vaulted ceilings, walk-in closet, and spa-inspired ensuite featuring steam shower and soaking tub. Grand foyer opens to spacious dining room and formal living room. The heart of the home - a spectacular great room with high ceilings - seamlessly connects to an open concept kitchen with granite counters and new designer cabinetry flows through French doors onto the rear patio with golf course views. Contact realtor for full package.
Listed by Macdonald Realty (White Rock).
 Brought to you by your friendly REALTORS® through the MLS® System, courtesy of Yuliya Lys PREC* & Derek Grech for your convenience.
Brought to you by your friendly REALTORS® through the MLS® System, courtesy of Yuliya Lys PREC* & Derek Grech for your convenience.
Disclaimer: This representation is based in whole or in part on data generated by the Chilliwack & District Real Estate Board, Fraser Valley Real Estate Board or Real Estate Board of Greater Vancouver which assumes no responsibility for its accuracy.
More Details
- MLS®: R3037845
- Bedrooms: 4
- Bathrooms: 4
- Type: House
- Size: 2,888 sqft
- Lot Size: 10,459 sqft
- Frontage: 67.90 ft
- Full Baths: 3
- Half Baths: 1
- Taxes: $8385.16
- Parking: Additional Parking, Garage Double (6)
- View: Morgan creek golf course
- Basement: Crawl Space
- Storeys: 1 storeys
- Year Built: 1996
- Style: Rancher/Bungalow





































