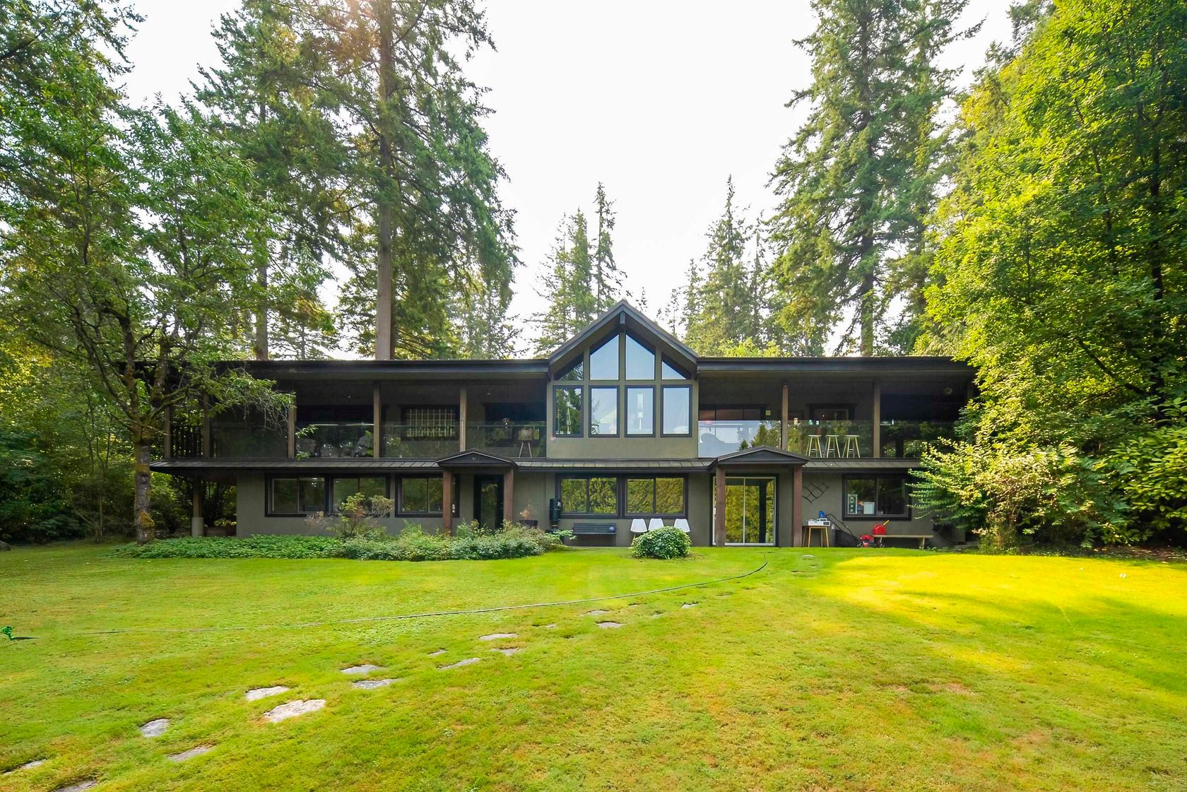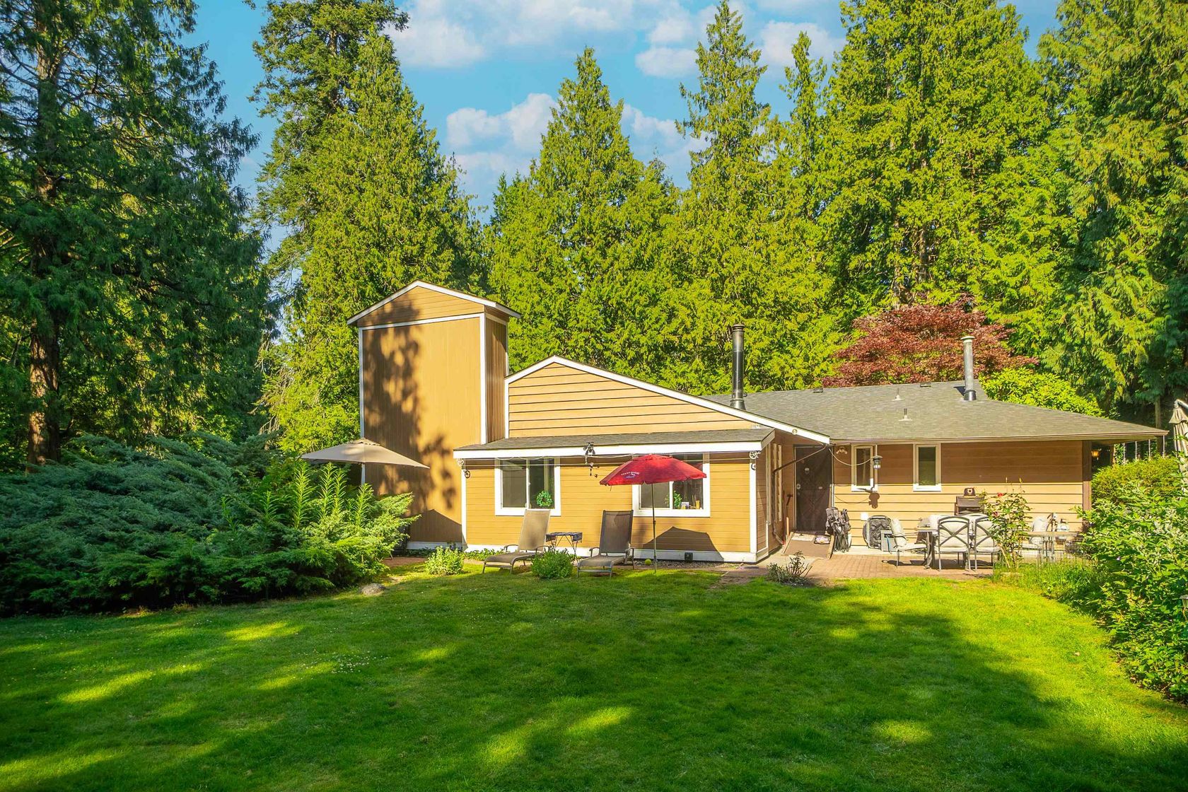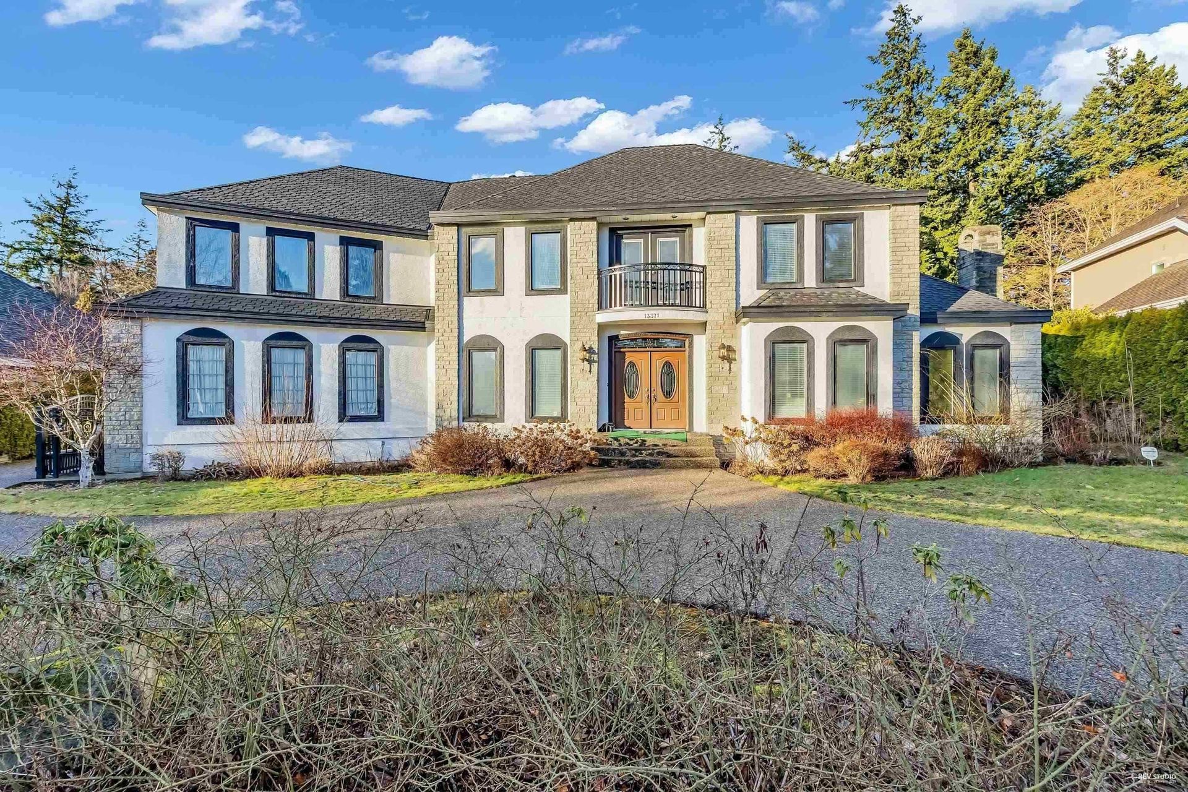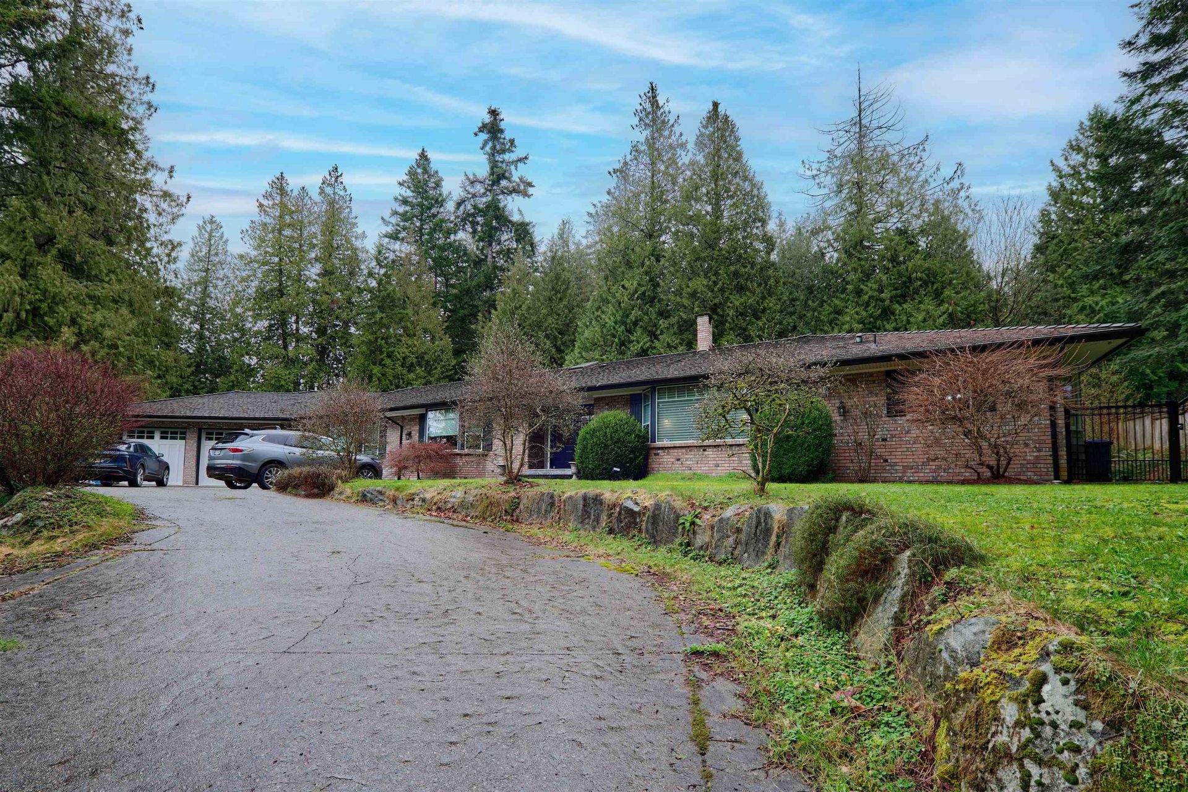About this House in Elgin Chantrell
Elgin Park – Impressive 5bd/3ba, 3,056 sq ft home on a private, park-like 17,106 sq ft lot backing onto green space in one of South Surrey’s premier neighbourhoods. The welcoming entry reveals a thoughtful layout, leading to formal living/dining rooms with a gas fireplace. The bright kitchen features white cabinetry, granite counters, and stainless-steel appliances. Adjacent eating area and sunken family room with gas fireplace open to an amazing east-facing backyard. A large main-floor bedroom/office offers flexible living options. Upstairs: 4 spacious bedrooms, including a primary suite with gas fireplace and spa-like ensuite. Quick walk to SEMIAHMOO TRAIL Elementary and short drive to Elgin Secondary. New roof (2014). Book your showing today!
Listed by Sutton Group-West Coast Realty (Surrey/24).
Elgin Park – Impressive 5bd/3ba, 3,056 sq ft home on a private, park-like 17,106 sq ft lot backing onto green space in one of South Surrey’s premier neighbourhoods. The welcoming entry reveals a thoughtful layout, leading to formal living/dining rooms with a gas fireplace. The bright kitchen features white cabinetry, granite counters, and stainless-steel appliances. Adjacent eating area and sunken family room with gas fireplace open to an amazing east-facing backyard.… A large main-floor bedroom/office offers flexible living options. Upstairs: 4 spacious bedrooms, including a primary suite with gas fireplace and spa-like ensuite. Quick walk to SEMIAHMOO TRAIL Elementary and short drive to Elgin Secondary. New roof (2014). Book your showing today!
Listed by Sutton Group-West Coast Realty (Surrey/24).
Elgin Park – Impressive 5bd/3ba, 3,056 sq ft home on a private, park-like 17,106 sq ft lot backing onto green space in one of South Surrey’s premier neighbourhoods. The welcoming entry reveals a thoughtful layout, leading to formal living/dining rooms with a gas fireplace. The bright kitchen features white cabinetry, granite counters, and stainless-steel appliances. Adjacent eating area and sunken family room with gas fireplace open to an amazing east-facing backyard. A large main-floor bedroom/office offers flexible living options. Upstairs: 4 spacious bedrooms, including a primary suite with gas fireplace and spa-like ensuite. Quick walk to SEMIAHMOO TRAIL Elementary and short drive to Elgin Secondary. New roof (2014). Book your showing today!
Listed by Sutton Group-West Coast Realty (Surrey/24).
 Brought to you by your friendly REALTORS® through the MLS® System, courtesy of Yuliya Lys PREC* & Derek Grech for your convenience.
Brought to you by your friendly REALTORS® through the MLS® System, courtesy of Yuliya Lys PREC* & Derek Grech for your convenience.
Disclaimer: This representation is based in whole or in part on data generated by the Chilliwack & District Real Estate Board, Fraser Valley Real Estate Board or Real Estate Board of Greater Vancouver which assumes no responsibility for its accuracy.
More Details
- MLS®: R3037800
- Bedrooms: 5
- Bathrooms: 3
- Type: House
- Size: 3,056 sqft
- Lot Size: 17,075 sqft
- Frontage: 85.00 ft
- Full Baths: 2
- Half Baths: 1
- Taxes: $8232.45
- Parking: Garage Triple (5)
- Basement: Crawl Space
- Storeys: 2 storeys
- Year Built: 1990








































