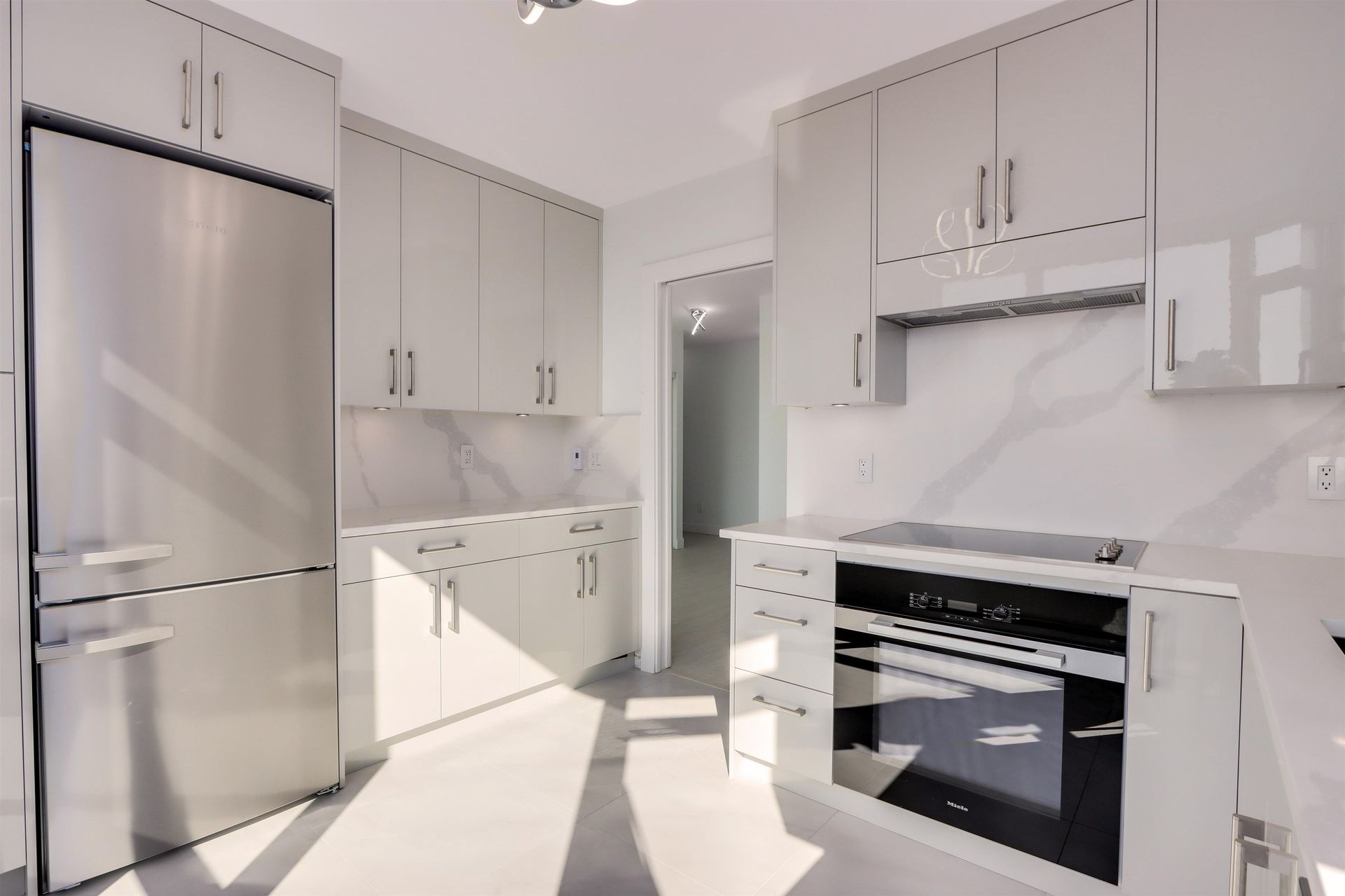About this Penthouse in Central Lonsdale
SOUTHWEST WATER VIEW PENTHOUSE! This 3 bed, 3 . 5 bath penthouse home offers 1,588 sq.ft . of living space, expansive windows . 10' ceiling, engineered wood flooring and a large wrap-around terrace equipped with a dual gas connector for a BBQ and a fire table/ pit. The kitchen offers a large central island with a wine fridge, integrated Miele appliances, engineered stone countertops, and pull-out pantry . The main ensuite boasts dual vanity sinks, heated porcelain tile flooring, a spa shower with bench and soaker tub. Enjoy two enclosed side-by-side parking stalls with an overhead gate and a separate storage room. Plus, maintain an ideal interior environment in any season with a heat-pump system to warm and cool your home .
Listed by Polygon Realty Limited.
SOUTHWEST WATER VIEW PENTHOUSE! This 3 bed, 3 . 5 bath penthouse home offers 1,588 sq.ft . of living space, expansive windows . 10' ceiling, engineered wood flooring and a large wrap-around terrace equipped with a dual gas connector for a BBQ and a fire table/ pit. The kitchen offers a large central island with a wine fridge, integrated Miele appliances, engineered stone countertops, and pull-out pantry . The main ensuite boasts dual vanity sinks, heated porcelain tile floori…ng, a spa shower with bench and soaker tub. Enjoy two enclosed side-by-side parking stalls with an overhead gate and a separate storage room. Plus, maintain an ideal interior environment in any season with a heat-pump system to warm and cool your home .
Listed by Polygon Realty Limited.
SOUTHWEST WATER VIEW PENTHOUSE! This 3 bed, 3 . 5 bath penthouse home offers 1,588 sq.ft . of living space, expansive windows . 10' ceiling, engineered wood flooring and a large wrap-around terrace equipped with a dual gas connector for a BBQ and a fire table/ pit. The kitchen offers a large central island with a wine fridge, integrated Miele appliances, engineered stone countertops, and pull-out pantry . The main ensuite boasts dual vanity sinks, heated porcelain tile flooring, a spa shower with bench and soaker tub. Enjoy two enclosed side-by-side parking stalls with an overhead gate and a separate storage room. Plus, maintain an ideal interior environment in any season with a heat-pump system to warm and cool your home .
Listed by Polygon Realty Limited.
 Brought to you by your friendly REALTORS® through the MLS® System, courtesy of Yuliya Lys PREC* & Derek Grech for your convenience.
Brought to you by your friendly REALTORS® through the MLS® System, courtesy of Yuliya Lys PREC* & Derek Grech for your convenience.
Disclaimer: This representation is based in whole or in part on data generated by the Chilliwack & District Real Estate Board, Fraser Valley Real Estate Board or Real Estate Board of Greater Vancouver which assumes no responsibility for its accuracy.
More Details
- MLS®: R3036736
- Bedrooms: 3
- Bathrooms: 4
- Type: Penthouse
- Building: 128 W 15th Street, North Vancouver
- Size: 1,588 sqft
- Full Baths: 3
- Half Baths: 1
- Taxes: $0
- Strata: $932.81
- Parking: Guest (2)
- View: Vancouver ski line, lions gate
- Basement: None
- Storeys: 22 storeys
- Year Built: 2026
- Style: Penthouse
Browse Listing Gallery
A closer look at Central Lonsdale
Click to see listings of each type
I am interested in this property!
604.500.5838Central Lonsdale, North Vancouver
Latitude: 49.32211591
Longitude: -123.073883661
V0V 0V0
Central Lonsdale, North Vancouver











