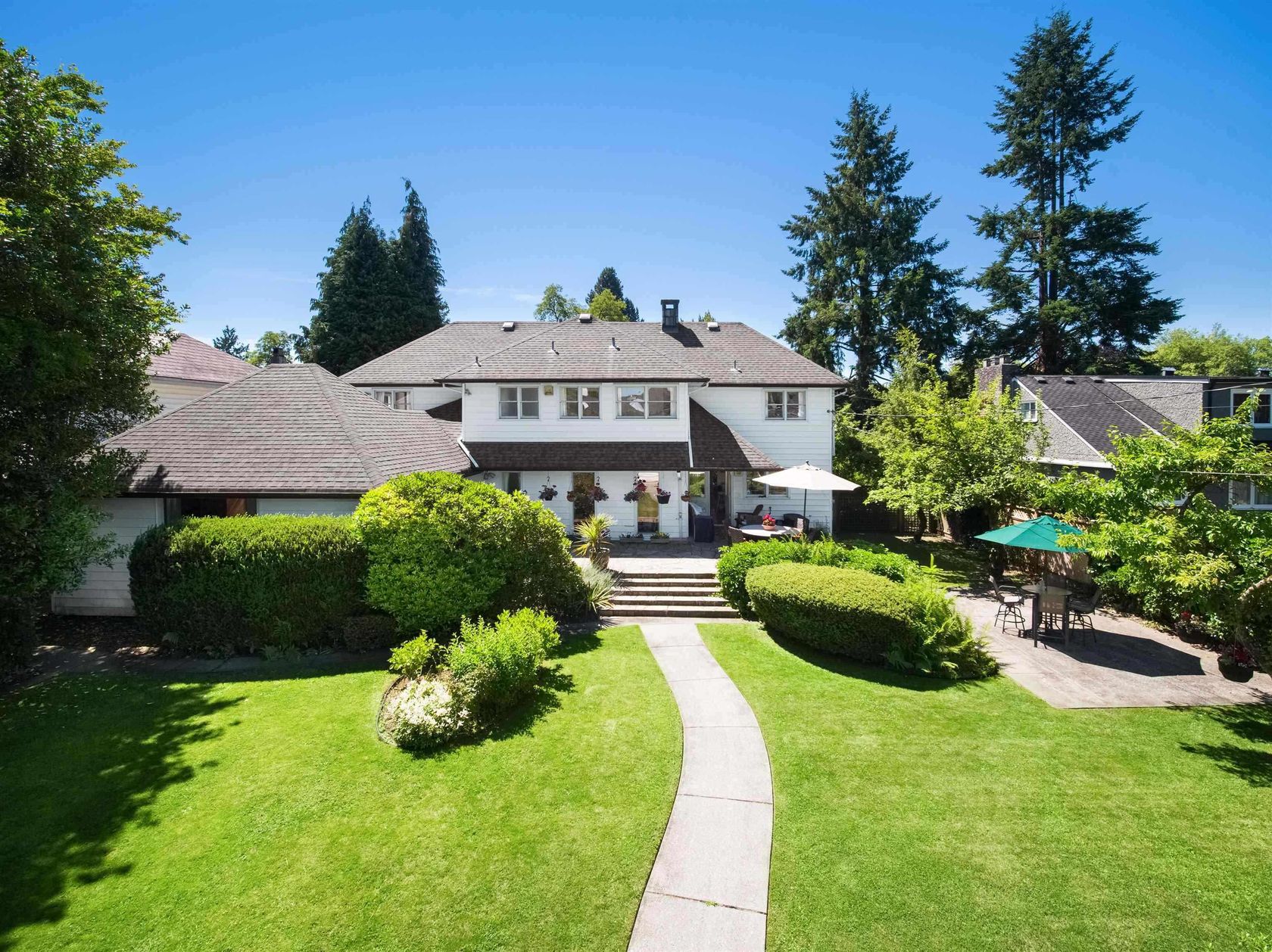About this House in Shaughnessy
One-of-a-kind 3 bdrm, 4 bthrm home, with no direct neighbours, seamlessly blends character with contemporary design. Chef’s gourmet kitchen with dual Miele ovens, two dishwashers, professional gas range & full-size Sub-Zero fridge & Viking freezer is anchored by the expansive 15’ island. Macassar ebony cabinetry is a precursor to the inviting family room which opens onto a captivating al fresco dining terrace & built-in outdoor kitchen featuring BBQ, smoker, rotisserie, & high-intensity wok burner, all surrounded by luscious gardens and complete privacy. Primary suite offers a private balcony overlooking the landscaped grounds, generous walk-in closet & spa-style ensuite. 4 fireplaces infuse ambiance. The lush garden complete with Koi pond & waterfall provide a luscious, serene experience
Listed by FaithWilson Christies International Real Estate.
One-of-a-kind 3 bdrm, 4 bthrm home, with no direct neighbours, seamlessly blends character with contemporary design. Chef’s gourmet kitchen with dual Miele ovens, two dishwashers, professional gas range & full-size Sub-Zero fridge & Viking freezer is anchored by the expansive 15’ island. Macassar ebony cabinetry is a precursor to the inviting family room which opens onto a captivating al fresco dining terrace & built-in outdoor kitchen featuring BBQ, smoker, rotis…serie, & high-intensity wok burner, all surrounded by luscious gardens and complete privacy. Primary suite offers a private balcony overlooking the landscaped grounds, generous walk-in closet & spa-style ensuite. 4 fireplaces infuse ambiance. The lush garden complete with Koi pond & waterfall provide a luscious, serene experience
Listed by FaithWilson Christies International Real Estate.
One-of-a-kind 3 bdrm, 4 bthrm home, with no direct neighbours, seamlessly blends character with contemporary design. Chef’s gourmet kitchen with dual Miele ovens, two dishwashers, professional gas range & full-size Sub-Zero fridge & Viking freezer is anchored by the expansive 15’ island. Macassar ebony cabinetry is a precursor to the inviting family room which opens onto a captivating al fresco dining terrace & built-in outdoor kitchen featuring BBQ, smoker, rotisserie, & high-intensity wok burner, all surrounded by luscious gardens and complete privacy. Primary suite offers a private balcony overlooking the landscaped grounds, generous walk-in closet & spa-style ensuite. 4 fireplaces infuse ambiance. The lush garden complete with Koi pond & waterfall provide a luscious, serene experience
Listed by FaithWilson Christies International Real Estate.
 Brought to you by your friendly REALTORS® through the MLS® System, courtesy of Yuliya Lys PREC* & Derek Grech for your convenience.
Brought to you by your friendly REALTORS® through the MLS® System, courtesy of Yuliya Lys PREC* & Derek Grech for your convenience.
Disclaimer: This representation is based in whole or in part on data generated by the Chilliwack & District Real Estate Board, Fraser Valley Real Estate Board or Real Estate Board of Greater Vancouver which assumes no responsibility for its accuracy.
More Details
- MLS®: R3036419
- Bedrooms: 3
- Bathrooms: 4
- Type: House
- Size: 3,704 sqft
- Lot Size: 7,878 sqft
- Frontage: 90.00 ft
- Full Baths: 3
- Half Baths: 1
- Taxes: $14443.1
- Parking: Garage Single, Side Access (1)
- Basement: Finished
- Storeys: 2 storeys
- Year Built: 1924
Browse Listing Gallery
A closer look at Shaughnessy
Click to see listings of each type
I am interested in this property!
604.500.5838Shaughnessy, Vancouver West
Latitude: 49.2443948
Longitude: -123.1472932
V6J 3A3
Shaughnessy, Vancouver West









































