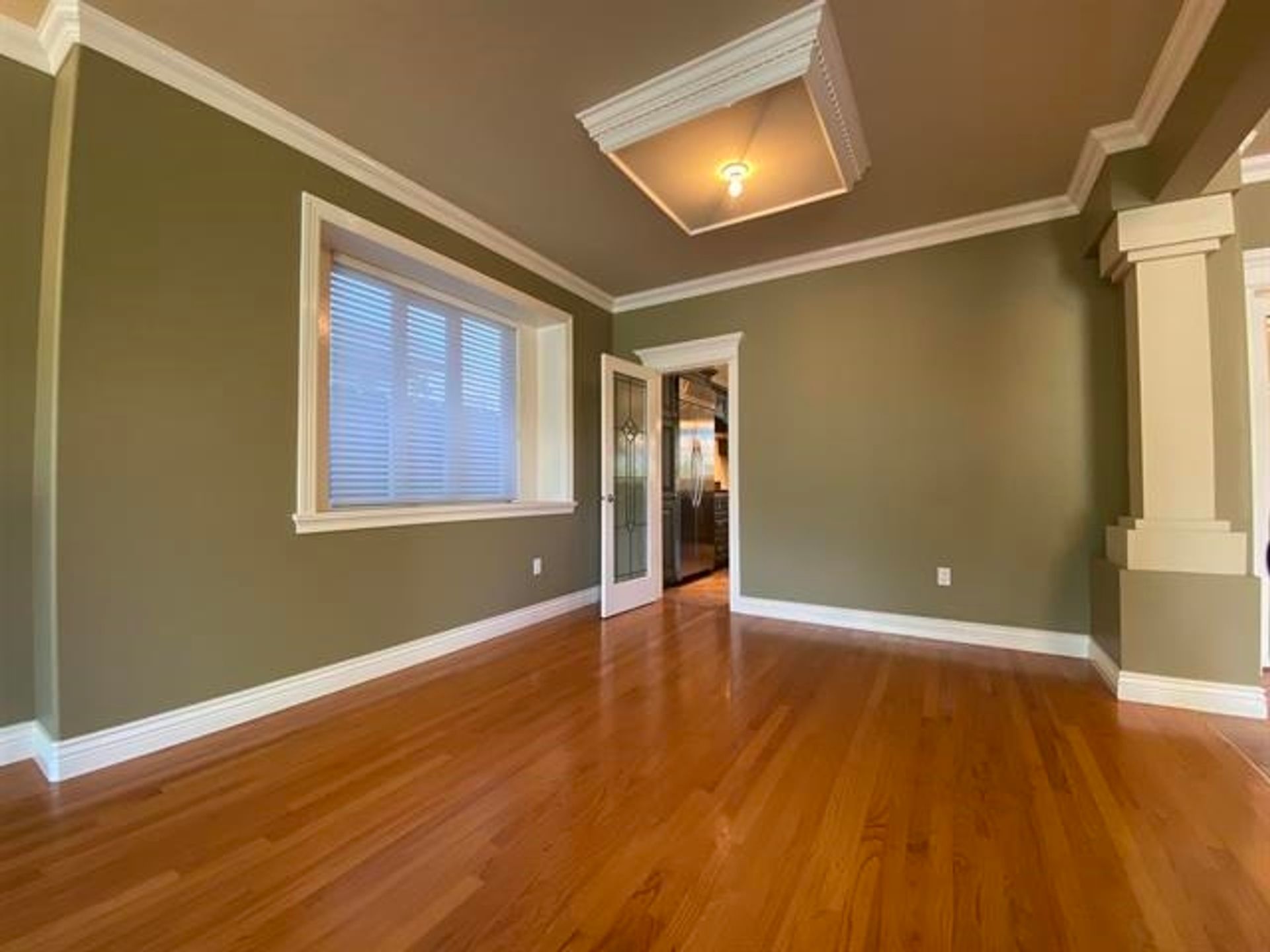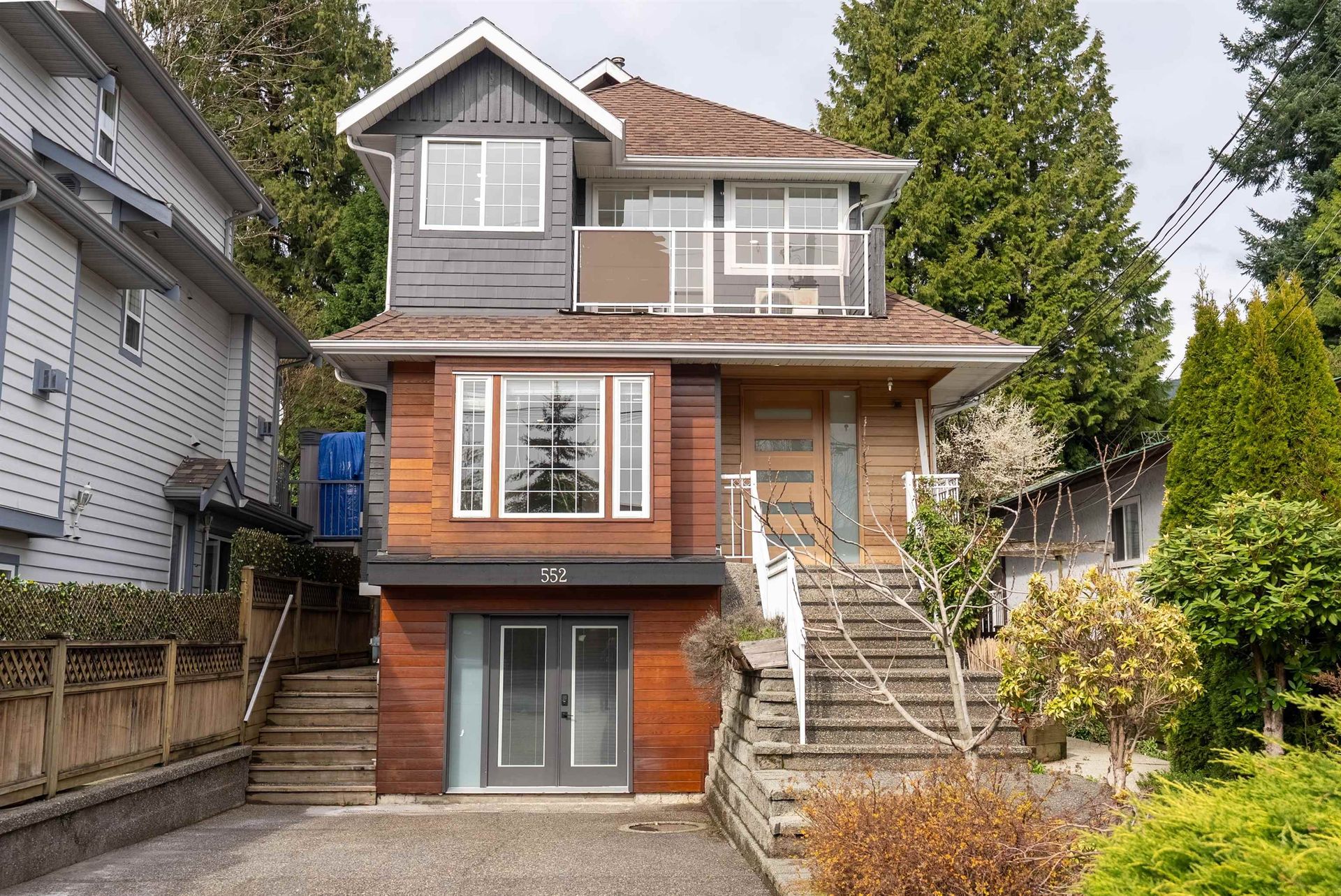About this House in Upper Lonsdale
This fully renovated 5-bedroom, 3-bathroom home offers the perfect balance of comfort, function, and flexibility. With 2,266 sq. ft. of living space, the open-concept main floor is ideal for entertaining or relaxing with family, featuring a bright, airy layout that flows seamlessly to a spectacular 635 sq. ft. deck with ocean and city views. Downstairs, a well-appointed 2-bedroom suite with its own entrance provides options for guests, extended family, or rental income. Major upgrades include a full renovation in 2015, plus solar panels, air conditioning, and EV chargers added in 2024. Outside, you’ll find a single garage and covered carport, along with low-maintenance landscaping. Rockland Park is just 100 metres away, and you're within easy reach of schools, shopping, and transit.
Listed by Oakwyn Realty Ltd..
This fully renovated 5-bedroom, 3-bathroom home offers the perfect balance of comfort, function, and flexibility. With 2,266 sq. ft. of living space, the open-concept main floor is ideal for entertaining or relaxing with family, featuring a bright, airy layout that flows seamlessly to a spectacular 635 sq. ft. deck with ocean and city views. Downstairs, a well-appointed 2-bedroom suite with its own entrance provides options for guests, extended family, or rental income. Major… upgrades include a full renovation in 2015, plus solar panels, air conditioning, and EV chargers added in 2024. Outside, you’ll find a single garage and covered carport, along with low-maintenance landscaping. Rockland Park is just 100 metres away, and you're within easy reach of schools, shopping, and transit.
Listed by Oakwyn Realty Ltd..
This fully renovated 5-bedroom, 3-bathroom home offers the perfect balance of comfort, function, and flexibility. With 2,266 sq. ft. of living space, the open-concept main floor is ideal for entertaining or relaxing with family, featuring a bright, airy layout that flows seamlessly to a spectacular 635 sq. ft. deck with ocean and city views. Downstairs, a well-appointed 2-bedroom suite with its own entrance provides options for guests, extended family, or rental income. Major upgrades include a full renovation in 2015, plus solar panels, air conditioning, and EV chargers added in 2024. Outside, you’ll find a single garage and covered carport, along with low-maintenance landscaping. Rockland Park is just 100 metres away, and you're within easy reach of schools, shopping, and transit.
Listed by Oakwyn Realty Ltd..
 Brought to you by your friendly REALTORS® through the MLS® System, courtesy of Yuliya Lys PREC* & Derek Grech for your convenience.
Brought to you by your friendly REALTORS® through the MLS® System, courtesy of Yuliya Lys PREC* & Derek Grech for your convenience.
Disclaimer: This representation is based in whole or in part on data generated by the Chilliwack & District Real Estate Board, Fraser Valley Real Estate Board or Real Estate Board of Greater Vancouver which assumes no responsibility for its accuracy.
More Details
- MLS®: R3035924
- Bedrooms: 5
- Bathrooms: 3
- Type: House
- Size: 2,266 sqft
- Lot Size: 3,795 sqft
- Frontage: 34.00 ft
- Full Baths: 3
- Half Baths: 0
- Taxes: $8712.19
- Strata: $0.00
- Parking: Carport Single, Garage Single, Lane Access (2)
- View: Ocean, city, mountains
- Basement: None
- Storeys: 2 storeys
- Year Built: 1978
Browse Listing Gallery
A closer look at Upper Lonsdale
Click to see listings of each type
I am interested in this property!
604.500.5838Upper Lonsdale, North Vancouver
Latitude: 49.345099352
Longitude: -123.072203402
V7N 3K8
Upper Lonsdale, North Vancouver


















































