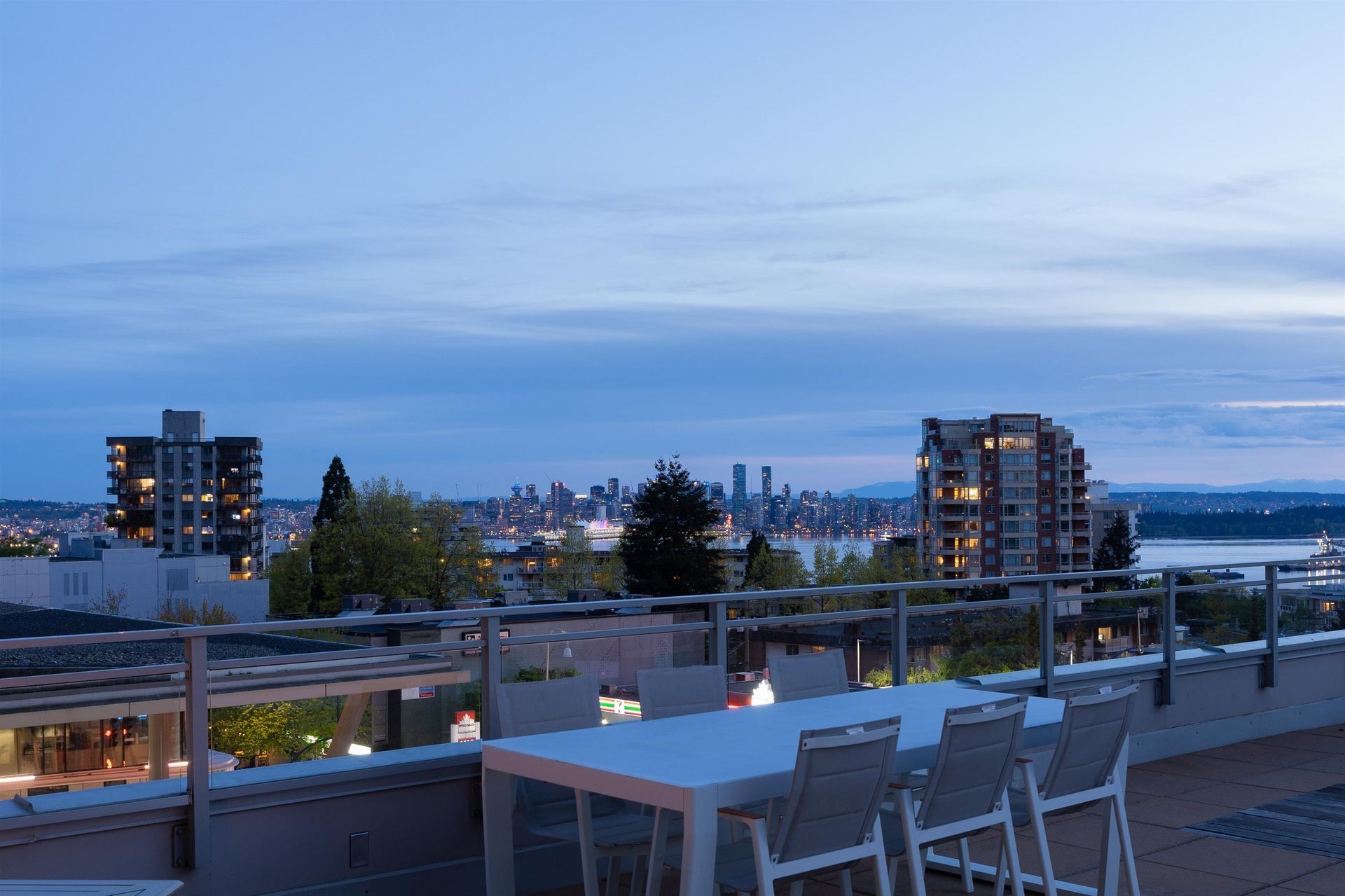About this Condo in Central Lonsdale
Enjoy life in Central Lonsdale at Elle by Polygon, where you get the best of both worlds - the convenience of city living, and luxury of being a short drive from the Mountains. This 969 sq. ft. corner 2 bedroom 2 bathroom home features warm engineered wood flooring, and a deck off the dining room. The kitchen boasts integrated appliances, engineered stone counter tops, and a large central island. The main bedroom offers a walk-in closet and the ensuite features porcelain tile flooring , a dual vanity sinks and a spa shower with bench. Plus, take advantage of the residents-only outdoor amenity equipped with seating and a fire pit.
Listed by Polygon Realty Limited.
Enjoy life in Central Lonsdale at Elle by Polygon, where you get the best of both worlds - the convenience of city living, and luxury of being a short drive from the Mountains. This 969 sq. ft. corner 2 bedroom 2 bathroom home features warm engineered wood flooring, and a deck off the dining room. The kitchen boasts integrated appliances, engineered stone counter tops, and a large central island. The main bedroom offers a walk-in closet and the ensuite features porcelain tile… flooring , a dual vanity sinks and a spa shower with bench. Plus, take advantage of the residents-only outdoor amenity equipped with seating and a fire pit.
Listed by Polygon Realty Limited.
Enjoy life in Central Lonsdale at Elle by Polygon, where you get the best of both worlds - the convenience of city living, and luxury of being a short drive from the Mountains. This 969 sq. ft. corner 2 bedroom 2 bathroom home features warm engineered wood flooring, and a deck off the dining room. The kitchen boasts integrated appliances, engineered stone counter tops, and a large central island. The main bedroom offers a walk-in closet and the ensuite features porcelain tile flooring , a dual vanity sinks and a spa shower with bench. Plus, take advantage of the residents-only outdoor amenity equipped with seating and a fire pit.
Listed by Polygon Realty Limited.
 Brought to you by your friendly REALTORS® through the MLS® System, courtesy of Yuliya Lys PREC* & Derek Grech for your convenience.
Brought to you by your friendly REALTORS® through the MLS® System, courtesy of Yuliya Lys PREC* & Derek Grech for your convenience.
Disclaimer: This representation is based in whole or in part on data generated by the Chilliwack & District Real Estate Board, Fraser Valley Real Estate Board or Real Estate Board of Greater Vancouver which assumes no responsibility for its accuracy.
More Details
- MLS®: R3035884
- Bedrooms: 2
- Bathrooms: 2
- Type: Condo
- Building: 128 W 15th Street, North Vancouver
- Size: 969 sqft
- Full Baths: 2
- Half Baths: 0
- Taxes: $0
- Strata: $567.25
- Parking: Underground, Guest (1)
- View: North shore mountain view
- Basement: None
- Storeys: 22 storeys
- Year Built: 2026
Browse Listing Gallery
A closer look at Central Lonsdale
Click to see listings of each type
I am interested in this property!
604.500.5838Central Lonsdale, North Vancouver
Latitude: 49.322563467
Longitude: -123.073025354
V0V 0V0
Central Lonsdale, North Vancouver












