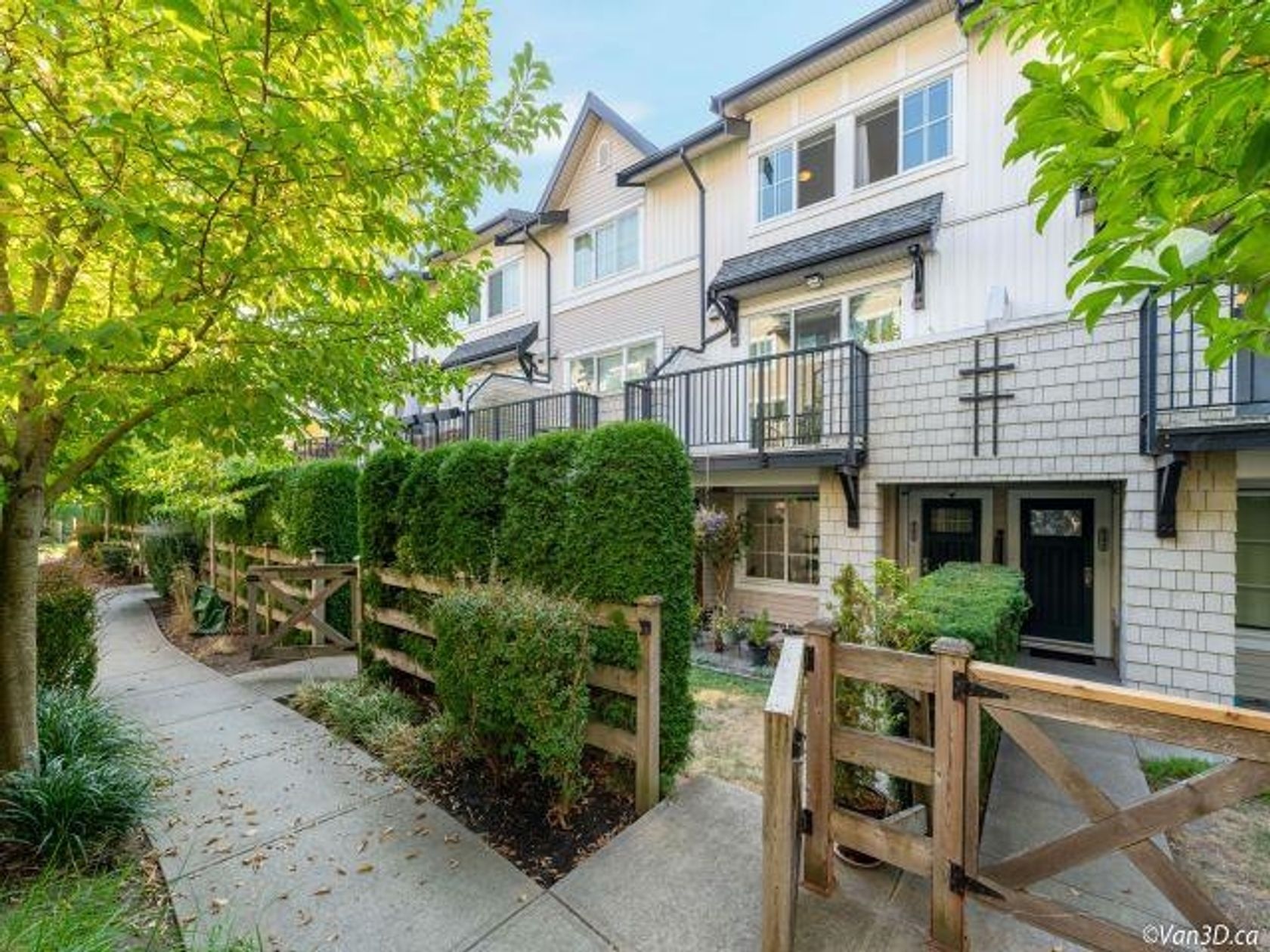About this Townhome in Grandview Surrey
MASTER ON THE MAIN at Hearthstone on the Park! This END unit was the SHOWHOME for the development and boasts all the upgrades offered by the builder. This townhome is "duplex style" with just one other unit attached. Enjoy the afternoon sun on your large, private patio by the front (one of only two in the complex) or on your partially covered sundeck in the backyard. The main level features vaulted ceilings, bedroom+ den (could be converted to bedroom), and a spacious open concept kitchen/living & dining area that opens onto the sundeck. Downstairs you will find a large media room w/full wet bar, another bedroom & full bath plus a wine room and large storage area . It was made for entertaining! 2 car garage, air conditioning and ring security system installed, this home has it all!
Listed by Angell, Hasman & Associates Realty Ltd..
MASTER ON THE MAIN at Hearthstone on the Park! This END unit was the SHOWHOME for the development and boasts all the upgrades offered by the builder. This townhome is "duplex style" with just one other unit attached. Enjoy the afternoon sun on your large, private patio by the front (one of only two in the complex) or on your partially covered sundeck in the backyard. The main level features vaulted ceilings, bedroom+ den (could be converted to bedroom), and a spacious open co…ncept kitchen/living & dining area that opens onto the sundeck. Downstairs you will find a large media room w/full wet bar, another bedroom & full bath plus a wine room and large storage area . It was made for entertaining! 2 car garage, air conditioning and ring security system installed, this home has it all!
Listed by Angell, Hasman & Associates Realty Ltd..
MASTER ON THE MAIN at Hearthstone on the Park! This END unit was the SHOWHOME for the development and boasts all the upgrades offered by the builder. This townhome is "duplex style" with just one other unit attached. Enjoy the afternoon sun on your large, private patio by the front (one of only two in the complex) or on your partially covered sundeck in the backyard. The main level features vaulted ceilings, bedroom+ den (could be converted to bedroom), and a spacious open concept kitchen/living & dining area that opens onto the sundeck. Downstairs you will find a large media room w/full wet bar, another bedroom & full bath plus a wine room and large storage area . It was made for entertaining! 2 car garage, air conditioning and ring security system installed, this home has it all!
Listed by Angell, Hasman & Associates Realty Ltd..
 Brought to you by your friendly REALTORS® through the MLS® System, courtesy of Yuliya Lys PREC* & Derek Grech for your convenience.
Brought to you by your friendly REALTORS® through the MLS® System, courtesy of Yuliya Lys PREC* & Derek Grech for your convenience.
Disclaimer: This representation is based in whole or in part on data generated by the Chilliwack & District Real Estate Board, Fraser Valley Real Estate Board or Real Estate Board of Greater Vancouver which assumes no responsibility for its accuracy.
More Details
- MLS®: R3035869
- Bedrooms: 2
- Bathrooms: 3
- Type: Townhome
- Building: 15989 Mountain View Drive, South Surrey White Rock
- Size: 2,253 sqft
- Full Baths: 2
- Half Baths: 1
- Taxes: $5313.19
- Strata: $464.19
- Parking: Garage Double (2)
- Basement: Finished
- Storeys: 2 storeys
- Year Built: 2015
- Style: Rancher/Bungalow w/Bsmt.
Browse Listing Gallery
A closer look at Grandview Surrey
Click to see listings of each type
I am interested in this property!
604.500.5838Grandview Surrey, South Surrey White Rock
Latitude: 49.0564824
Longitude: -122.7802179
V3Z 0M9
Grandview Surrey, South Surrey White Rock











