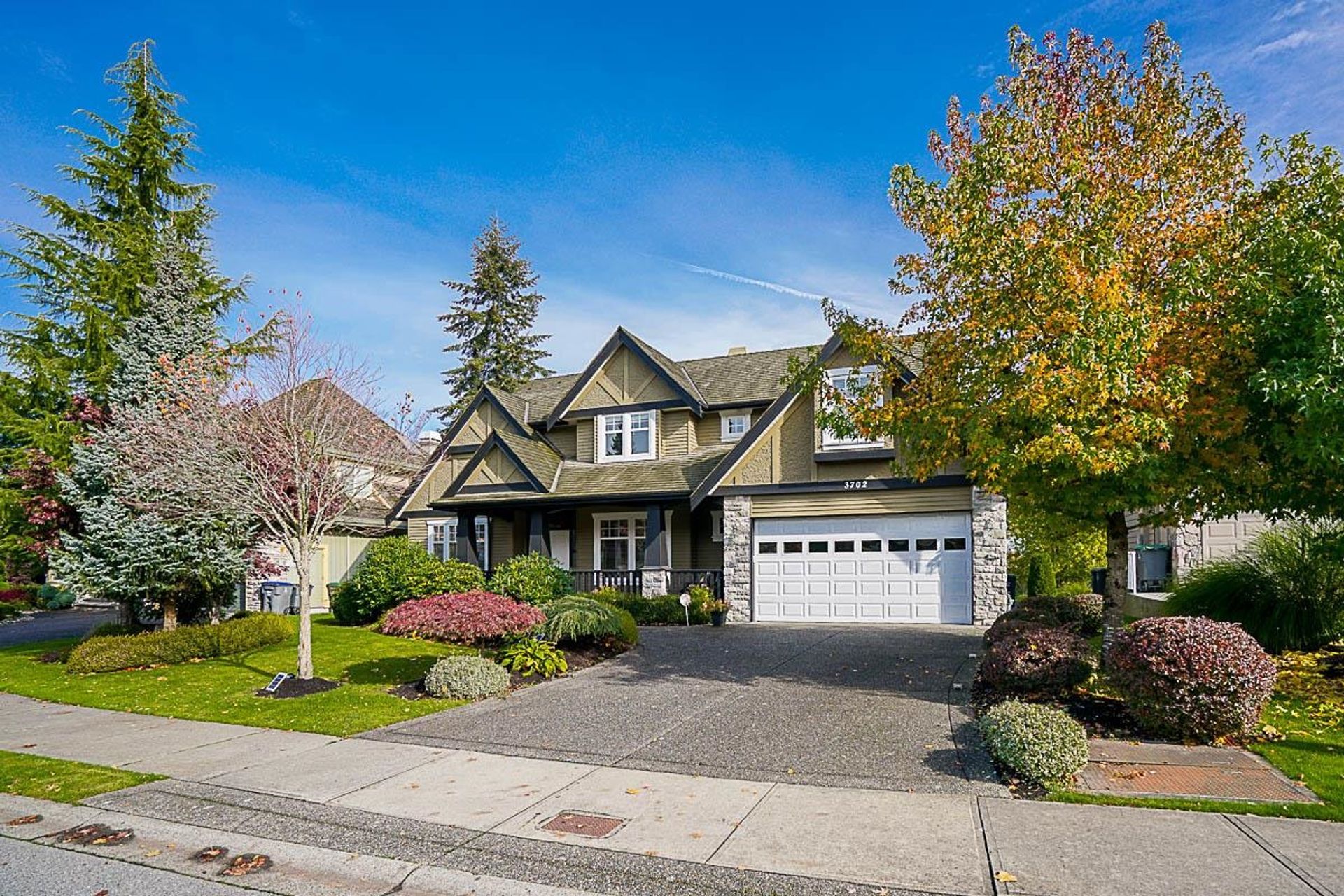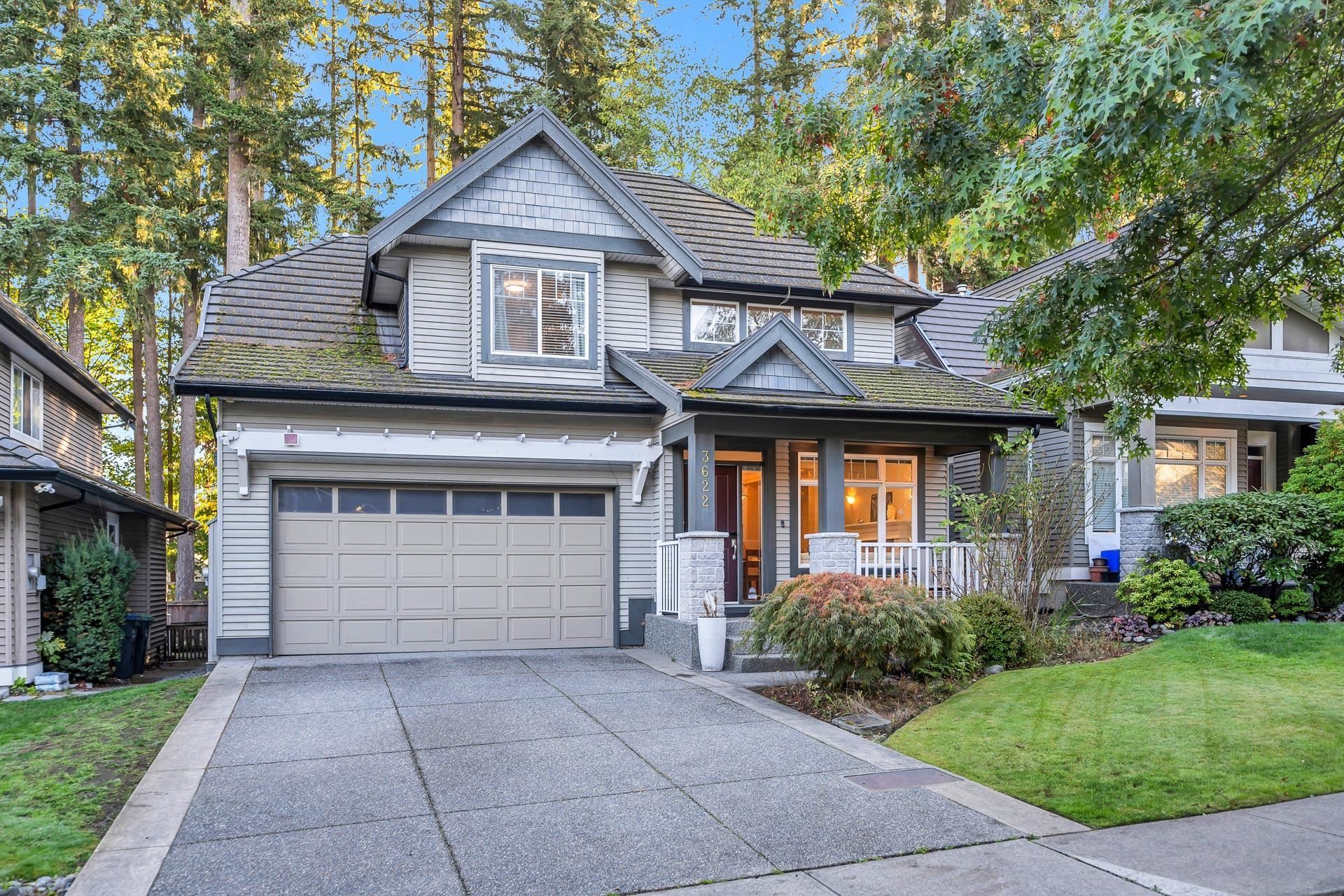About this House in Morgan Creek
Desired Ironwood in Rosemary Heights! This luxury 5 bed, 4 bath home offers 3,888 sq.ft of living space on a private 4,388 sq.ft lot backing onto a serene greenbelt. The main floor features a family room w/an exquisite chandelier, semi formal dining area, spacious living room w/fireplace, & a gourmet kitchen, granite counters, new S/S appl & ample cabinetry. Upstairs, 3 generous bedrooms include a primary suite with greenbelt views & ensuite. The basement presents 2 bedrooms, a huge rec room & separate entry, perfect for suite potential. New Updates Include designer lighting, custom blackout blinds & wallpaper, Silestone countertops in baths, hydrotherapy cedar tub, exterior paint, artificial turf, new fence, composite decks, gemstone lights outside, leaf-guard gutters & 2025 heat pump/AC.
Listed by Sutton Group-West Coast Realty (Surrey/24).
Desired Ironwood in Rosemary Heights! This luxury 5 bed, 4 bath home offers 3,888 sq.ft of living space on a private 4,388 sq.ft lot backing onto a serene greenbelt. The main floor features a family room w/an exquisite chandelier, semi formal dining area, spacious living room w/fireplace, & a gourmet kitchen, granite counters, new S/S appl & ample cabinetry. Upstairs, 3 generous bedrooms include a primary suite with greenbelt views & ensuite. The basement presents 2 bedrooms,… a huge rec room & separate entry, perfect for suite potential. New Updates Include designer lighting, custom blackout blinds & wallpaper, Silestone countertops in baths, hydrotherapy cedar tub, exterior paint, artificial turf, new fence, composite decks, gemstone lights outside, leaf-guard gutters & 2025 heat pump/AC.
Listed by Sutton Group-West Coast Realty (Surrey/24).
Desired Ironwood in Rosemary Heights! This luxury 5 bed, 4 bath home offers 3,888 sq.ft of living space on a private 4,388 sq.ft lot backing onto a serene greenbelt. The main floor features a family room w/an exquisite chandelier, semi formal dining area, spacious living room w/fireplace, & a gourmet kitchen, granite counters, new S/S appl & ample cabinetry. Upstairs, 3 generous bedrooms include a primary suite with greenbelt views & ensuite. The basement presents 2 bedrooms, a huge rec room & separate entry, perfect for suite potential. New Updates Include designer lighting, custom blackout blinds & wallpaper, Silestone countertops in baths, hydrotherapy cedar tub, exterior paint, artificial turf, new fence, composite decks, gemstone lights outside, leaf-guard gutters & 2025 heat pump/AC.
Listed by Sutton Group-West Coast Realty (Surrey/24).
 Brought to you by your friendly REALTORS® through the MLS® System, courtesy of Yuliya Lys PREC* & Derek Grech for your convenience.
Brought to you by your friendly REALTORS® through the MLS® System, courtesy of Yuliya Lys PREC* & Derek Grech for your convenience.
Disclaimer: This representation is based in whole or in part on data generated by the Chilliwack & District Real Estate Board, Fraser Valley Real Estate Board or Real Estate Board of Greater Vancouver which assumes no responsibility for its accuracy.
More Details
- MLS®: R3035743
- Bedrooms: 5
- Bathrooms: 4
- Type: House
- Size: 3,888 sqft
- Lot Size: 4,388 sqft
- Frontage: 48.00 ft
- Full Baths: 3
- Half Baths: 1
- Taxes: $6306.26
- Parking: Garage Double, Front Access (4)
- Basement: Finished, Exterior Entry
- Storeys: 2 storeys
- Year Built: 2004
Browse Listing Gallery
A closer look at Morgan Creek
Click to see listings of each type
I am interested in this property!
604.500.5838Morgan Creek, South Surrey White Rock
Latitude: 49.0704233
Longitude: -122.7955194
V3Z 0V2
Morgan Creek, South Surrey White Rock
















































