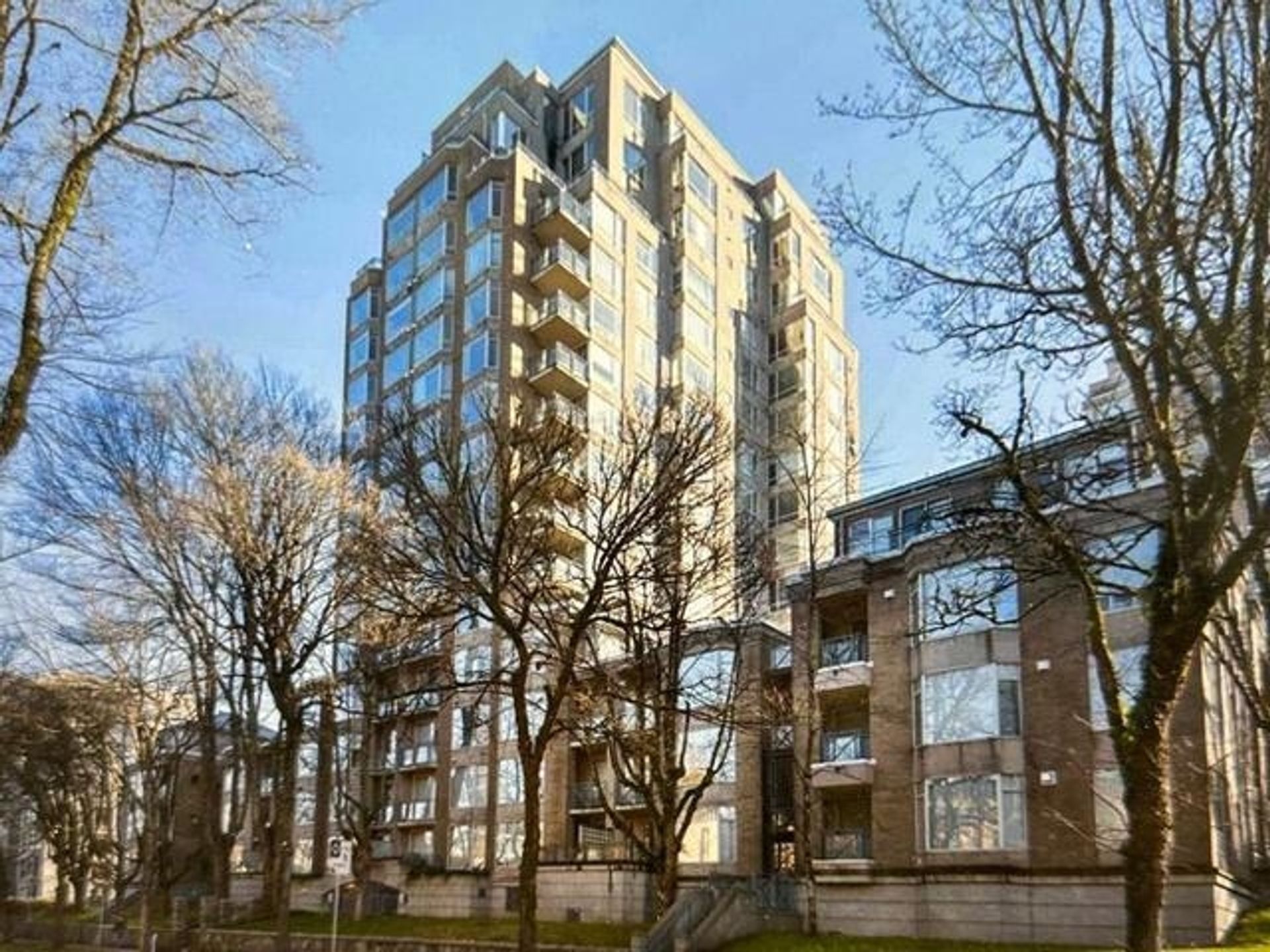About this Penthouse in Fairview VW
Bright SE facing top floor corner two bedroom 885 sq.ft. FREEHOLD condo on a quiet tree-lined street. Filled with natural light, this home features solid oak floors, an open living, dining and kitchen layout with a large island and tasteful updates, a spacious king size master bedroom and a well-appointed second bedroom. The well maintained building offers windows(2009) and plumbing(2020) for peace of mind. Includes a large storage locker and shared laundry. Steps to transit, shops, restaurants, upcoming skytrain stops & grocery stores. Bike path right out front. Parking is assigned by the strata with priority to resident owners. Open house Sunday 2-3:30pm.
Listed by RE/MAX Select Realty.
Bright SE facing top floor corner two bedroom 885 sq.ft. FREEHOLD condo on a quiet tree-lined street. Filled with natural light, this home features solid oak floors, an open living, dining and kitchen layout with a large island and tasteful updates, a spacious king size master bedroom and a well-appointed second bedroom. The well maintained building offers windows(2009) and plumbing(2020) for peace of mind. Includes a large storage locker and shared laundry. Steps to transit,… shops, restaurants, upcoming skytrain stops & grocery stores. Bike path right out front. Parking is assigned by the strata with priority to resident owners. Open house Sunday 2-3:30pm.
Listed by RE/MAX Select Realty.
Bright SE facing top floor corner two bedroom 885 sq.ft. FREEHOLD condo on a quiet tree-lined street. Filled with natural light, this home features solid oak floors, an open living, dining and kitchen layout with a large island and tasteful updates, a spacious king size master bedroom and a well-appointed second bedroom. The well maintained building offers windows(2009) and plumbing(2020) for peace of mind. Includes a large storage locker and shared laundry. Steps to transit, shops, restaurants, upcoming skytrain stops & grocery stores. Bike path right out front. Parking is assigned by the strata with priority to resident owners. Open house Sunday 2-3:30pm.
Listed by RE/MAX Select Realty.
 Brought to you by your friendly REALTORS® through the MLS® System, courtesy of Yuliya Lys PREC* & Derek Grech for your convenience.
Brought to you by your friendly REALTORS® through the MLS® System, courtesy of Yuliya Lys PREC* & Derek Grech for your convenience.
Disclaimer: This representation is based in whole or in part on data generated by the Chilliwack & District Real Estate Board, Fraser Valley Real Estate Board or Real Estate Board of Greater Vancouver which assumes no responsibility for its accuracy.
More Details
- MLS®: R3035599
- Bedrooms: 2
- Bathrooms: 1
- Type: Penthouse
- Building: 1235 W 10th Avenue, Vancouver West
- Size: 885 sqft
- Full Baths: 1
- Half Baths: 0
- Taxes: $2268.23
- Strata: $555.00
- Parking: Open, Lane Access (1)
- Basement: None
- Storeys: 3 storeys
- Year Built: 1983
- Style: Penthouse


































