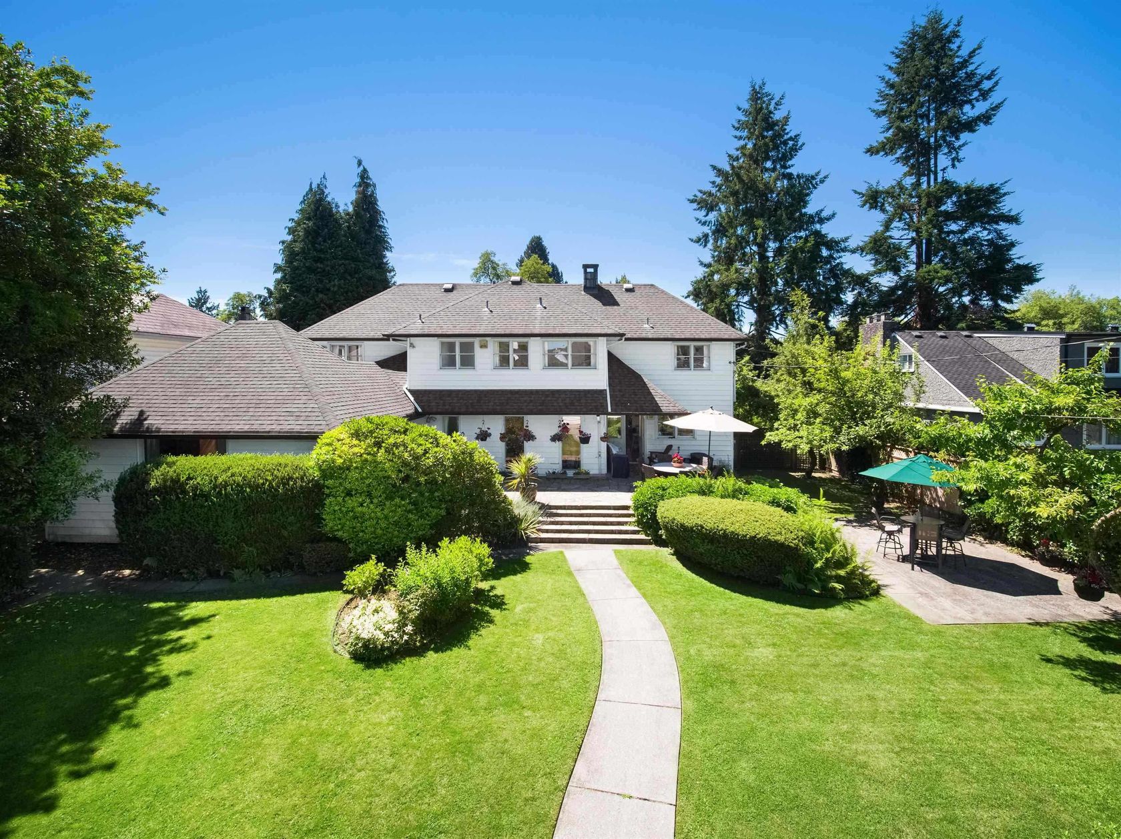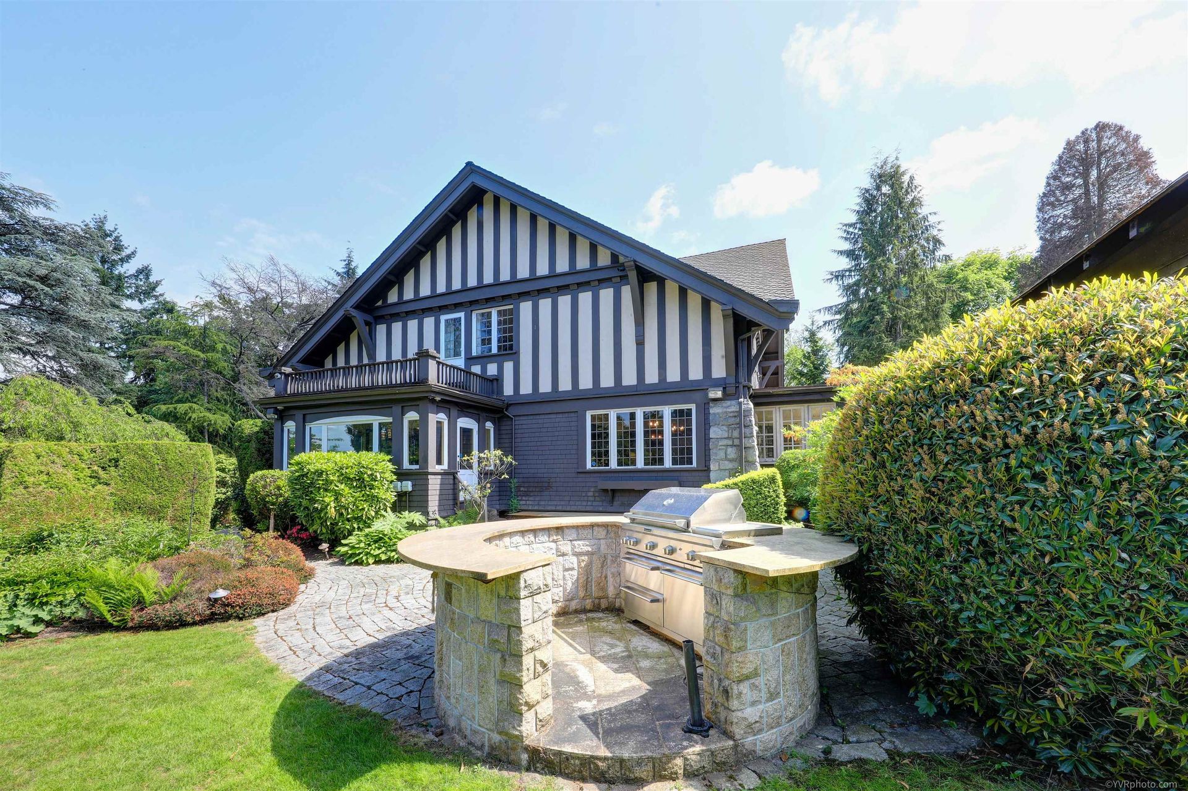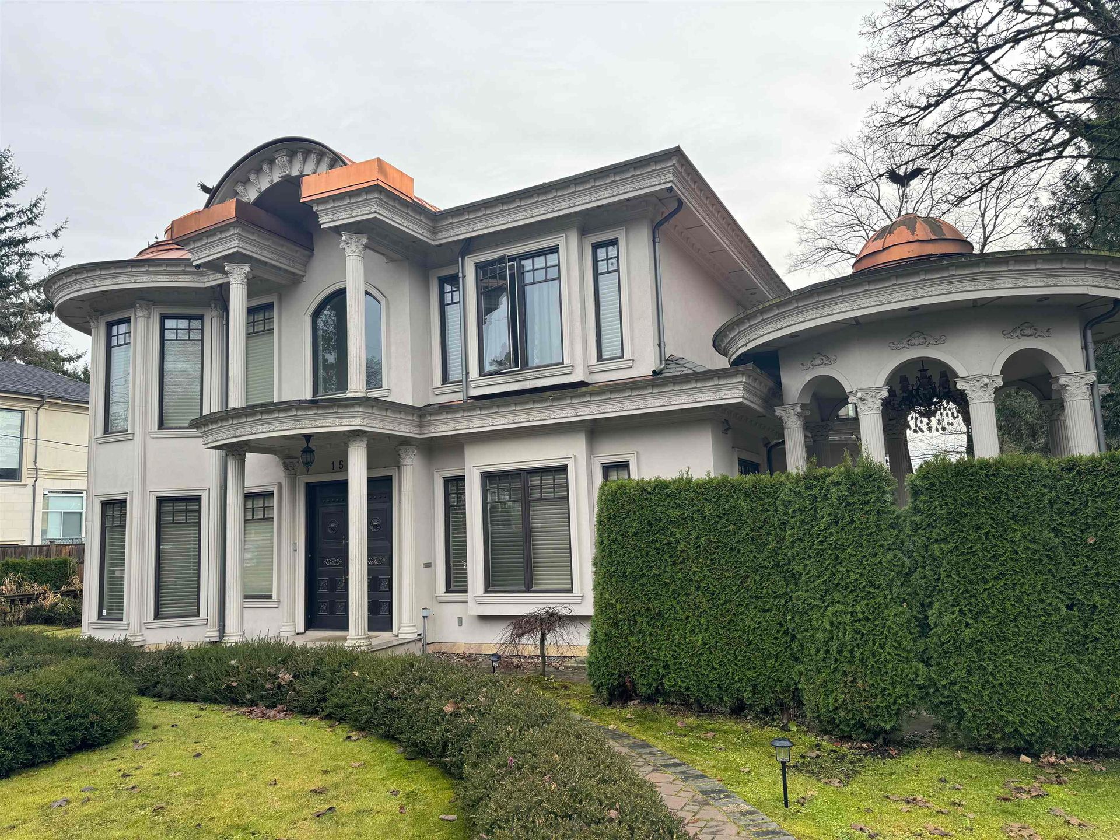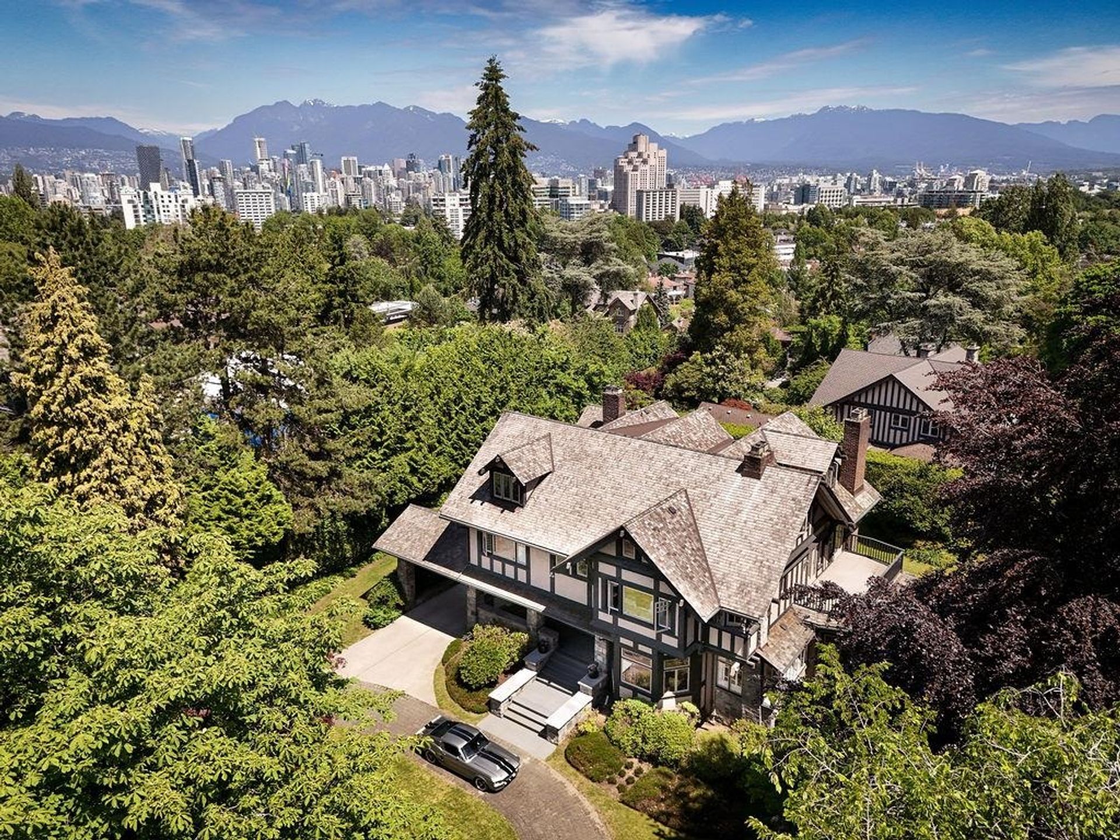About this House in Shaughnessy
This charming Shaughnessy home embodies traditional family living, with updates & additions throughout the years enhancing its timeless appeal. Set on a generous 58.33 x 145 lot, it preserves its original elegance while incorporating modern comforts. The open-concept main floor is ideal for family gatherings, featuring spacious living/dining/office/family rooms. Upstairs offers 4 large bedrooms, including an oversized primary suite perfect for growing families. The lower level includes a games room, bedroom, and 2-car attached garage. The large backyard, W/an outdoor pool, is perfect for family fun and summer activities. Centrally located, the home is minutes from Vancouver's top schools, Kerrisdale and Oakridge shopping, and offers easy access to Downtown, Richmond, UBC, and the airport.
Listed by Sutton Group-West Coast Realty.
This charming Shaughnessy home embodies traditional family living, with updates & additions throughout the years enhancing its timeless appeal. Set on a generous 58.33 x 145 lot, it preserves its original elegance while incorporating modern comforts. The open-concept main floor is ideal for family gatherings, featuring spacious living/dining/office/family rooms. Upstairs offers 4 large bedrooms, including an oversized primary suite perfect for growing families. The lower leve…l includes a games room, bedroom, and 2-car attached garage. The large backyard, W/an outdoor pool, is perfect for family fun and summer activities. Centrally located, the home is minutes from Vancouver's top schools, Kerrisdale and Oakridge shopping, and offers easy access to Downtown, Richmond, UBC, and the airport.
Listed by Sutton Group-West Coast Realty.
This charming Shaughnessy home embodies traditional family living, with updates & additions throughout the years enhancing its timeless appeal. Set on a generous 58.33 x 145 lot, it preserves its original elegance while incorporating modern comforts. The open-concept main floor is ideal for family gatherings, featuring spacious living/dining/office/family rooms. Upstairs offers 4 large bedrooms, including an oversized primary suite perfect for growing families. The lower level includes a games room, bedroom, and 2-car attached garage. The large backyard, W/an outdoor pool, is perfect for family fun and summer activities. Centrally located, the home is minutes from Vancouver's top schools, Kerrisdale and Oakridge shopping, and offers easy access to Downtown, Richmond, UBC, and the airport.
Listed by Sutton Group-West Coast Realty.
 Brought to you by your friendly REALTORS® through the MLS® System, courtesy of Yuliya Lys PREC* & Derek Grech for your convenience.
Brought to you by your friendly REALTORS® through the MLS® System, courtesy of Yuliya Lys PREC* & Derek Grech for your convenience.
Disclaimer: This representation is based in whole or in part on data generated by the Chilliwack & District Real Estate Board, Fraser Valley Real Estate Board or Real Estate Board of Greater Vancouver which assumes no responsibility for its accuracy.
More Details
- MLS®: R3034837
- Bedrooms: 5
- Bathrooms: 4
- Type: House
- Size: 4,057 sqft
- Lot Size: 8,458 sqft
- Frontage: 58.33 ft
- Full Baths: 3
- Half Baths: 1
- Taxes: $14900.7
- Parking: Garage Double, Open, Side Access (4)
- Basement: Full, Finished, Exterior Entry
- Storeys: 2 storeys
- Year Built: 1927
Browse Listing Gallery
A closer look at Shaughnessy
Click to see listings of each type
I am interested in this property!
604.500.5838Shaughnessy, Vancouver West
Latitude: 49.2350324
Longitude: -123.1384314
V6M 1V6
Shaughnessy, Vancouver West































