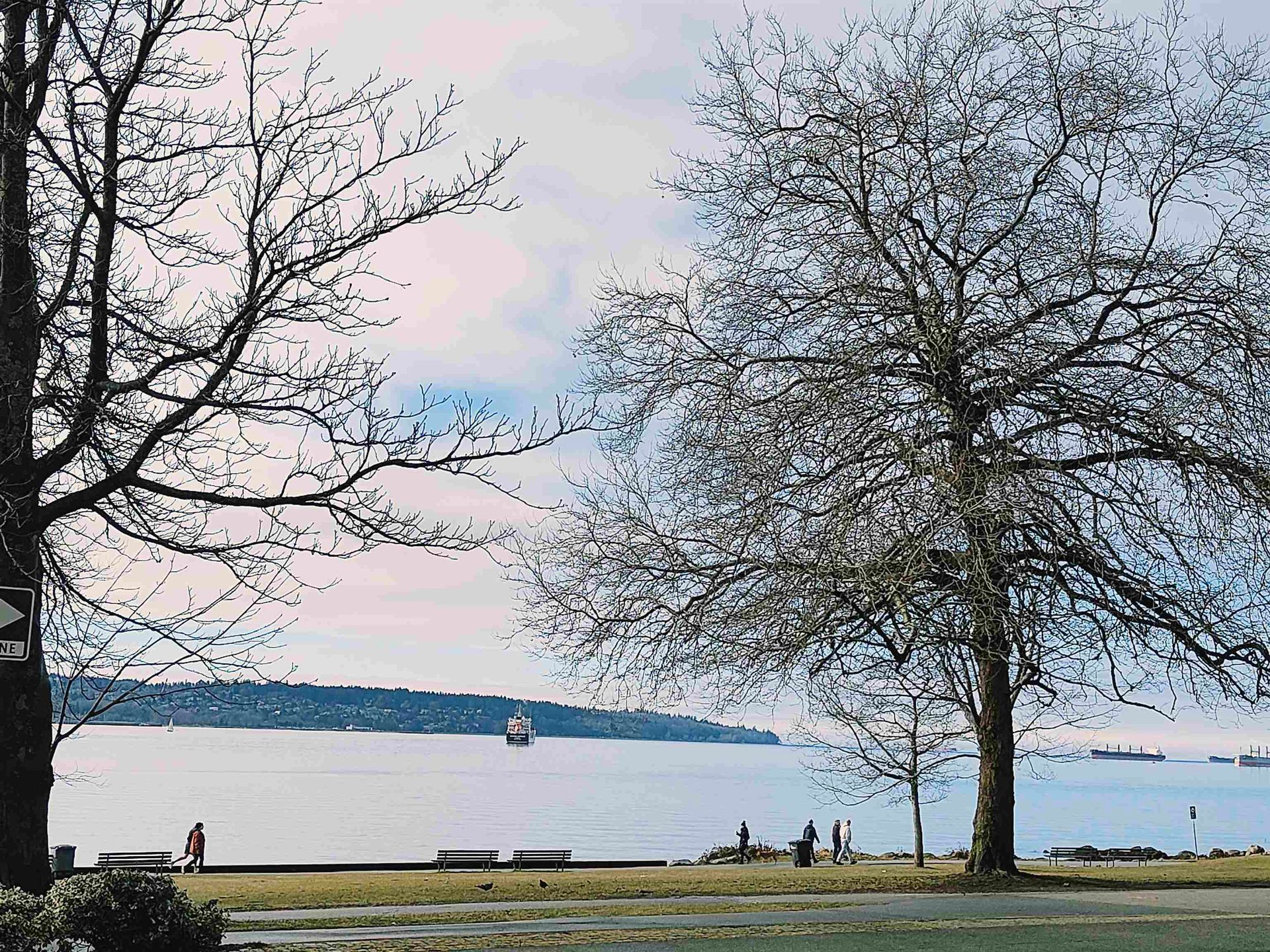About this Condo in West End VW
Experience elevated living at Mirabel by Marcon, just four blocks from the shores of English Bay. This rare T-plan 2-bed + Den, 2-bath residence offers 1,200 sqft of impeccably designed interiors, plus outdoor space with a gas BBQ hookup for an exceptional PPSQFT for this complex. Over $30,000 in custom California Closets upgrades transform this home into a fashion lover’s dream, blending luxury with everyday function. The gourmet kitchen showcases Italian Miton Cucine cabinetry, a Sub-Zero fridge, Wolf gas cooktop and oven, Bosch dishwasher, and a spacious pantry. Spa-inspired bathrooms feature marble tile, a soaker tub, and walk-in shower. Complete with A/C, a built-in safe, one parking stall, a large locker, and access to premium amenities. Open House Saturday Oct 18, 2:30-4pm.
Listed by Stilhavn Real Estate Services.
Experience elevated living at Mirabel by Marcon, just four blocks from the shores of English Bay. This rare T-plan 2-bed + Den, 2-bath residence offers 1,200 sqft of impeccably designed interiors, plus outdoor space with a gas BBQ hookup for an exceptional PPSQFT for this complex. Over $30,000 in custom California Closets upgrades transform this home into a fashion lover’s dream, blending luxury with everyday function. The gourmet kitchen showcases Italian Miton Cucine …cabinetry, a Sub-Zero fridge, Wolf gas cooktop and oven, Bosch dishwasher, and a spacious pantry. Spa-inspired bathrooms feature marble tile, a soaker tub, and walk-in shower. Complete with A/C, a built-in safe, one parking stall, a large locker, and access to premium amenities. Open House Saturday Oct 18, 2:30-4pm.
Listed by Stilhavn Real Estate Services.
Experience elevated living at Mirabel by Marcon, just four blocks from the shores of English Bay. This rare T-plan 2-bed + Den, 2-bath residence offers 1,200 sqft of impeccably designed interiors, plus outdoor space with a gas BBQ hookup for an exceptional PPSQFT for this complex. Over $30,000 in custom California Closets upgrades transform this home into a fashion lover’s dream, blending luxury with everyday function. The gourmet kitchen showcases Italian Miton Cucine cabinetry, a Sub-Zero fridge, Wolf gas cooktop and oven, Bosch dishwasher, and a spacious pantry. Spa-inspired bathrooms feature marble tile, a soaker tub, and walk-in shower. Complete with A/C, a built-in safe, one parking stall, a large locker, and access to premium amenities. Open House Saturday Oct 18, 2:30-4pm.
Listed by Stilhavn Real Estate Services.
 Brought to you by your friendly REALTORS® through the MLS® System, courtesy of Yuliya Lys PREC* & Derek Grech for your convenience.
Brought to you by your friendly REALTORS® through the MLS® System, courtesy of Yuliya Lys PREC* & Derek Grech for your convenience.
Disclaimer: This representation is based in whole or in part on data generated by the Chilliwack & District Real Estate Board, Fraser Valley Real Estate Board or Real Estate Board of Greater Vancouver which assumes no responsibility for its accuracy.
More Details
- MLS®: R3034651
- Bedrooms: 2
- Bathrooms: 2
- Type: Condo
- Building: 1365 Davie Street, Vancouver West
- Size: 1,207 sqft
- Full Baths: 2
- Half Baths: 0
- Taxes: $4318.81
- Strata: $897.73
- Parking: Underground, Lane Access, Side Access, Concrete
- Basement: None
- Storeys: 18 storeys
- Year Built: 2021
Browse Listing Gallery
A closer look at West End VW
Click to see listings of each type
I am interested in this property!
604.500.5838West End VW, Vancouver West
Latitude: 49.283261713
Longitude: -123.135525446
V6E 1N5
West End VW, Vancouver West


















































