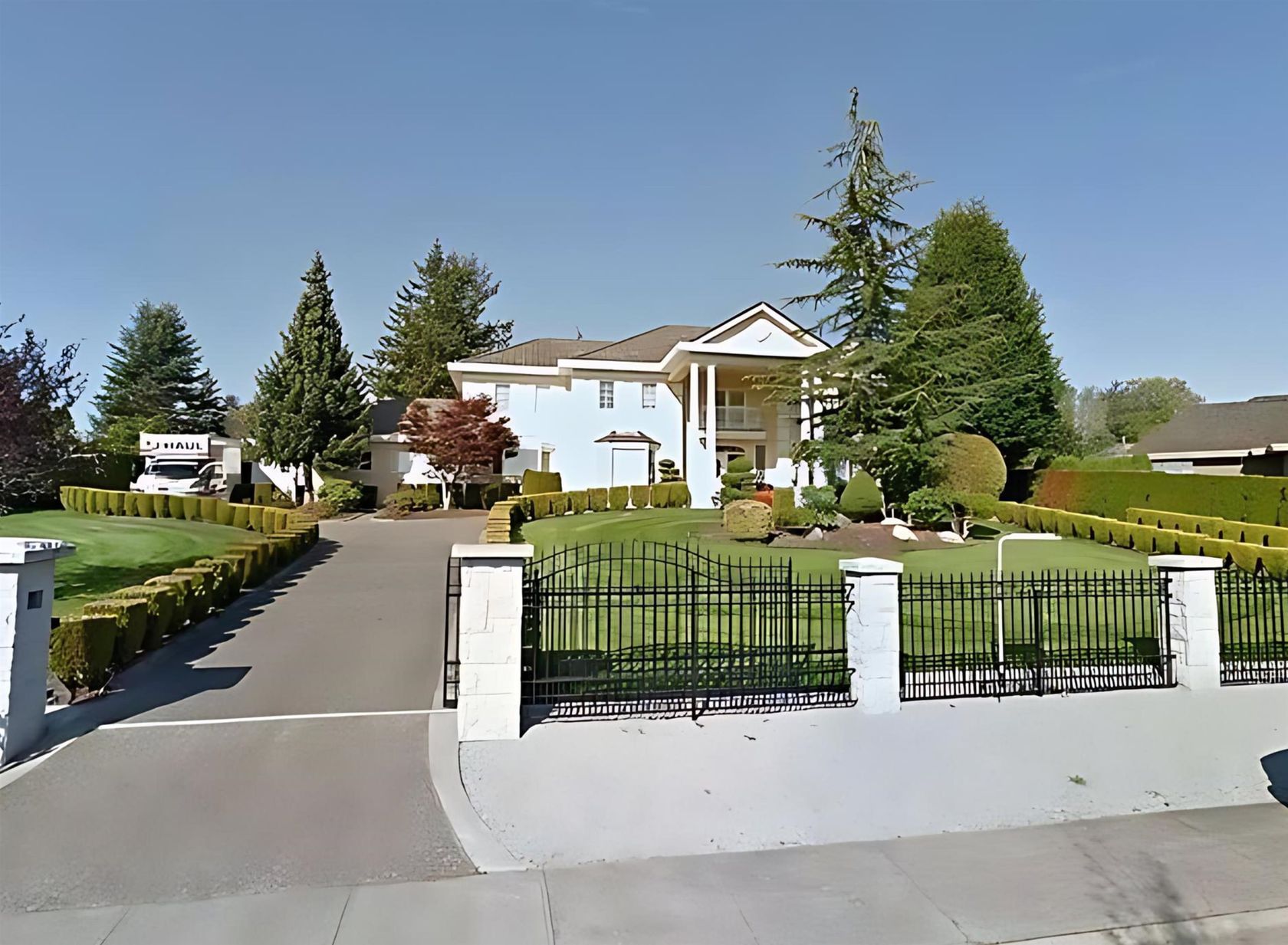About this House in Pacific Douglas
BRAND New HOUSE with one of the most thoughtfully designed layouts for a professional family WITH TWO MORTGAGE HELPER(2+2). Upon entry, you’ll be greeted by a welcoming 12-feet-high ceiling living and dining areas that create a grand yet inviting space. Main floor also features a convenient guest bedroom with a full bath. The family room is a perfect gathering spot for everyday living, while the spice kitchen is designed to create ample space for caterers. Upstairs, you'll find four spacious bedrooms, including the master suite with its own ensuite and walk-in closet, alongside three additional full washrooms. The lower level is equipped with a legal 2-bedroom, 1-bath suite and an additional unauthorized 2-bedroom,2-bath suite for added flexibility.
Listed by Planet Group Realty Inc..
BRAND New HOUSE with one of the most thoughtfully designed layouts for a professional family WITH TWO MORTGAGE HELPER(2+2). Upon entry, you’ll be greeted by a welcoming 12-feet-high ceiling living and dining areas that create a grand yet inviting space. Main floor also features a convenient guest bedroom with a full bath. The family room is a perfect gathering spot for everyday living, while the spice kitchen is designed to create ample space for caterers. Upstairs, yo…u'll find four spacious bedrooms, including the master suite with its own ensuite and walk-in closet, alongside three additional full washrooms. The lower level is equipped with a legal 2-bedroom, 1-bath suite and an additional unauthorized 2-bedroom,2-bath suite for added flexibility.
Listed by Planet Group Realty Inc..
BRAND New HOUSE with one of the most thoughtfully designed layouts for a professional family WITH TWO MORTGAGE HELPER(2+2). Upon entry, you’ll be greeted by a welcoming 12-feet-high ceiling living and dining areas that create a grand yet inviting space. Main floor also features a convenient guest bedroom with a full bath. The family room is a perfect gathering spot for everyday living, while the spice kitchen is designed to create ample space for caterers. Upstairs, you'll find four spacious bedrooms, including the master suite with its own ensuite and walk-in closet, alongside three additional full washrooms. The lower level is equipped with a legal 2-bedroom, 1-bath suite and an additional unauthorized 2-bedroom,2-bath suite for added flexibility.
Listed by Planet Group Realty Inc..
 Brought to you by your friendly REALTORS® through the MLS® System, courtesy of Yuliya Lys PREC* & Derek Grech for your convenience.
Brought to you by your friendly REALTORS® through the MLS® System, courtesy of Yuliya Lys PREC* & Derek Grech for your convenience.
Disclaimer: This representation is based in whole or in part on data generated by the Chilliwack & District Real Estate Board, Fraser Valley Real Estate Board or Real Estate Board of Greater Vancouver which assumes no responsibility for its accuracy.
More Details
- MLS®: R3034630
- Bedrooms: 8
- Bathrooms: 8
- Type: House
- Size: 4,858 sqft
- Lot Size: 4,179 sqft
- Frontage: 53.61 ft
- Full Baths: 7
- Half Baths: 1
- Taxes: $0
- Parking: Additional Parking, Garage Double, Rear Access,
- Basement: Full, Finished
- Storeys: 2 storeys
- Year Built: 2025
Browse Listing Gallery
A closer look at Pacific Douglas
Click to see listings of each type
I am interested in this property!
604.500.5838Pacific Douglas, South Surrey White Rock
Latitude: 49.003727159
Longitude: -122.7495437
V3Z 9P5
Pacific Douglas, South Surrey White Rock












































