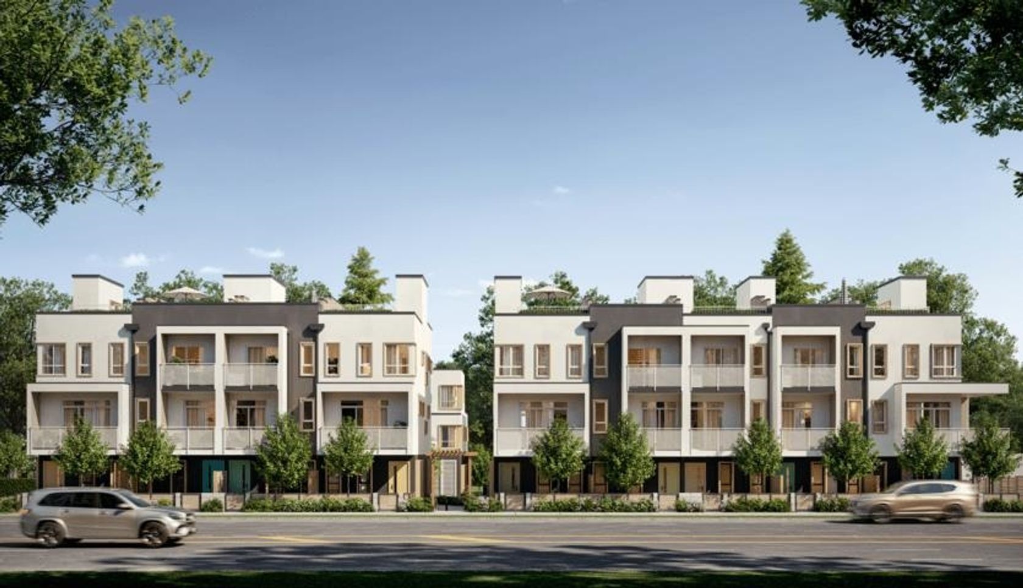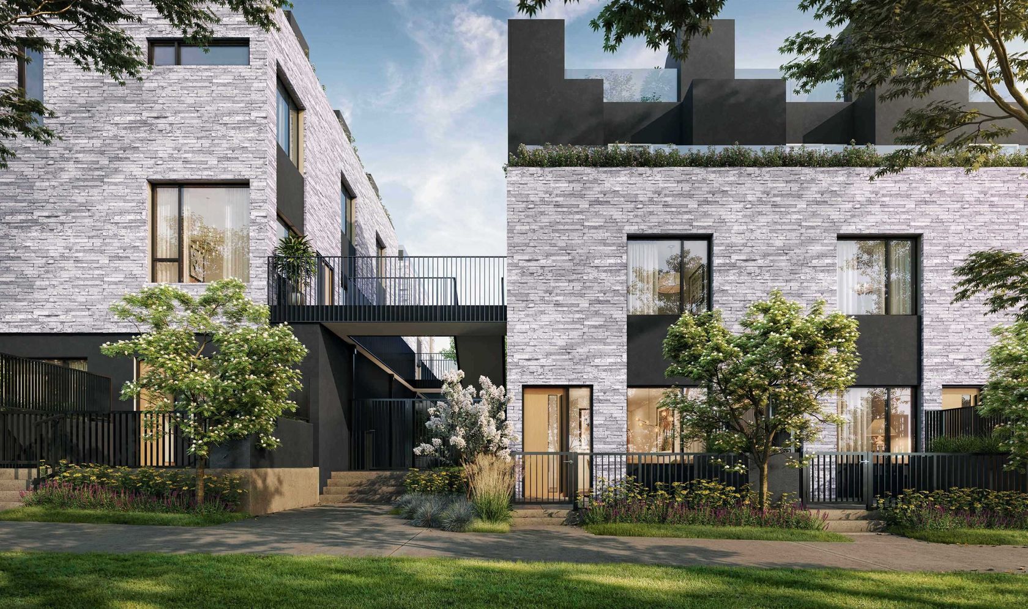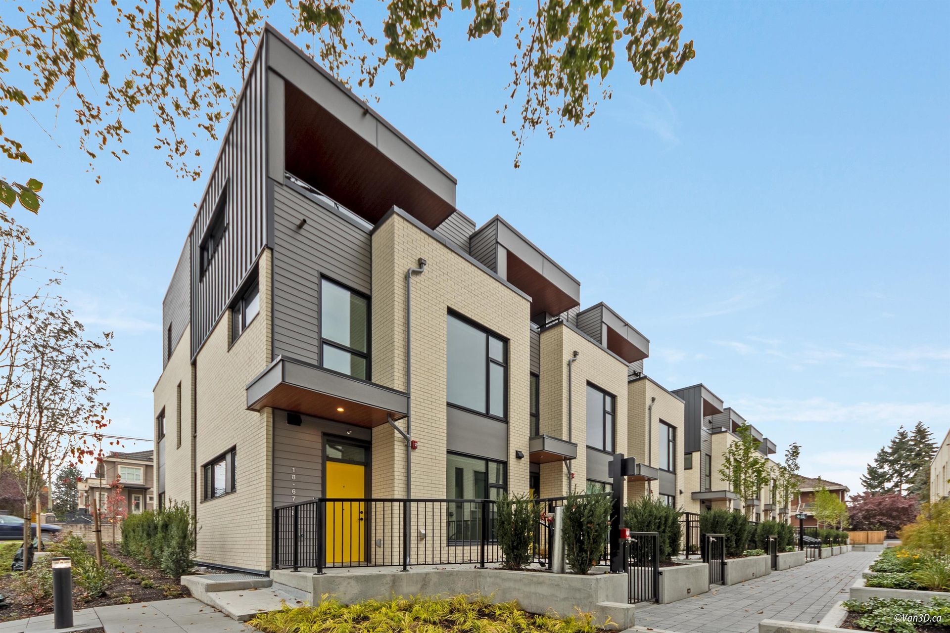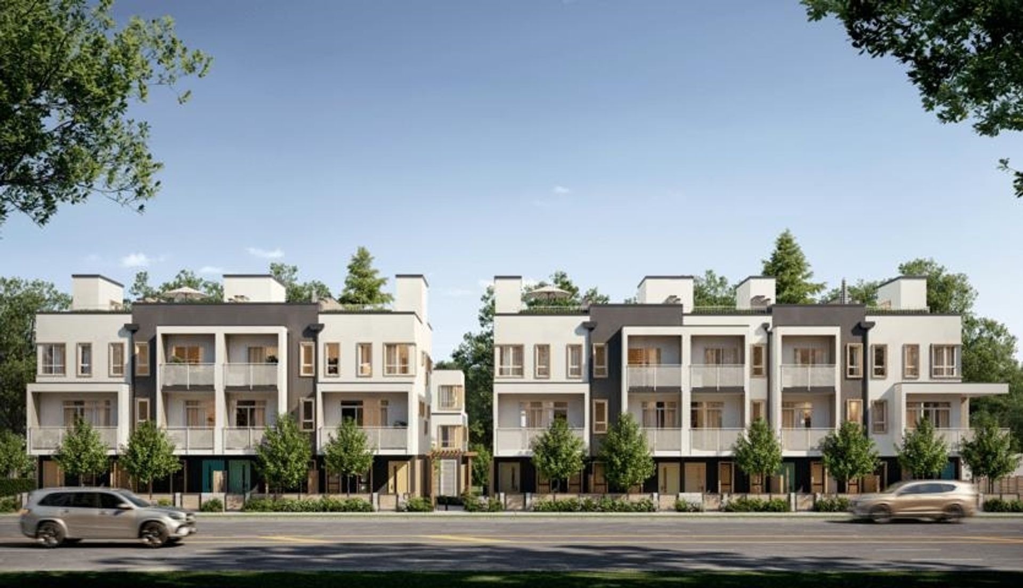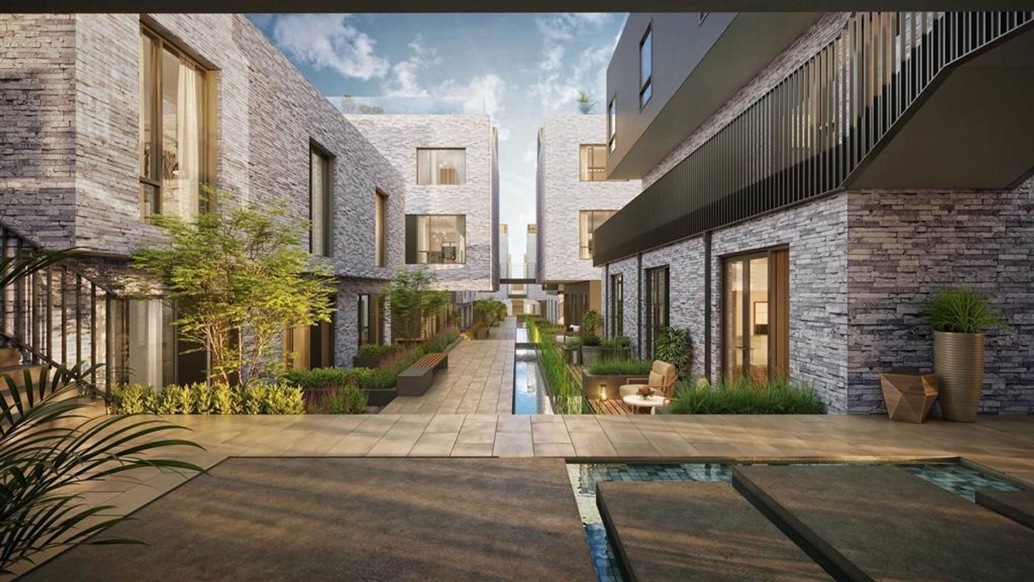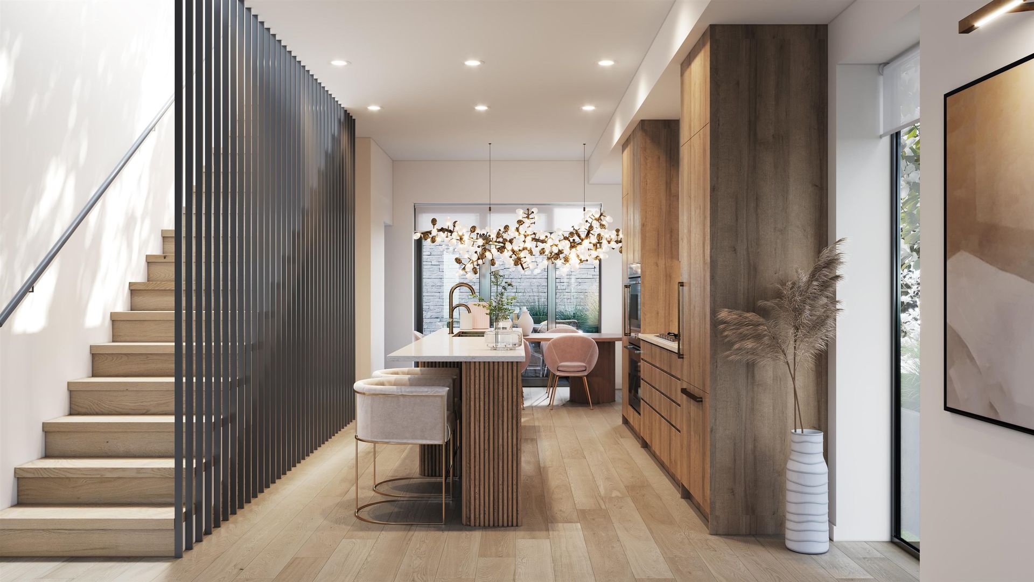About this Townhome in South Cambie
This 1825 SF spacious townhome is located at Cambie Gardens, Onni Group's masterplanned community on Vancouver's westside. Lavishly finished w/ engineered HW flooring, AC, automated lighting & roller shades. A gourmet kitchen includes natural stone countertops and a Sub Zero + Wolf appliance package w/ integrated refrigerator and wine fridge. A spa-inspired bathroom boasts marble countertops, Nuheat flooring & oversized mirror w/ LED lighting. Double-car, side-by-side private garage with direct access to the unit and storage locker included!!!
Listed by Onni Realty Inc.
This 1825 SF spacious townhome is located at Cambie Gardens, Onni Group's masterplanned community on Vancouver's westside. Lavishly finished w/ engineered HW flooring, AC, automated lighting & roller shades. A gourmet kitchen includes natural stone countertops and a Sub Zero + Wolf appliance package w/ integrated refrigerator and wine fridge. A spa-inspired bathroom boasts marble countertops, Nuheat flooring & oversized mirror w/ LED lighting. Double-car, side-by-side private… garage with direct access to the unit and storage locker included!!!
Listed by Onni Realty Inc.
This 1825 SF spacious townhome is located at Cambie Gardens, Onni Group's masterplanned community on Vancouver's westside. Lavishly finished w/ engineered HW flooring, AC, automated lighting & roller shades. A gourmet kitchen includes natural stone countertops and a Sub Zero + Wolf appliance package w/ integrated refrigerator and wine fridge. A spa-inspired bathroom boasts marble countertops, Nuheat flooring & oversized mirror w/ LED lighting. Double-car, side-by-side private garage with direct access to the unit and storage locker included!!!
Listed by Onni Realty Inc.
 Brought to you by your friendly REALTORS® through the MLS® System, courtesy of Yuliya Lys PREC* & Derek Grech for your convenience.
Brought to you by your friendly REALTORS® through the MLS® System, courtesy of Yuliya Lys PREC* & Derek Grech for your convenience.
Disclaimer: This representation is based in whole or in part on data generated by the Chilliwack & District Real Estate Board, Fraser Valley Real Estate Board or Real Estate Board of Greater Vancouver which assumes no responsibility for its accuracy.
More Details
- MLS®: R3034488
- Bedrooms: 3
- Bathrooms: 3
- Type: Townhome
- Building: 7418 Paulson Street, Vancouver West
- Size: 1,825 sqft
- Full Baths: 3
- Half Baths: 0
- Taxes: $0
- Strata: $1,593.26
- Parking: Underground, Guest (2)
- View: City views
- Basement: None
- Storeys: 24 storeys
- Year Built: 2022
- Style: 3 Level Split
Browse Listing Gallery
A closer look at South Cambie
Click to see listings of each type
I am interested in this property!
604.500.5838South Cambie, Vancouver West
Latitude: 49.217388051
Longitude: -123.118273358
V6P 0K2
South Cambie, Vancouver West























