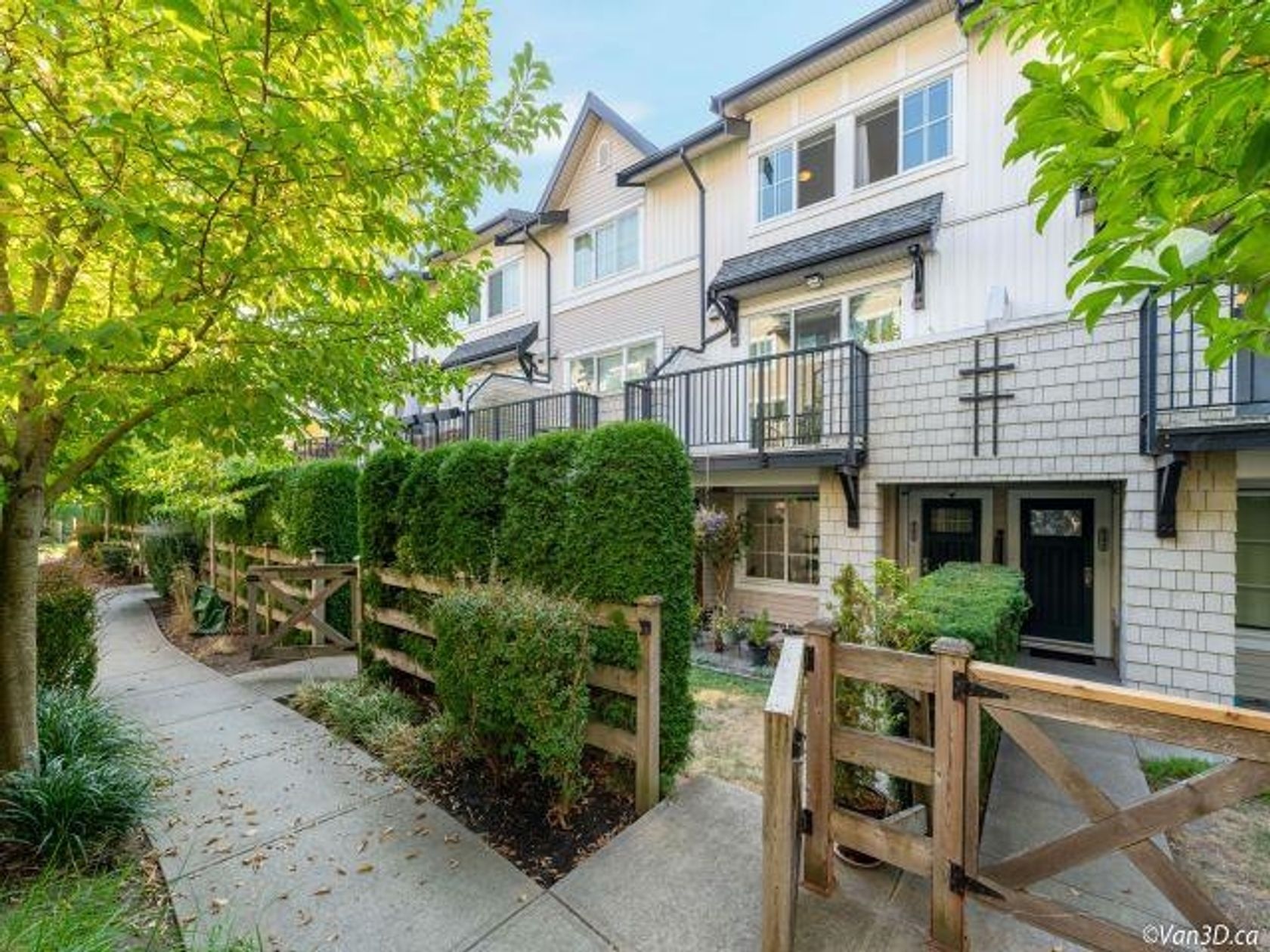About this Townhome in Grandview Surrey
Kitchner the remarkably Georgian style designed 4-bed, 3.5-bath townhome build by Mosaic. Rarely find main floor entrance. Step into elegance with 10 ft ceilings, herringbone vinyl plank flooring, and oversized windows. The kitchen stuns with brass fixtures, quartz counters, and integrated dishwasher. Entertain effortlessly in the open layout, with a bonus space off the kitchen. The primary bedroom boasts dual closets & an upgraded ensuite with frameless shower. Enjoy outdoor living on the large patio with garden & mountain views. Conveniently locations, steps away from Oliver Park, Southridge school and Morgan Crossing shopping mall.
Listed by LeHomes Realty Premier.
Kitchner the remarkably Georgian style designed 4-bed, 3.5-bath townhome build by Mosaic. Rarely find main floor entrance. Step into elegance with 10 ft ceilings, herringbone vinyl plank flooring, and oversized windows. The kitchen stuns with brass fixtures, quartz counters, and integrated dishwasher. Entertain effortlessly in the open layout, with a bonus space off the kitchen. The primary bedroom boasts dual closets & an upgraded ensuite with frameless shower. Enjoy outdoor… living on the large patio with garden & mountain views. Conveniently locations, steps away from Oliver Park, Southridge school and Morgan Crossing shopping mall.
Listed by LeHomes Realty Premier.
Kitchner the remarkably Georgian style designed 4-bed, 3.5-bath townhome build by Mosaic. Rarely find main floor entrance. Step into elegance with 10 ft ceilings, herringbone vinyl plank flooring, and oversized windows. The kitchen stuns with brass fixtures, quartz counters, and integrated dishwasher. Entertain effortlessly in the open layout, with a bonus space off the kitchen. The primary bedroom boasts dual closets & an upgraded ensuite with frameless shower. Enjoy outdoor living on the large patio with garden & mountain views. Conveniently locations, steps away from Oliver Park, Southridge school and Morgan Crossing shopping mall.
Listed by LeHomes Realty Premier.
 Brought to you by your friendly REALTORS® through the MLS® System, courtesy of Yuliya Lys PREC* & Derek Grech for your convenience.
Brought to you by your friendly REALTORS® through the MLS® System, courtesy of Yuliya Lys PREC* & Derek Grech for your convenience.
Disclaimer: This representation is based in whole or in part on data generated by the Chilliwack & District Real Estate Board, Fraser Valley Real Estate Board or Real Estate Board of Greater Vancouver which assumes no responsibility for its accuracy.
More Details
- MLS®: R3034386
- Bedrooms: 4
- Bathrooms: 4
- Type: Townhome
- Building: 15828 27 Avenue, South Surrey White Rock
- Size: 1,723 sqft
- Full Baths: 3
- Half Baths: 1
- Taxes: $3658.44
- Strata: $429.98
- Parking: Garage Double, Garage Door Opener (2)
- Basement: None
- Storeys: 3 storeys
- Year Built: 2018
- Style: 3 Storey
Browse Listing Gallery
A closer look at Grandview Surrey
Click to see listings of each type
I am interested in this property!
604.500.5838Grandview Surrey, South Surrey White Rock
Latitude: 49.050200539
Longitude: -122.782927688
V3Z 0X4
Grandview Surrey, South Surrey White Rock











































