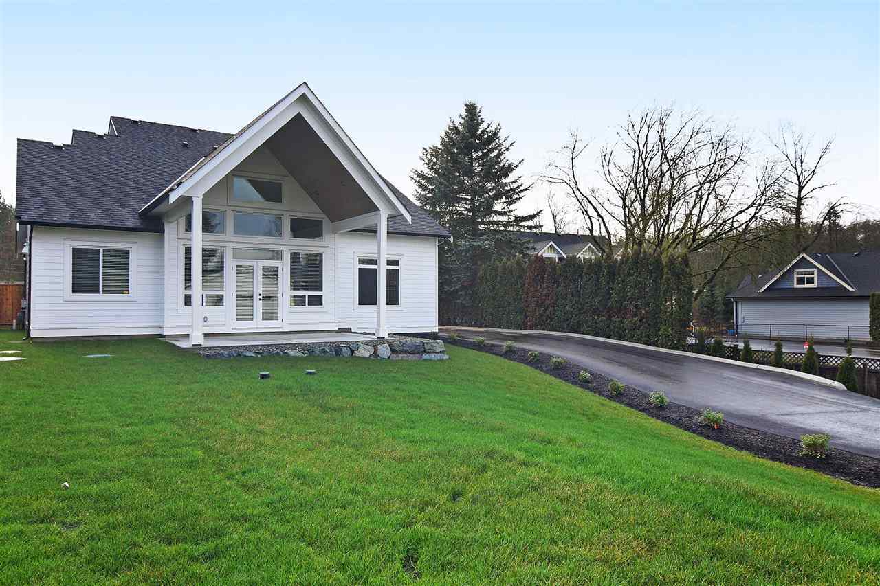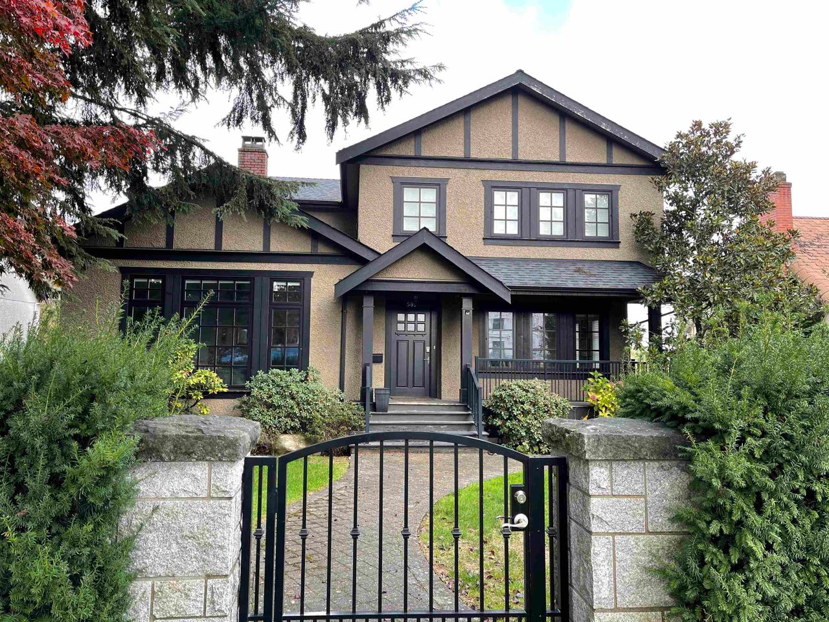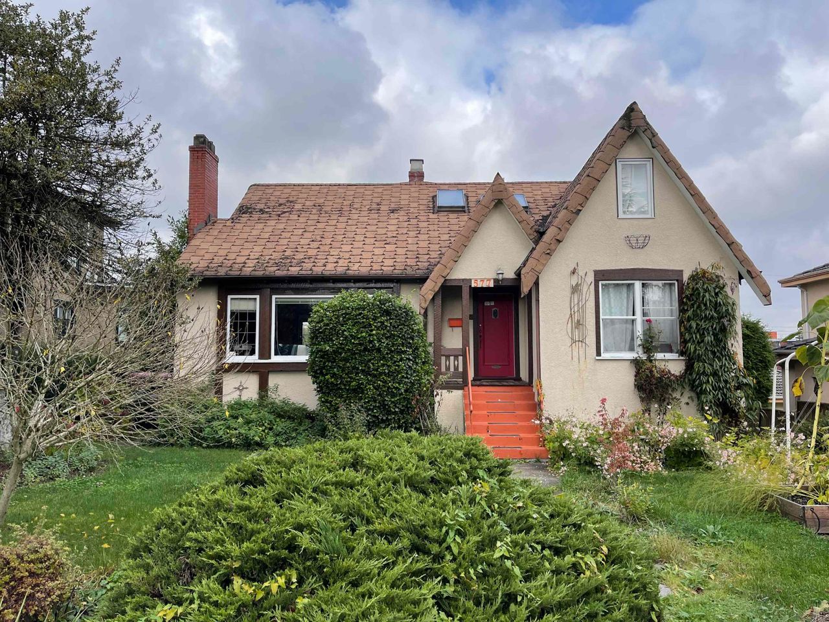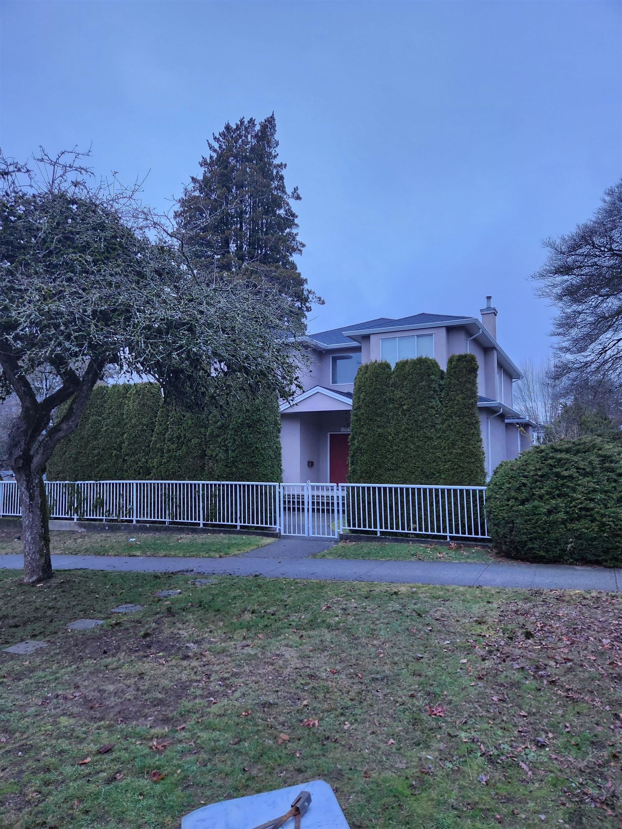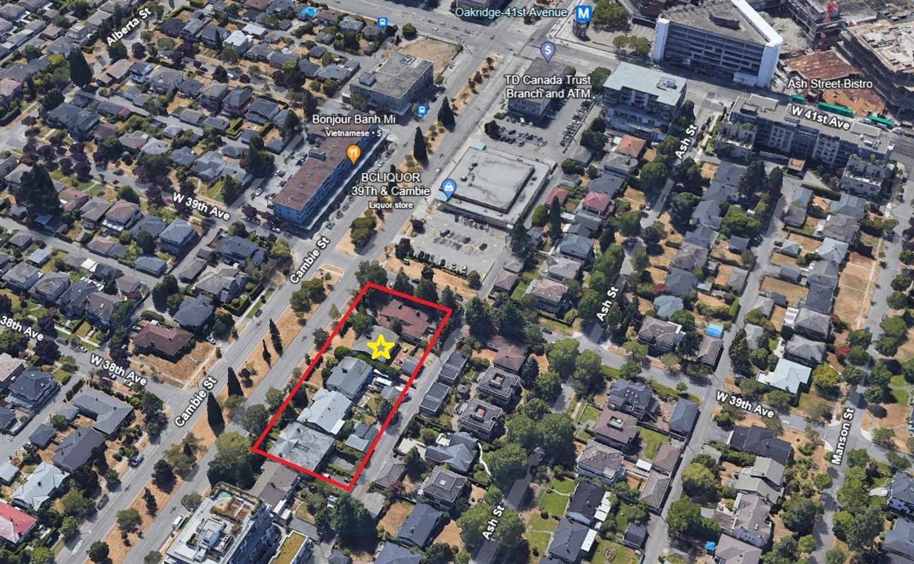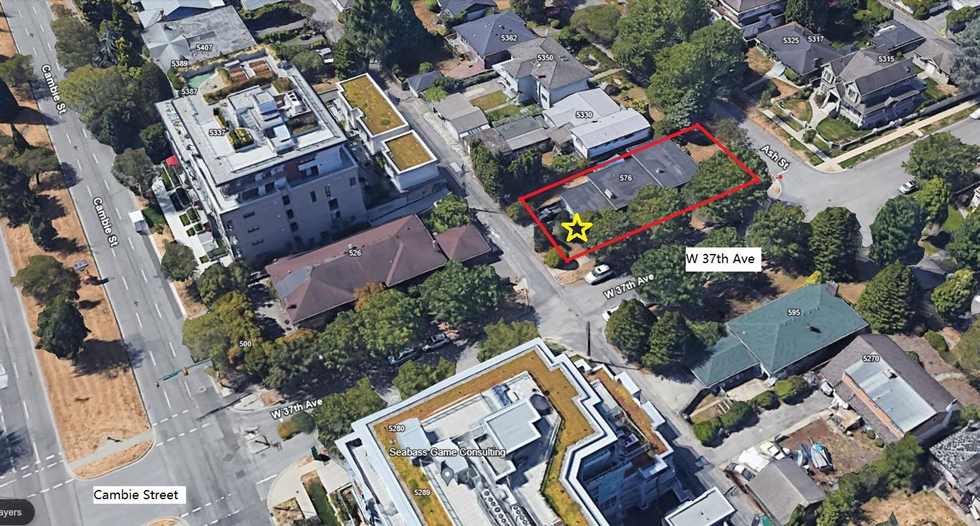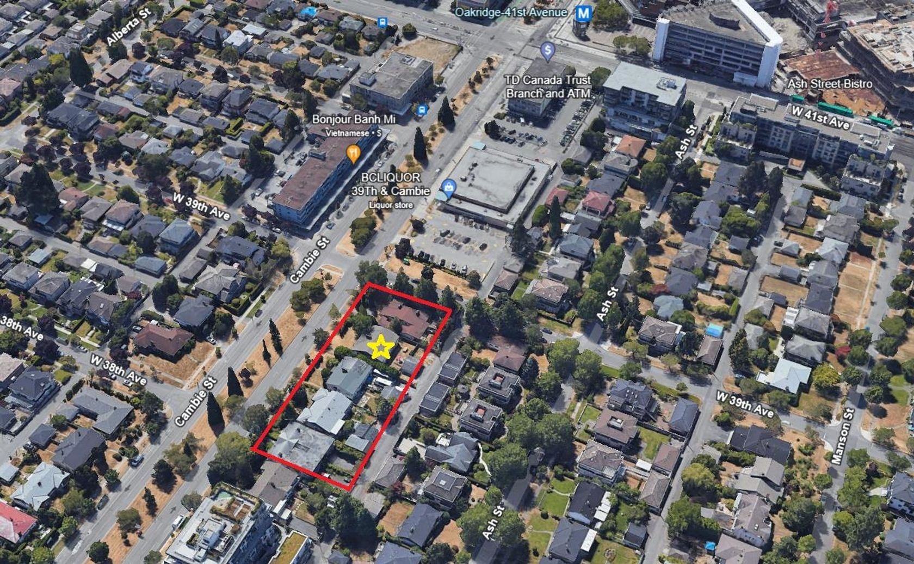About this House in Cambie
Fall in love with this charming updated family home with 1 bedroom suite located in the most desirable Cambie neighborhood steps to Canada Line, QE Park and Hillcrest Community Centre. Plenty of square footage on the main floor featuring large open concept living/dining/kitchen area, sizeable family room, office/foyer area and gas fireplace. Upper floor features large primary bedroom and ensuite with walk-in closet and 2 bedrooms and full bathroom. Basement features a large flex area w/ bar and great room for home gym/man cave/playroom. Extra deep 33 x 155.35 lot, double garage, expansive backyard and a beautiful covered sundeck you can use year round. Potential for 2 suites. Wolfe and Hamber catchment. Suite currently tenanted m2m.TOD and Cambie Corridor Phase 3.Private showings only.
Listed by Oakwyn Realty Ltd..
Fall in love with this charming updated family home with 1 bedroom suite located in the most desirable Cambie neighborhood steps to Canada Line, QE Park and Hillcrest Community Centre. Plenty of square footage on the main floor featuring large open concept living/dining/kitchen area, sizeable family room, office/foyer area and gas fireplace. Upper floor features large primary bedroom and ensuite with walk-in closet and 2 bedrooms and full bathroom. Basement features a large …flex area w/ bar and great room for home gym/man cave/playroom. Extra deep 33 x 155.35 lot, double garage, expansive backyard and a beautiful covered sundeck you can use year round. Potential for 2 suites. Wolfe and Hamber catchment. Suite currently tenanted m2m.TOD and Cambie Corridor Phase 3.Private showings only.
Listed by Oakwyn Realty Ltd..
Fall in love with this charming updated family home with 1 bedroom suite located in the most desirable Cambie neighborhood steps to Canada Line, QE Park and Hillcrest Community Centre. Plenty of square footage on the main floor featuring large open concept living/dining/kitchen area, sizeable family room, office/foyer area and gas fireplace. Upper floor features large primary bedroom and ensuite with walk-in closet and 2 bedrooms and full bathroom. Basement features a large flex area w/ bar and great room for home gym/man cave/playroom. Extra deep 33 x 155.35 lot, double garage, expansive backyard and a beautiful covered sundeck you can use year round. Potential for 2 suites. Wolfe and Hamber catchment. Suite currently tenanted m2m.TOD and Cambie Corridor Phase 3.Private showings only.
Listed by Oakwyn Realty Ltd..
 Brought to you by your friendly REALTORS® through the MLS® System, courtesy of Yuliya Lys PREC* & Derek Grech for your convenience.
Brought to you by your friendly REALTORS® through the MLS® System, courtesy of Yuliya Lys PREC* & Derek Grech for your convenience.
Disclaimer: This representation is based in whole or in part on data generated by the Chilliwack & District Real Estate Board, Fraser Valley Real Estate Board or Real Estate Board of Greater Vancouver which assumes no responsibility for its accuracy.
More Details
- MLS®: R3034210
- Bedrooms: 4
- Bathrooms: 4
- Type: House
- Size: 3,520 sqft
- Lot Size: 5,127 sqft
- Frontage: 33.00 ft
- Full Baths: 3
- Half Baths: 1
- Taxes: $11310.6
- Parking: Garage Double (2)
- View: Mountains from upper floor
- Basement: Full
- Storeys: 3 storeys
- Year Built: 1945
Browse Listing Gallery
A closer look at Cambie
Click to see listings of each type
I am interested in this property!
604.500.5838Cambie, Vancouver West
Latitude: 49.248075794
Longitude: -123.109005017
V5Y 2J6
Cambie, Vancouver West






































