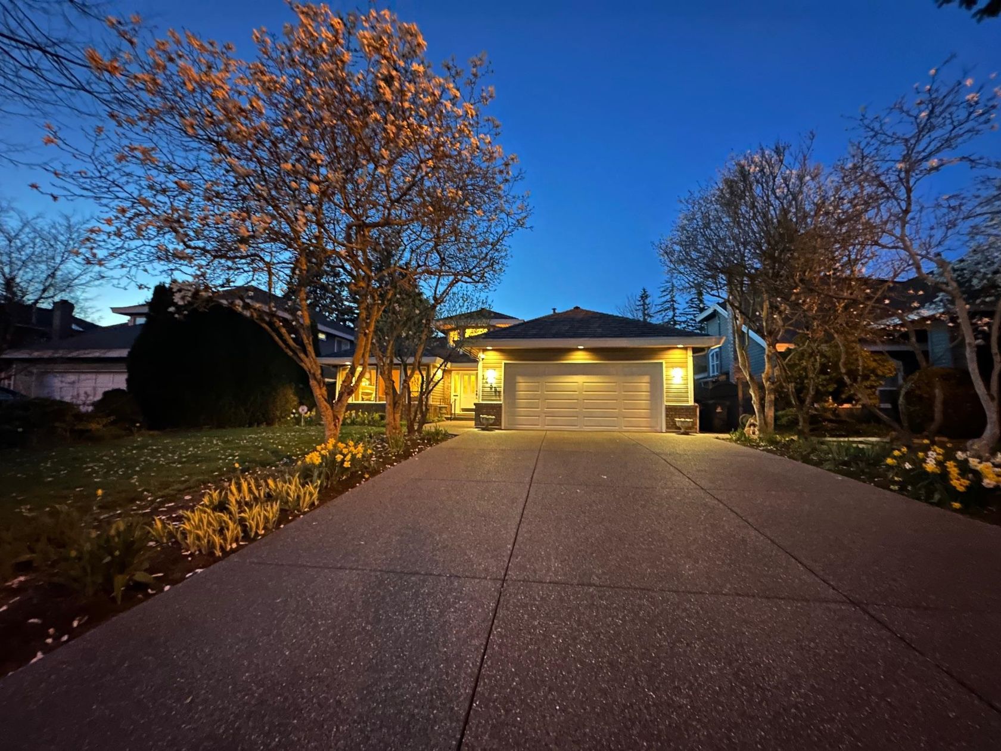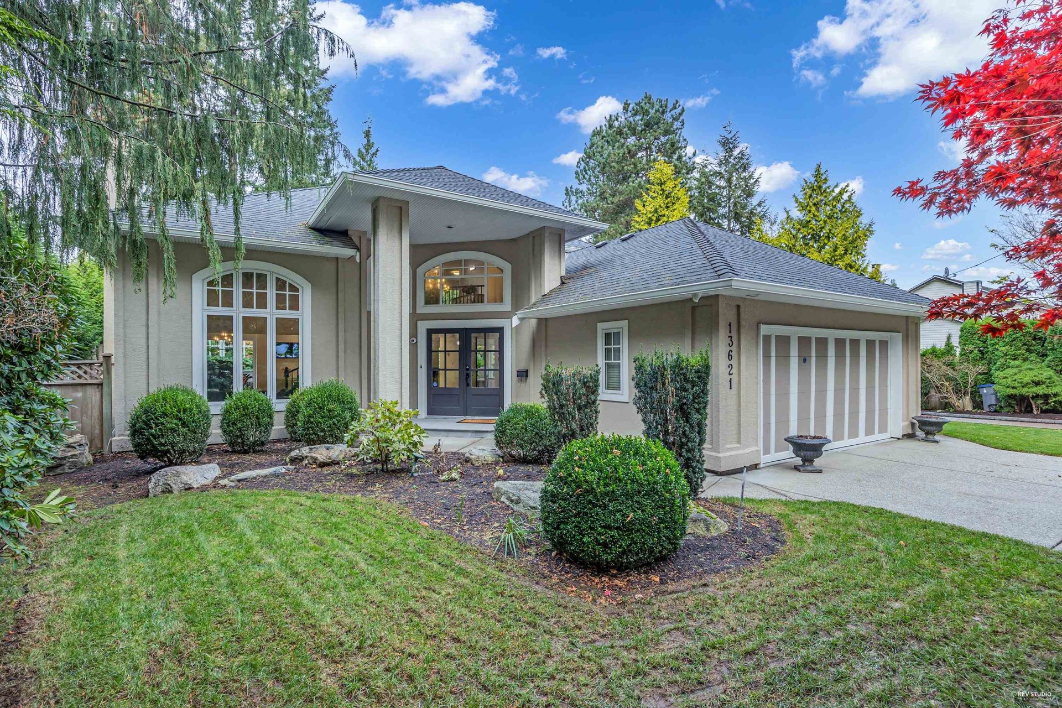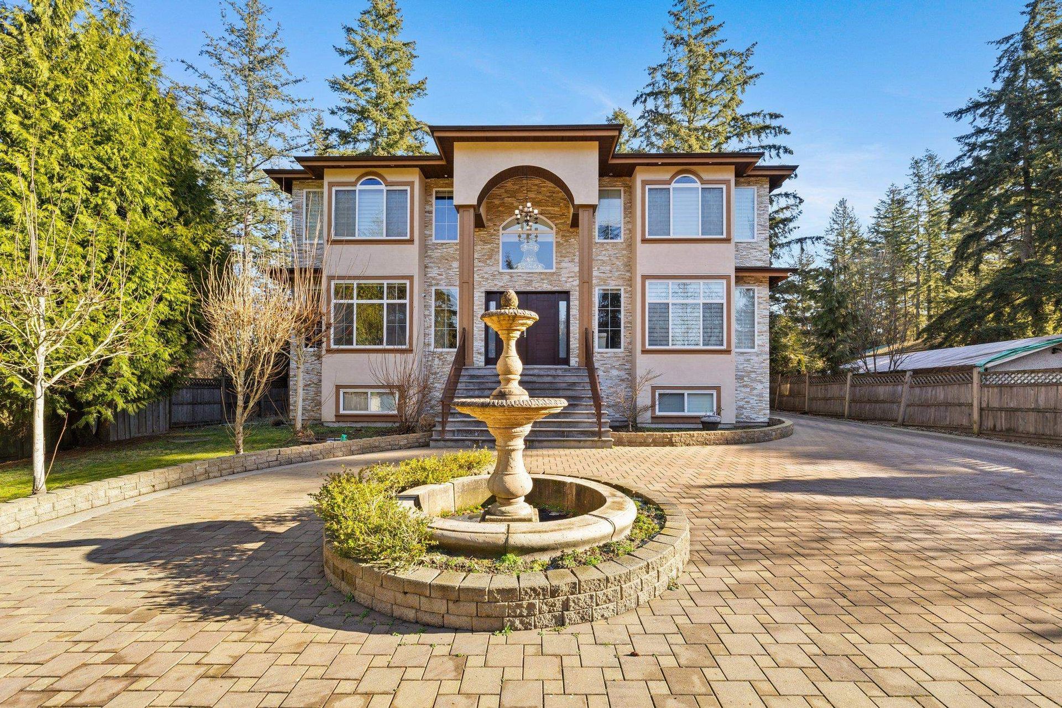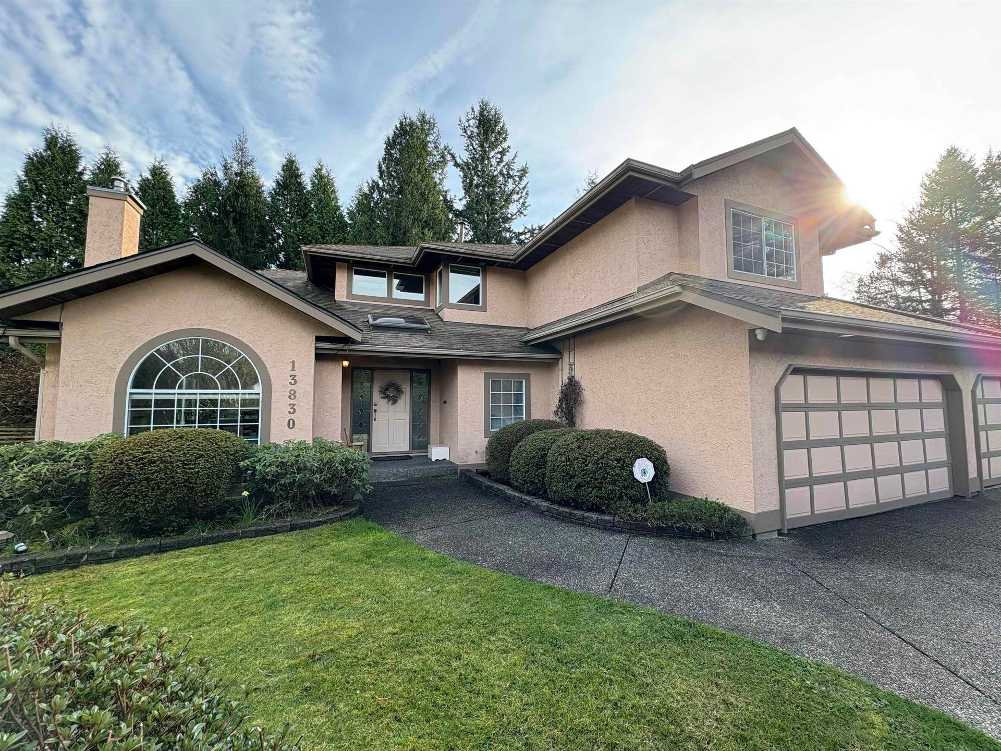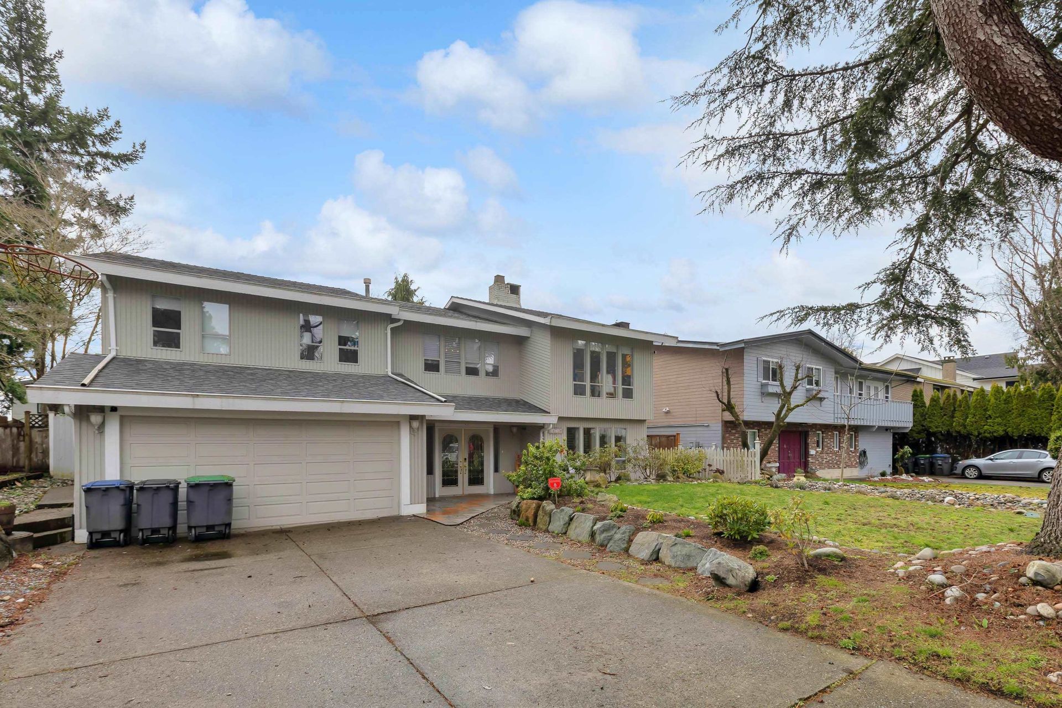About this House in Sunnyside Park Surrey
Prime location in Sherbrooke Estates—one of South Surrey’s most desirable neighborhoods! This spacious 4 bed, 3 bath home sits on a large lot and offers 2,595 sq ft of functional living. The main floor features a bright, open layout with high ceilings, formal dining, cozy family room with electric fireplace, plus a versatile living room/office and a full bath with guest bedroom. Updated kitchen with quartz counters, island, new fridge, and newer gas stove. Upstairs includes 3 generous bedrooms, including a luxurious primary suite with jetted tub, heated floors, and granite counters. Bosch on-demand hot water, new paint, roof (2015). Walk to Elgin Park Secondary & Semiahmoo Trail Elementary.
Listed by RE/MAX Crest Realty.
Prime location in Sherbrooke Estates—one of South Surrey’s most desirable neighborhoods! This spacious 4 bed, 3 bath home sits on a large lot and offers 2,595 sq ft of functional living. The main floor features a bright, open layout with high ceilings, formal dining, cozy family room with electric fireplace, plus a versatile living room/office and a full bath with guest bedroom. Updated kitchen with quartz counters, island, new fridge, and newer gas stove. Upstairs in…cludes 3 generous bedrooms, including a luxurious primary suite with jetted tub, heated floors, and granite counters. Bosch on-demand hot water, new paint, roof (2015). Walk to Elgin Park Secondary & Semiahmoo Trail Elementary.
Listed by RE/MAX Crest Realty.
Prime location in Sherbrooke Estates—one of South Surrey’s most desirable neighborhoods! This spacious 4 bed, 3 bath home sits on a large lot and offers 2,595 sq ft of functional living. The main floor features a bright, open layout with high ceilings, formal dining, cozy family room with electric fireplace, plus a versatile living room/office and a full bath with guest bedroom. Updated kitchen with quartz counters, island, new fridge, and newer gas stove. Upstairs includes 3 generous bedrooms, including a luxurious primary suite with jetted tub, heated floors, and granite counters. Bosch on-demand hot water, new paint, roof (2015). Walk to Elgin Park Secondary & Semiahmoo Trail Elementary.
Listed by RE/MAX Crest Realty.
 Brought to you by your friendly REALTORS® through the MLS® System, courtesy of Yuliya Lys PREC* & Derek Grech for your convenience.
Brought to you by your friendly REALTORS® through the MLS® System, courtesy of Yuliya Lys PREC* & Derek Grech for your convenience.
Disclaimer: This representation is based in whole or in part on data generated by the Chilliwack & District Real Estate Board, Fraser Valley Real Estate Board or Real Estate Board of Greater Vancouver which assumes no responsibility for its accuracy.
More Details
- MLS®: R3033778
- Bedrooms: 4
- Bathrooms: 3
- Type: House
- Size: 2,595 sqft
- Lot Size: 7,286 sqft
- Frontage: 88.00 ft
- Full Baths: 3
- Half Baths: 0
- Taxes: $6432.55
- Parking: Garage Double, Front Access, Garage Door Opener
- Basement: Crawl Space
- Storeys: 2 storeys
- Year Built: 1990
Browse Listing Gallery
A closer look at Sunnyside Park Surrey
Click to see listings of each type
I am interested in this property!
604.500.5838Sunnyside Park Surrey, South Surrey White Rock
Latitude: 49.0463492
Longitude: -122.8071821
V4P 1N9
Sunnyside Park Surrey, South Surrey White Rock






































