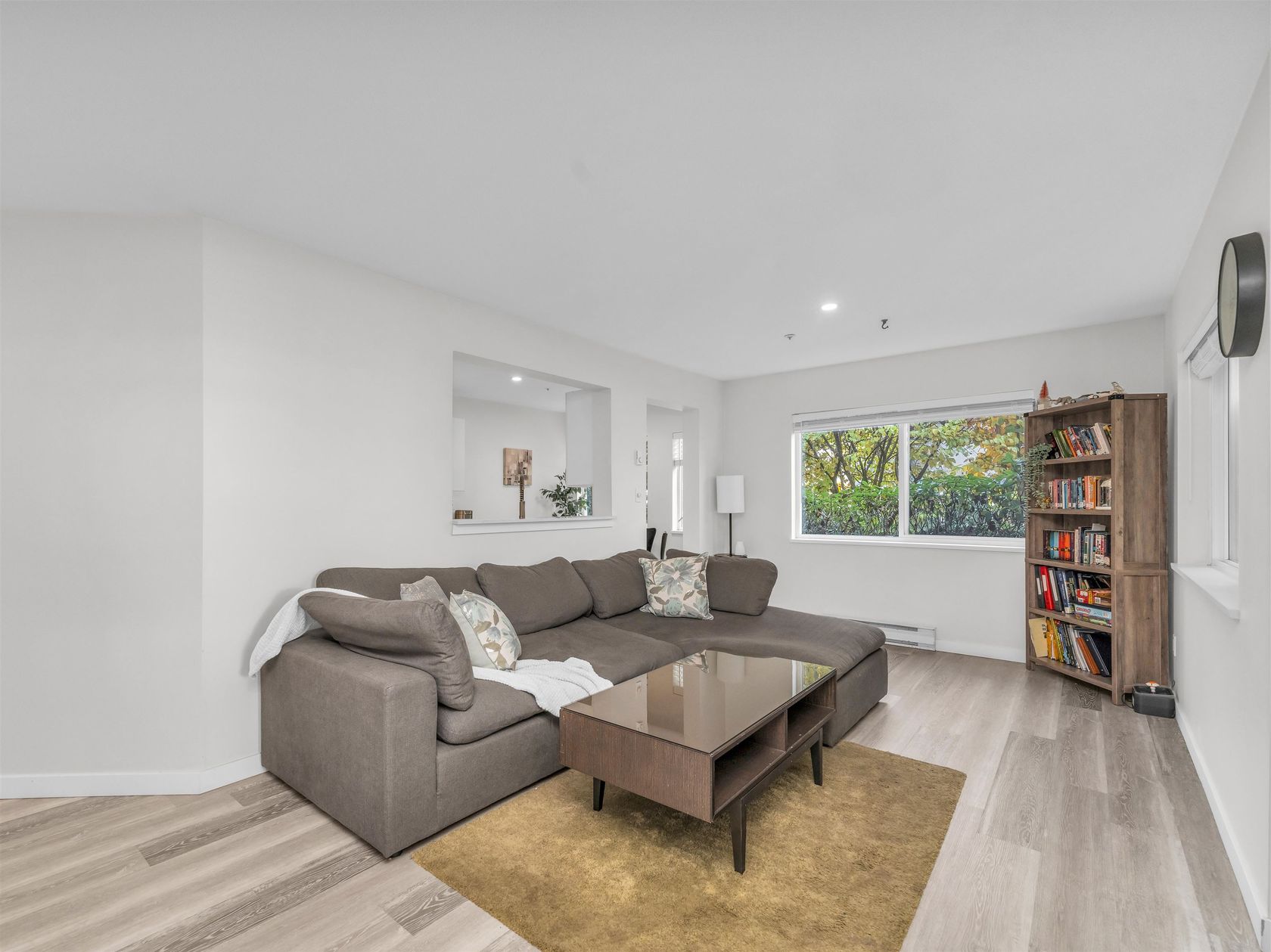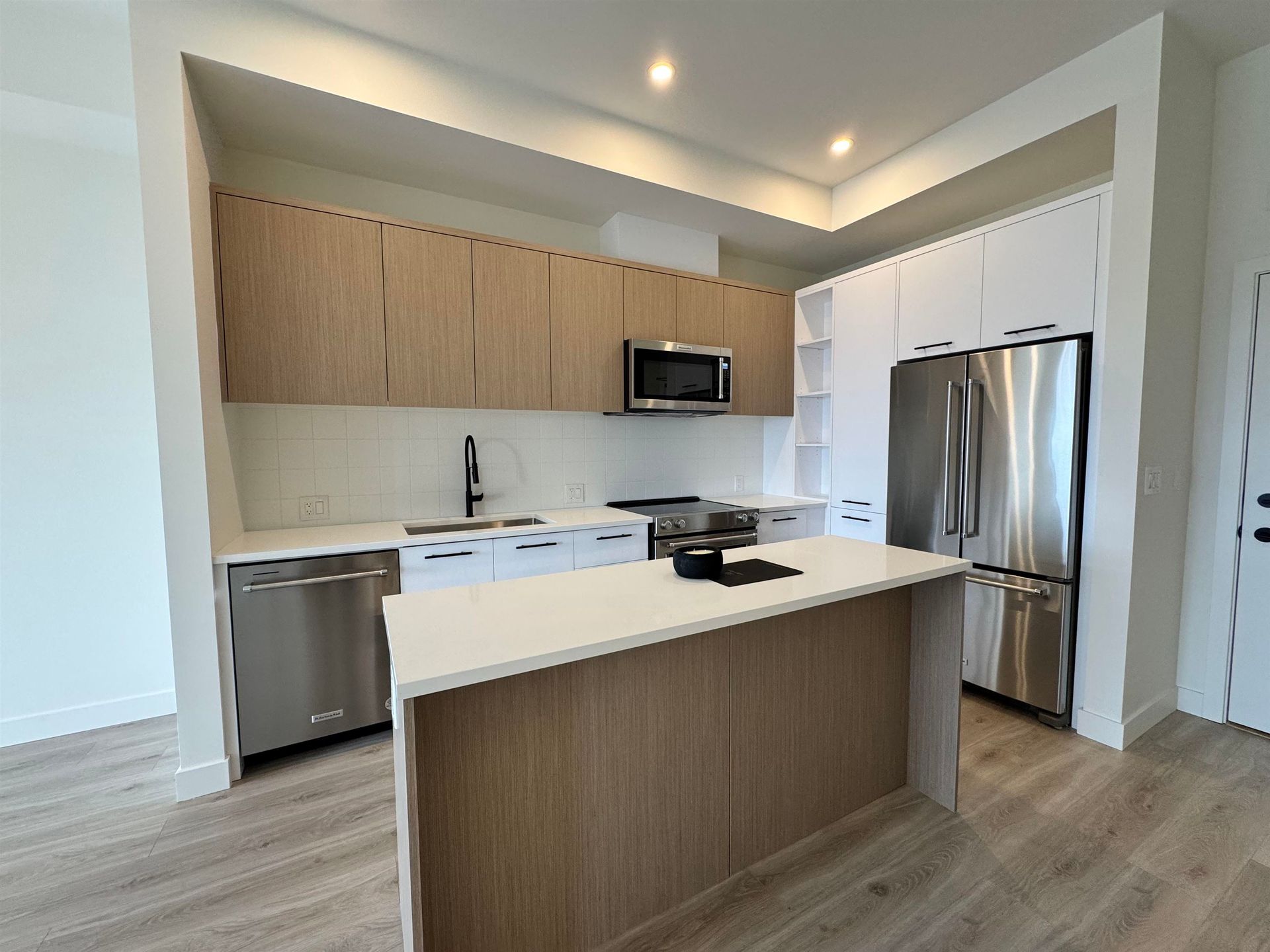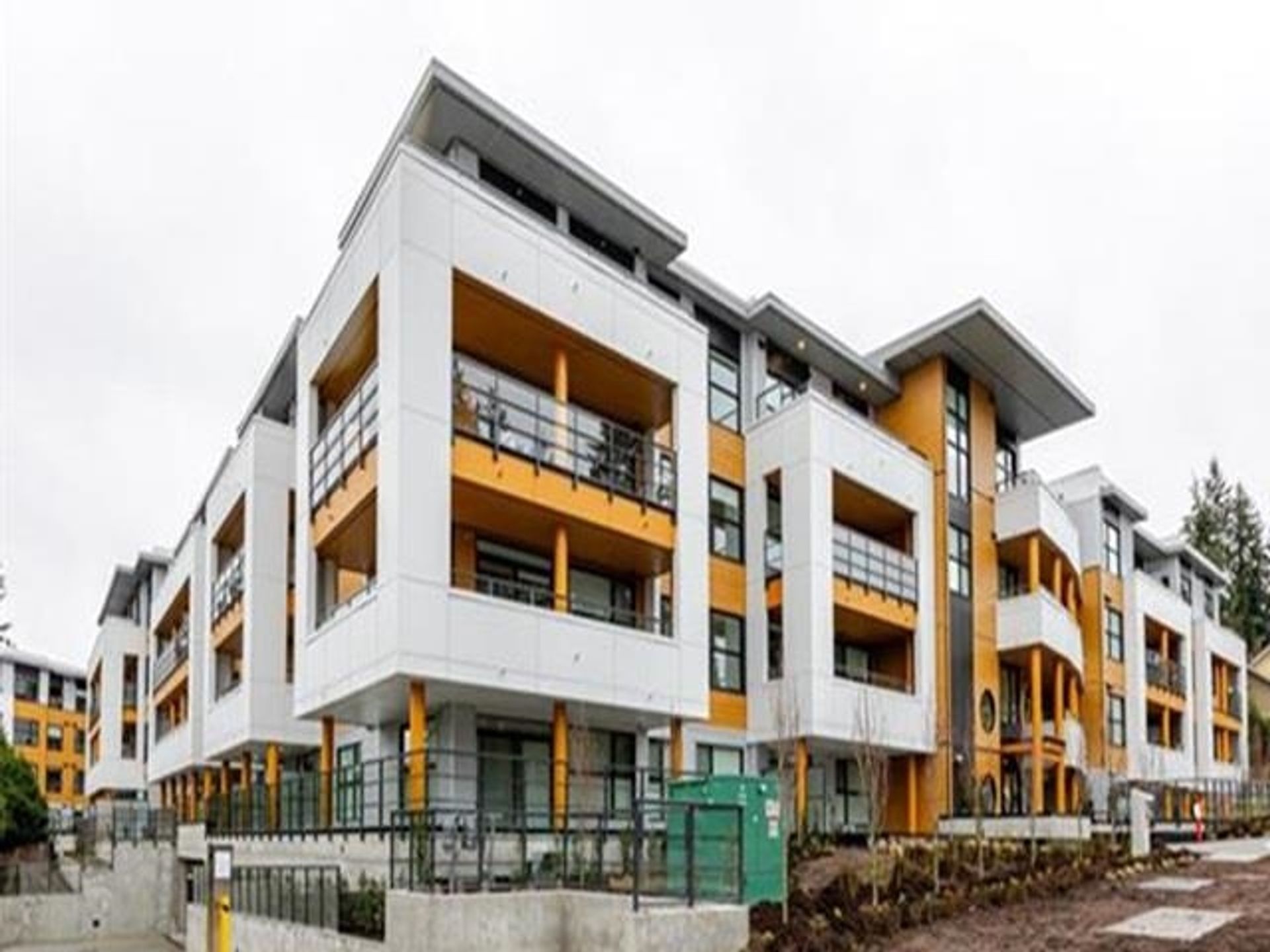About this Condo in King George Corridor
Welcome to The Berkshire! A beautifully updated 989 sq.ft. ground-level corner unit offering an expansive, open-concept layout and exceptional privacy. Large windows and sliding glass doors lead to a 428 sq.ft. garden oasis, perfect for relaxing or entertaining. Thoughtful upgrades include new flooring, sleek kitchen countertops and backsplash, updated blinds, and more. Additional features include a generous laundry/storage room, and a spacious primary bedroom complete with a walk-in closet behind a barn door and en-suite. Enjoy the warmth of a gas fireplace (included in the strata fee), brand new roof, and the rare convenience of 2 SIDE-BY-SIDE PARKING STALLS + NO SHARED UNIT WALLS. Walking distance to transit, restaurants and shopping. Call today to arrange your private viewing.
Listed by Oakwyn Realty Ltd..
Welcome to The Berkshire! A beautifully updated 989 sq.ft. ground-level corner unit offering an expansive, open-concept layout and exceptional privacy. Large windows and sliding glass doors lead to a 428 sq.ft. garden oasis, perfect for relaxing or entertaining. Thoughtful upgrades include new flooring, sleek kitchen countertops and backsplash, updated blinds, and more. Additional features include a generous laundry/storage room, and a spacious primary bedroom complete with a… walk-in closet behind a barn door and en-suite. Enjoy the warmth of a gas fireplace (included in the strata fee), brand new roof, and the rare convenience of 2 SIDE-BY-SIDE PARKING STALLS + NO SHARED UNIT WALLS. Walking distance to transit, restaurants and shopping. Call today to arrange your private viewing.
Listed by Oakwyn Realty Ltd..
Welcome to The Berkshire! A beautifully updated 989 sq.ft. ground-level corner unit offering an expansive, open-concept layout and exceptional privacy. Large windows and sliding glass doors lead to a 428 sq.ft. garden oasis, perfect for relaxing or entertaining. Thoughtful upgrades include new flooring, sleek kitchen countertops and backsplash, updated blinds, and more. Additional features include a generous laundry/storage room, and a spacious primary bedroom complete with a walk-in closet behind a barn door and en-suite. Enjoy the warmth of a gas fireplace (included in the strata fee), brand new roof, and the rare convenience of 2 SIDE-BY-SIDE PARKING STALLS + NO SHARED UNIT WALLS. Walking distance to transit, restaurants and shopping. Call today to arrange your private viewing.
Listed by Oakwyn Realty Ltd..
 Brought to you by your friendly REALTORS® through the MLS® System, courtesy of Yuliya Lys PREC* & Derek Grech for your convenience.
Brought to you by your friendly REALTORS® through the MLS® System, courtesy of Yuliya Lys PREC* & Derek Grech for your convenience.
Disclaimer: This representation is based in whole or in part on data generated by the Chilliwack & District Real Estate Board, Fraser Valley Real Estate Board or Real Estate Board of Greater Vancouver which assumes no responsibility for its accuracy.
More Details
- MLS®: R3033630
- Bedrooms: 2
- Bathrooms: 2
- Type: Condo
- Building: 15325 17 Avenue, South Surrey White Rock
- Size: 989 sqft
- Full Baths: 2
- Half Baths: 0
- Taxes: $2433.03
- Strata: $570.64
- Parking: Underground (2)
- Basement: None
- Storeys: 4 storeys
- Year Built: 1998
- Style: Ground Level Unit
Browse Listing Gallery
A closer look at King George Corridor
Click to see listings of each type
I am interested in this property!
604.500.5838King George Corridor, South Surrey White Rock
Latitude: 49.033185631
Longitude: -122.797628398
V4A 1T8
King George Corridor, South Surrey White Rock































