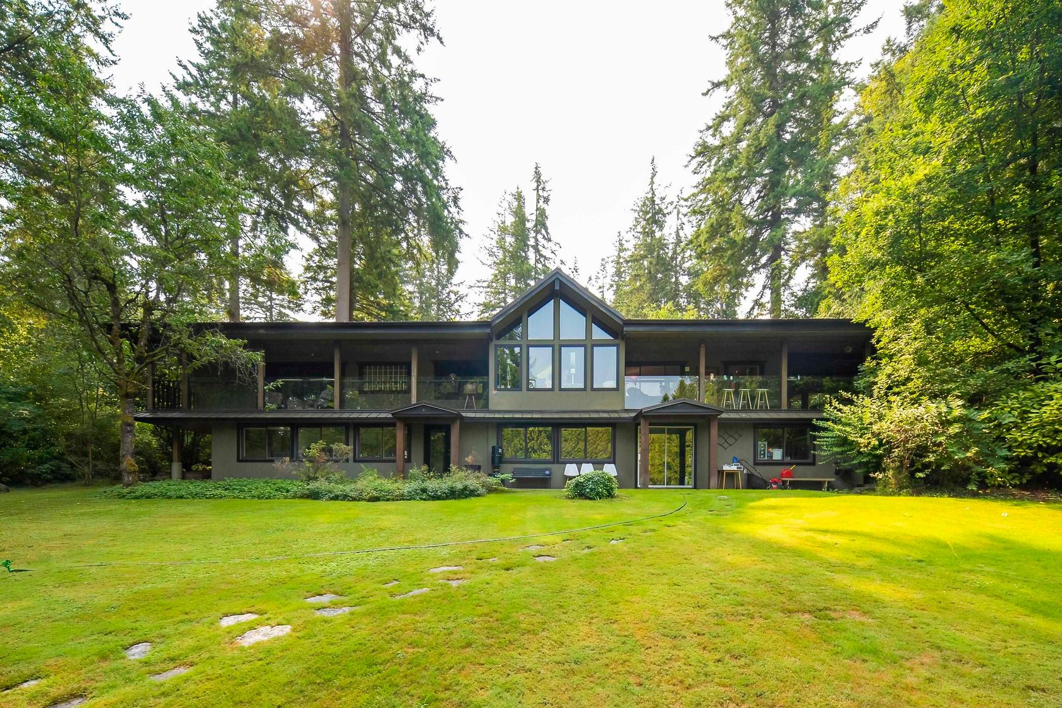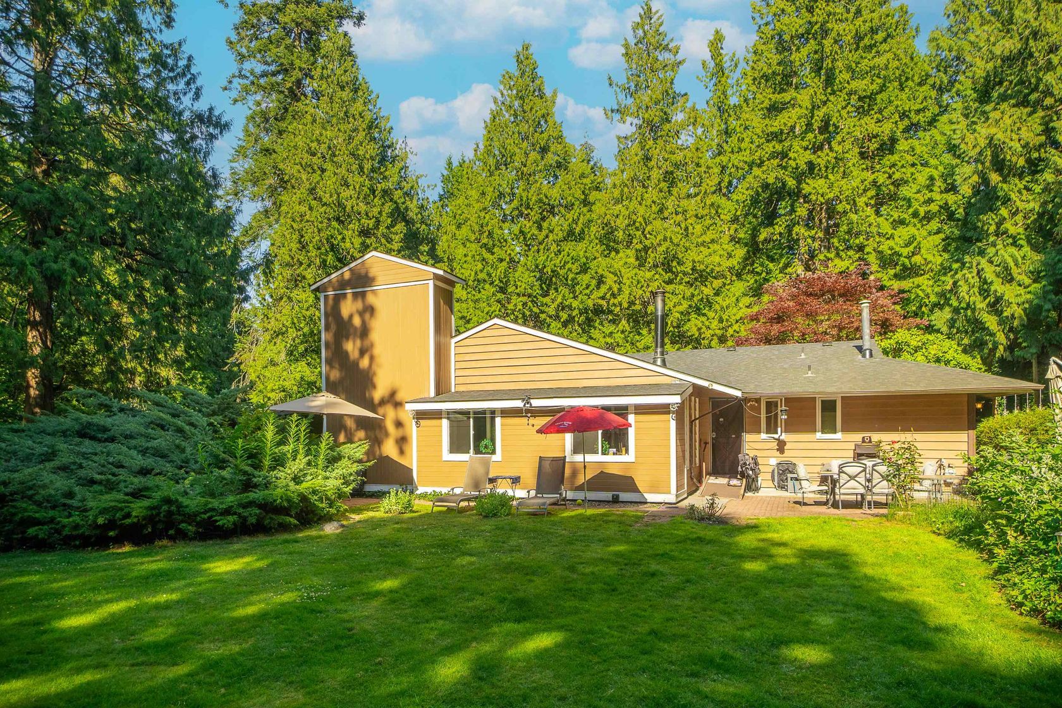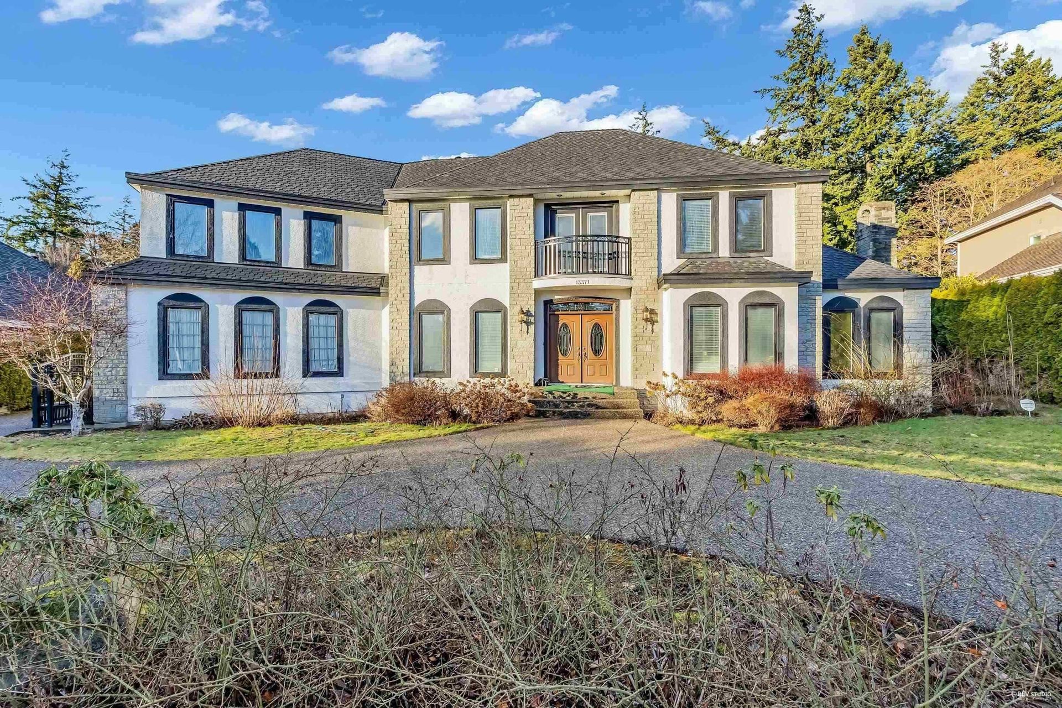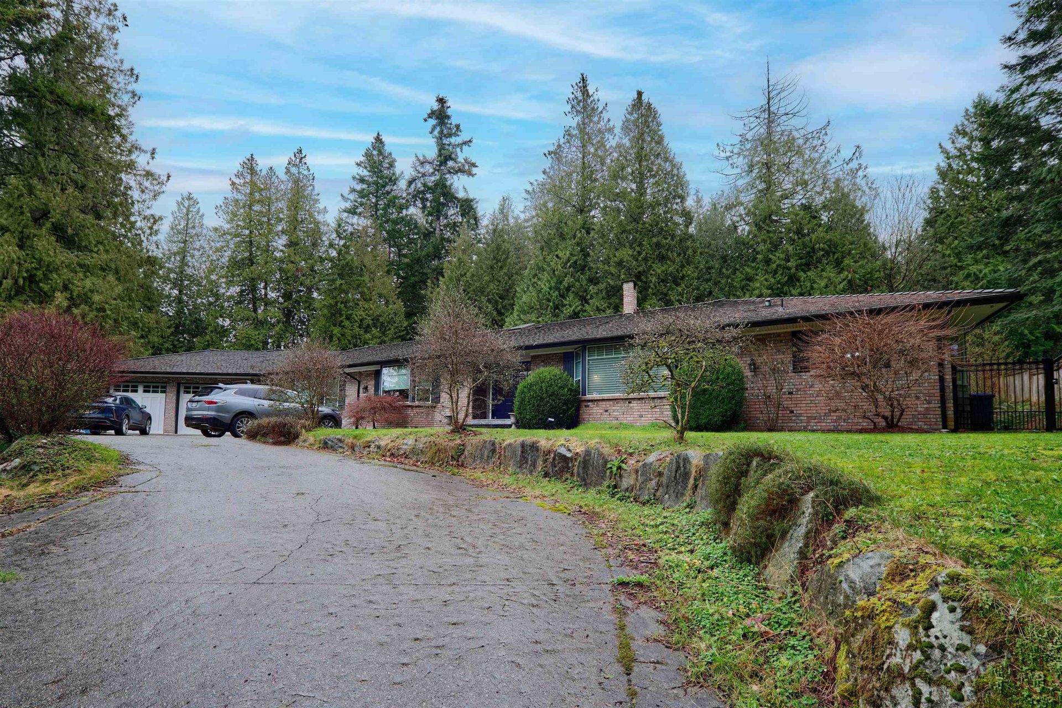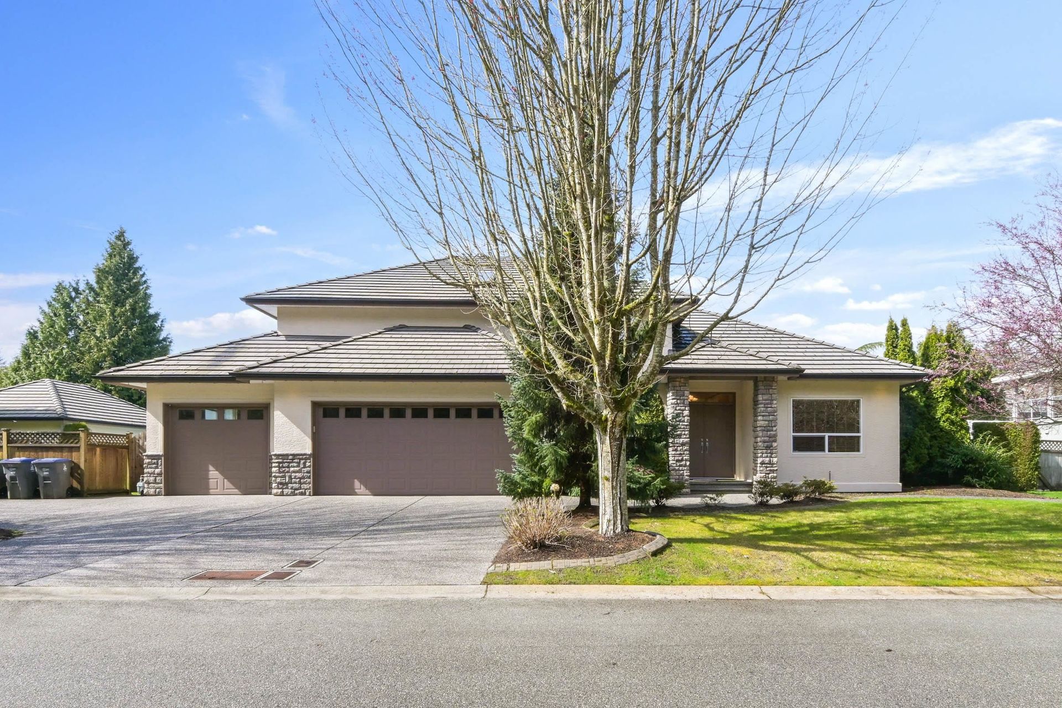About this House in Elgin Chantrell
Well-designed luxury house feature timeless beauty, elegant furnishings, intricate mouldings, and luxurious materials.5210 sqft 5 bdrm , 6 bathrm residence , backing onto green space. The large gourmet kitchen opens to the family room and spacious covered patio. The master bedroom, with spa inspired ensuite/steam shower , and large WIC is accompanied by 3 additional bedrooms on the upper floor . Bar lighting design basement has media room, recreation room , GYM room , and a wine cellar you will not believe until you see it. Other features include radiant heat with a/c, Control 4 sound system, Lutron lighting control, travertine and Oak hardwood floors throughout, RV parking with sani dump, and 2nd detached garage with guest bdrm. New boiler , hot water tank, HRV system . Tile roof .
Listed by RE/MAX Westcoast.
Well-designed luxury house feature timeless beauty, elegant furnishings, intricate mouldings, and luxurious materials.5210 sqft 5 bdrm , 6 bathrm residence , backing onto green space. The large gourmet kitchen opens to the family room and spacious covered patio. The master bedroom, with spa inspired ensuite/steam shower , and large WIC is accompanied by 3 additional bedrooms on the upper floor . Bar lighting design basement has media room, recreation room , GYM room , and a… wine cellar you will not believe until you see it. Other features include radiant heat with a/c, Control 4 sound system, Lutron lighting control, travertine and Oak hardwood floors throughout, RV parking with sani dump, and 2nd detached garage with guest bdrm. New boiler , hot water tank, HRV system . Tile roof .
Listed by RE/MAX Westcoast.
Well-designed luxury house feature timeless beauty, elegant furnishings, intricate mouldings, and luxurious materials.5210 sqft 5 bdrm , 6 bathrm residence , backing onto green space. The large gourmet kitchen opens to the family room and spacious covered patio. The master bedroom, with spa inspired ensuite/steam shower , and large WIC is accompanied by 3 additional bedrooms on the upper floor . Bar lighting design basement has media room, recreation room , GYM room , and a wine cellar you will not believe until you see it. Other features include radiant heat with a/c, Control 4 sound system, Lutron lighting control, travertine and Oak hardwood floors throughout, RV parking with sani dump, and 2nd detached garage with guest bdrm. New boiler , hot water tank, HRV system . Tile roof .
Listed by RE/MAX Westcoast.
 Brought to you by your friendly REALTORS® through the MLS® System, courtesy of Yuliya Lys PREC* & Derek Grech for your convenience.
Brought to you by your friendly REALTORS® through the MLS® System, courtesy of Yuliya Lys PREC* & Derek Grech for your convenience.
Disclaimer: This representation is based in whole or in part on data generated by the Chilliwack & District Real Estate Board, Fraser Valley Real Estate Board or Real Estate Board of Greater Vancouver which assumes no responsibility for its accuracy.
More Details
- MLS®: R3032500
- Bedrooms: 5
- Bathrooms: 6
- Type: House
- Size: 5,210 sqft
- Lot Size: 12,153 sqft
- Frontage: 72.00 ft
- Full Baths: 5
- Half Baths: 1
- Taxes: $9362.93
- Parking: Detached, Garage Double, RV Access/Parking, Fron
- View: Greenbelt
- Basement: Finished
- Storeys: 2 storeys
- Year Built: 2004
Browse Listing Gallery
A closer look at Elgin Chantrell
Click to see listings of each type
I am interested in this property!
604.500.5838Elgin Chantrell, South Surrey White Rock
Latitude: 49.063401823
Longitude: -122.824977677
V4P 3M4
Elgin Chantrell, South Surrey White Rock












