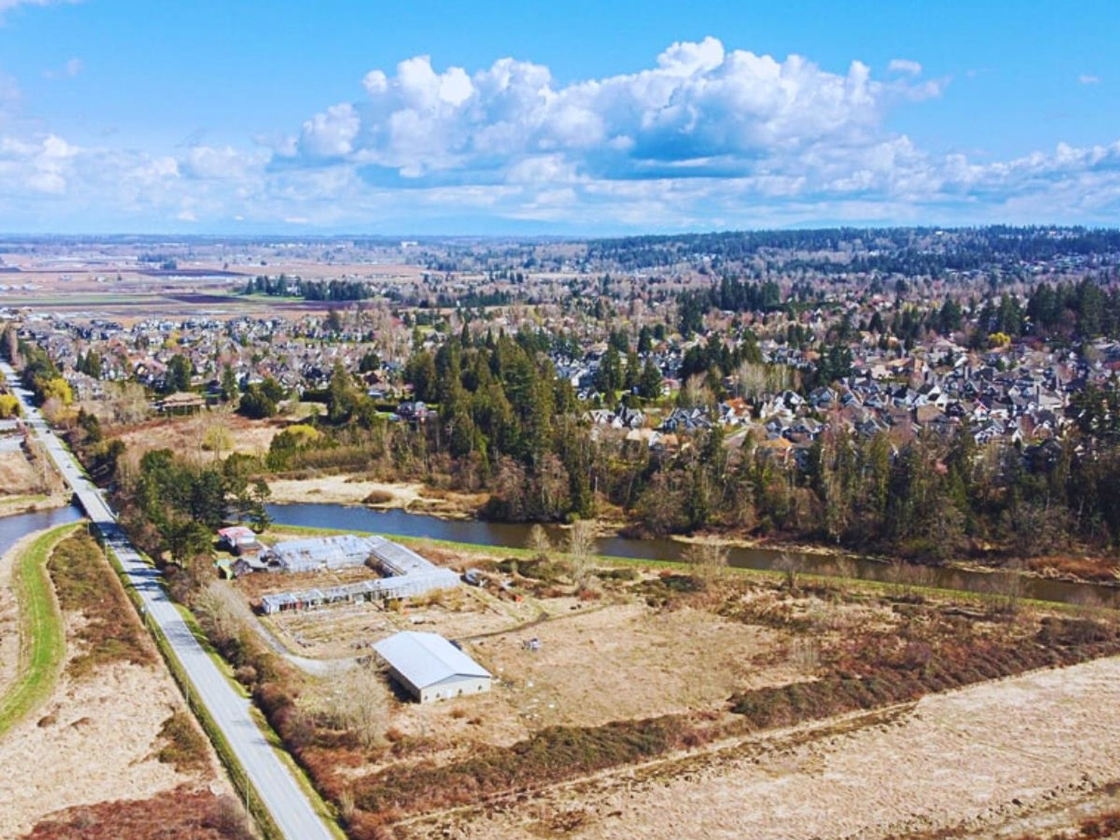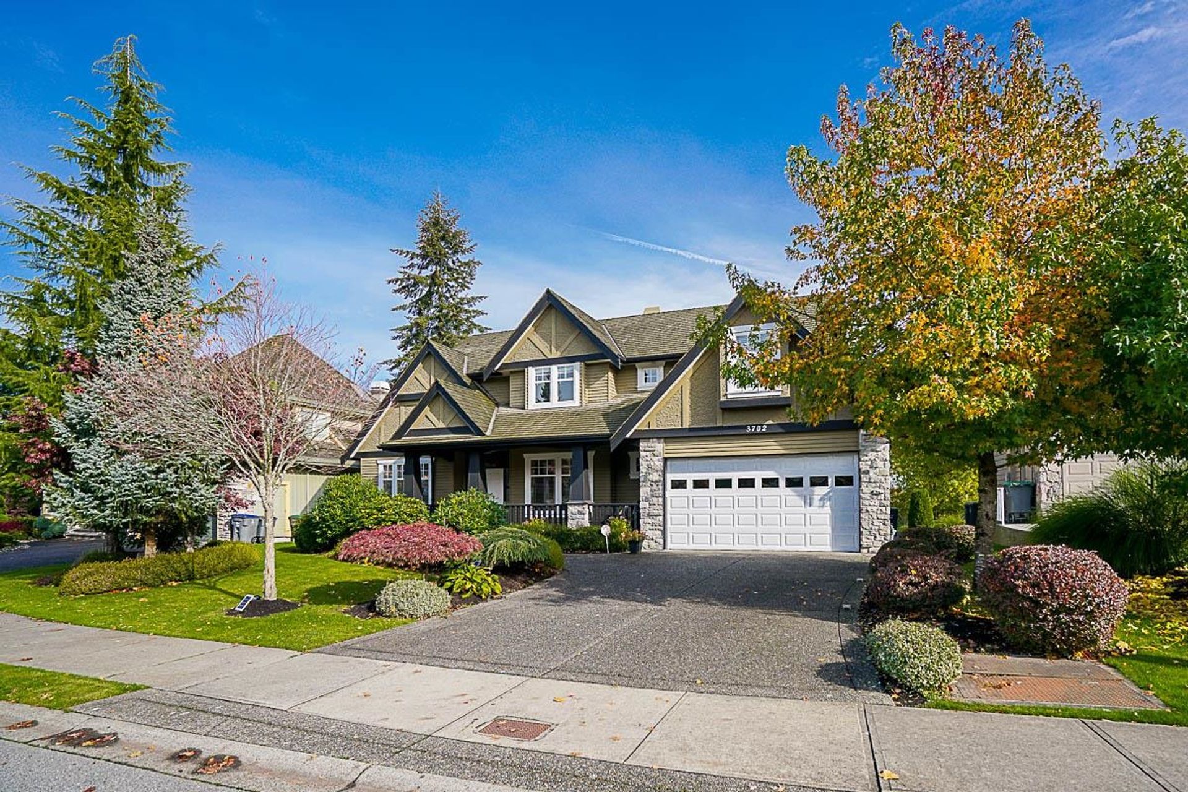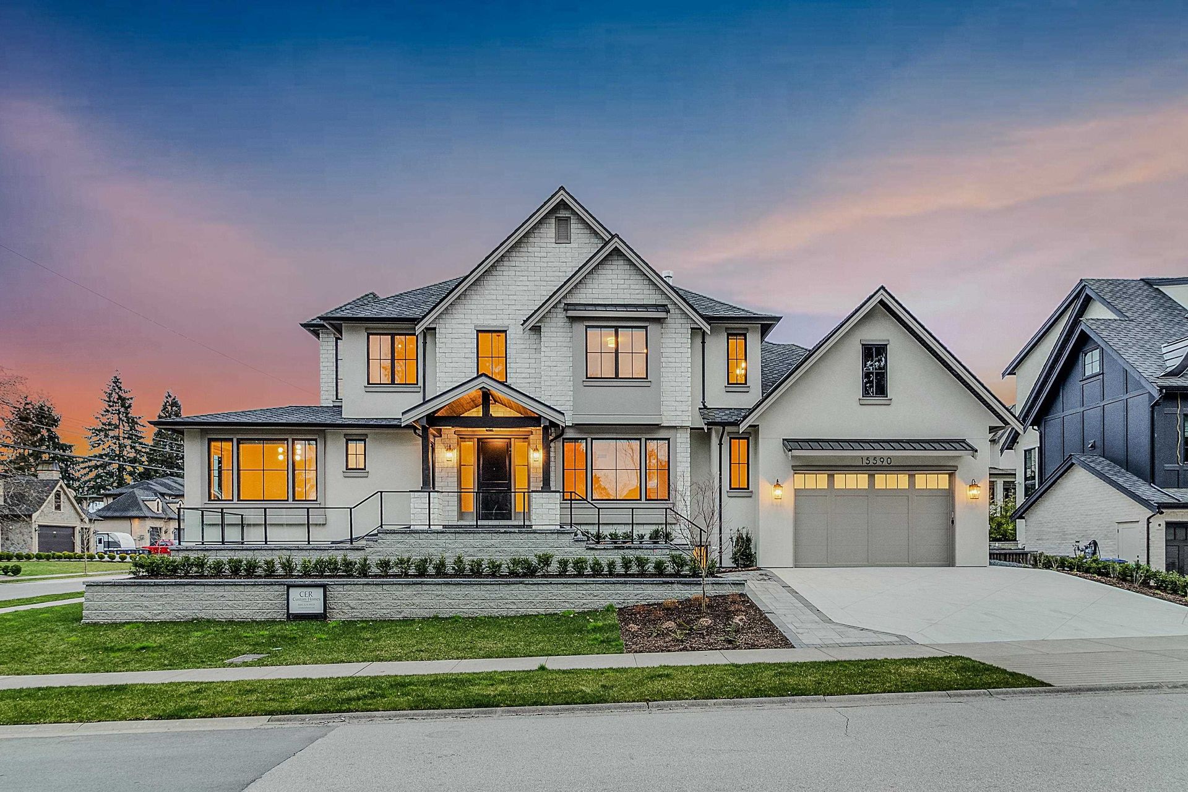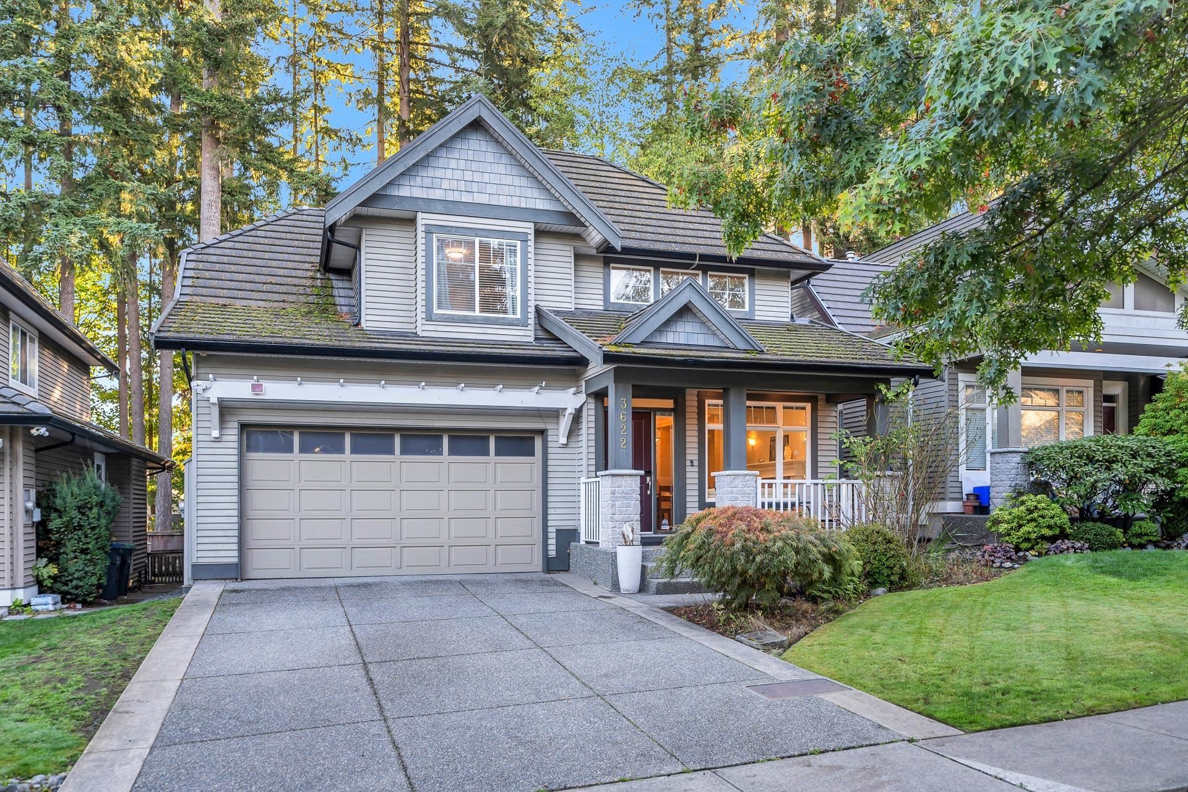About this House in Morgan Creek
Stunning and timeless 2-storey with basement home on a quiet, tree-lined no-thru street in Rosemary Wynd. Fully renovated throughout with new hardwood floors, gourmet kitchen with white shaker cabinets, quartz counters, island, high-end S/S appliances, and access to a covered deck with outdoor gas fireplace and built-in BBQ. Spacious living and family rooms plus a versatile den/bedroom on the main. 4 bedrooms up including a luxurious primary suite with spa-like ensuite. Bright above grade basement with full kitchen, huge rec room, bedroom, bath, storage, and workshop (possible extra bedroom). Central A/C, irrigation, and a prime location near Rosemary Heights Elementary and Grandview Heights Secondary. Don't miss this one!
Listed by Macdonald Realty (Surrey/152).
Stunning and timeless 2-storey with basement home on a quiet, tree-lined no-thru street in Rosemary Wynd. Fully renovated throughout with new hardwood floors, gourmet kitchen with white shaker cabinets, quartz counters, island, high-end S/S appliances, and access to a covered deck with outdoor gas fireplace and built-in BBQ. Spacious living and family rooms plus a versatile den/bedroom on the main. 4 bedrooms up including a luxurious primary suite with spa-like ensuite. Brigh…t above grade basement with full kitchen, huge rec room, bedroom, bath, storage, and workshop (possible extra bedroom). Central A/C, irrigation, and a prime location near Rosemary Heights Elementary and Grandview Heights Secondary. Don't miss this one!
Listed by Macdonald Realty (Surrey/152).
Stunning and timeless 2-storey with basement home on a quiet, tree-lined no-thru street in Rosemary Wynd. Fully renovated throughout with new hardwood floors, gourmet kitchen with white shaker cabinets, quartz counters, island, high-end S/S appliances, and access to a covered deck with outdoor gas fireplace and built-in BBQ. Spacious living and family rooms plus a versatile den/bedroom on the main. 4 bedrooms up including a luxurious primary suite with spa-like ensuite. Bright above grade basement with full kitchen, huge rec room, bedroom, bath, storage, and workshop (possible extra bedroom). Central A/C, irrigation, and a prime location near Rosemary Heights Elementary and Grandview Heights Secondary. Don't miss this one!
Listed by Macdonald Realty (Surrey/152).
 Brought to you by your friendly REALTORS® through the MLS® System, courtesy of Yuliya Lys PREC* & Derek Grech for your convenience.
Brought to you by your friendly REALTORS® through the MLS® System, courtesy of Yuliya Lys PREC* & Derek Grech for your convenience.
Disclaimer: This representation is based in whole or in part on data generated by the Chilliwack & District Real Estate Board, Fraser Valley Real Estate Board or Real Estate Board of Greater Vancouver which assumes no responsibility for its accuracy.
More Details
- MLS®: R3032206
- Bedrooms: 6
- Bathrooms: 4
- Type: House
- Size: 3,839 sqft
- Lot Size: 6,028 sqft
- Frontage: 63.97 ft
- Full Baths: 3
- Half Baths: 1
- Taxes: $7178.34
- Parking: Garage Double, Garage Door Opener (6)
- Basement: Full
- Storeys: 2 storeys
- Year Built: 1999


















































