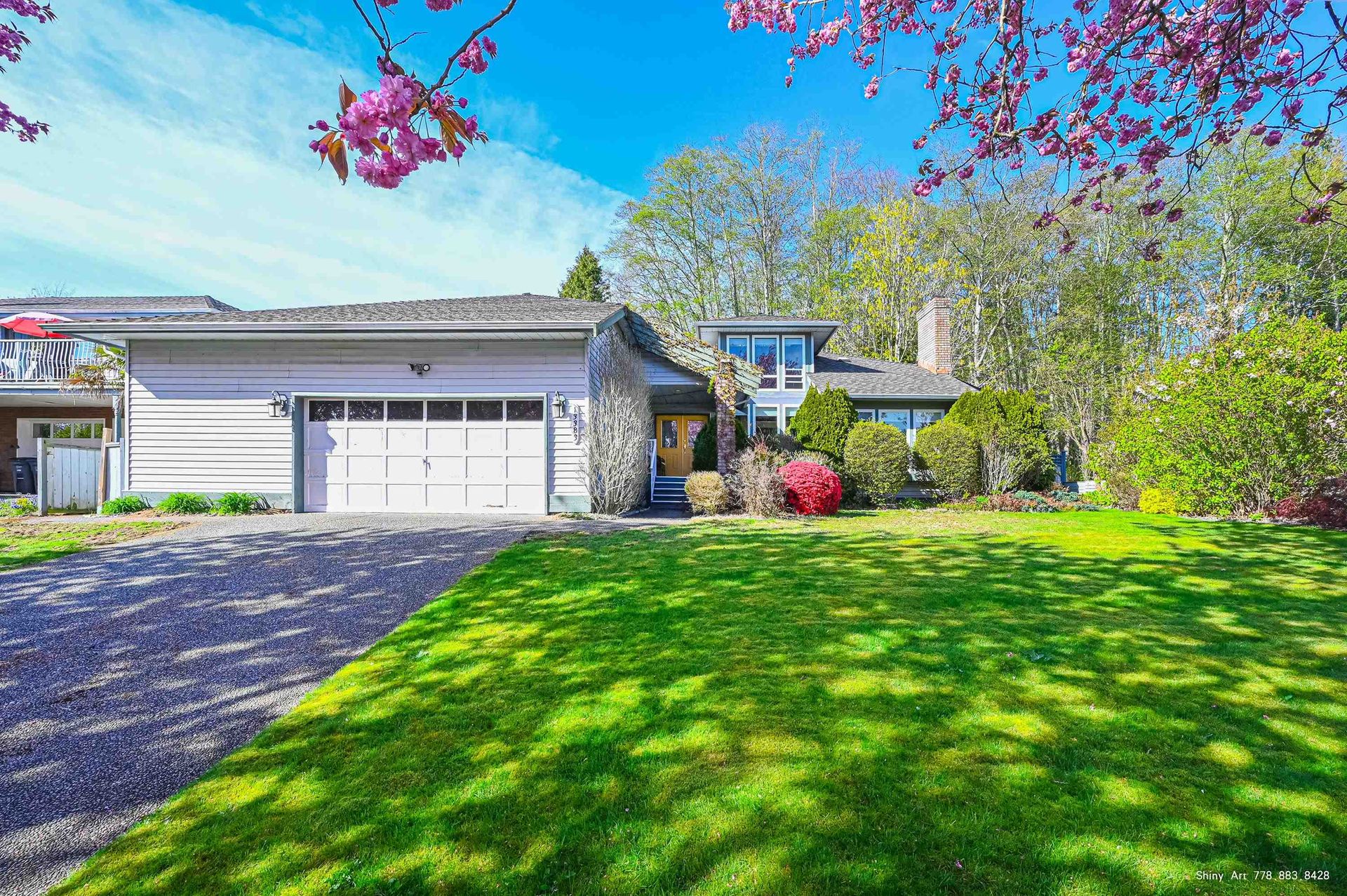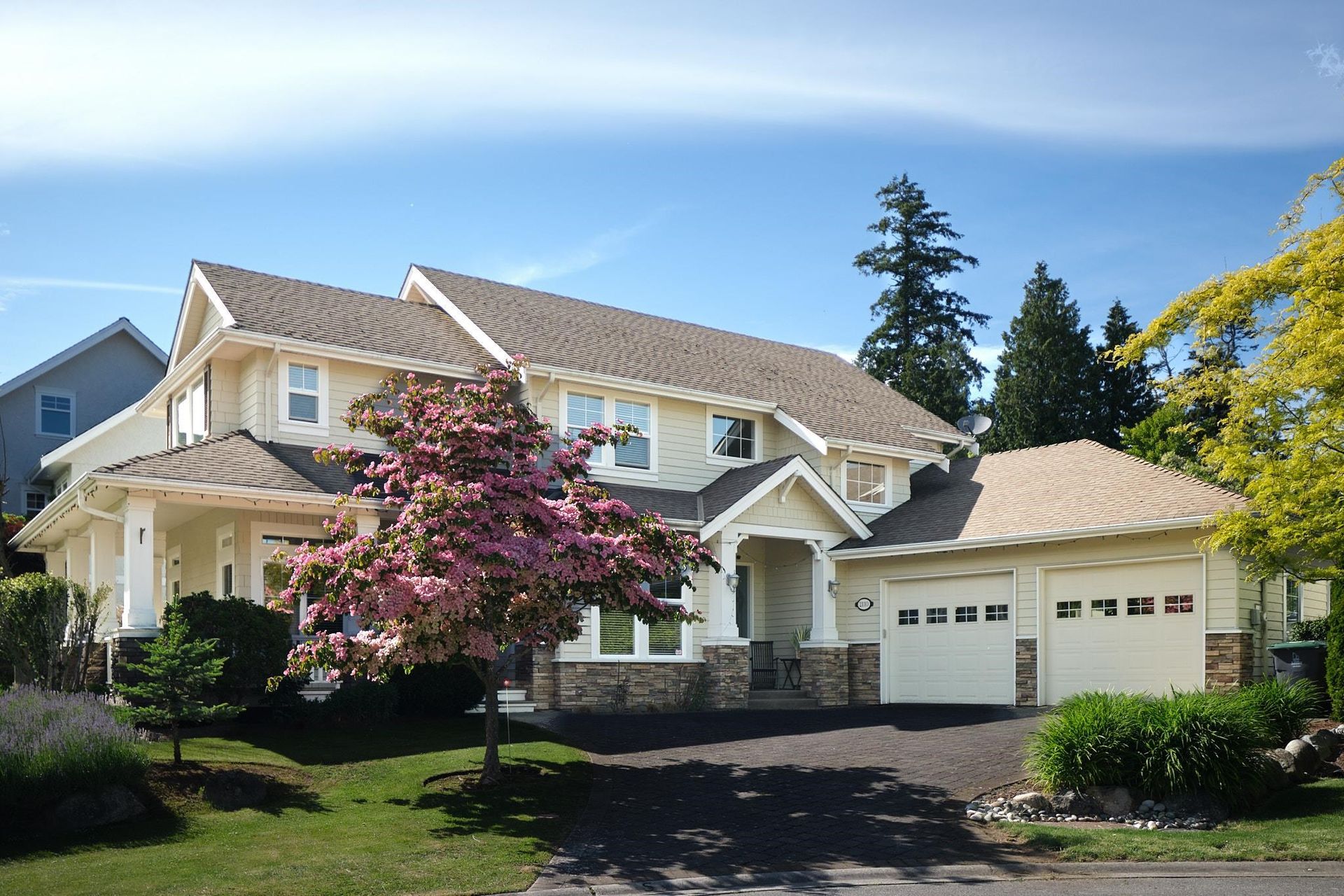About this House in Crescent Bch Ocean Pk.
Located in the sought-after Amble Greene neighborhood, this beautifully maintained 4-bedroom home sits on a 10,846 sq ft lot and features a stunning private garden lovingly designed by the owner—a true paradise for gardening enthusiasts. Recent 2024 upgrades include a brand-new heat pump and furnace system, a tankless hot water heater, updated bathroom ventilation for improved energy efficiency and comfort, and a professionally finished epoxy garage floor. With spacious living areas and excellent school catchments (École Laronde, Ray Shepherd, Elgin Park), this is the perfect family home. Offering a rare blend of comfort, nature, and location, this home is a must-see—whether you’re an avid gardener or simply looking for a peaceful, upgraded home. OPEN HOUSE SAT & SUN 2-4PM
Listed by RE/MAX Westcoast.
Located in the sought-after Amble Greene neighborhood, this beautifully maintained 4-bedroom home sits on a 10,846 sq ft lot and features a stunning private garden lovingly designed by the owner—a true paradise for gardening enthusiasts. Recent 2024 upgrades include a brand-new heat pump and furnace system, a tankless hot water heater, updated bathroom ventilation for improved energy efficiency and comfort, and a professionally finished epoxy garage floor. With spacious liv…ing areas and excellent school catchments (École Laronde, Ray Shepherd, Elgin Park), this is the perfect family home. Offering a rare blend of comfort, nature, and location, this home is a must-see—whether you’re an avid gardener or simply looking for a peaceful, upgraded home. OPEN HOUSE SAT & SUN 2-4PM
Listed by RE/MAX Westcoast.
Located in the sought-after Amble Greene neighborhood, this beautifully maintained 4-bedroom home sits on a 10,846 sq ft lot and features a stunning private garden lovingly designed by the owner—a true paradise for gardening enthusiasts. Recent 2024 upgrades include a brand-new heat pump and furnace system, a tankless hot water heater, updated bathroom ventilation for improved energy efficiency and comfort, and a professionally finished epoxy garage floor. With spacious living areas and excellent school catchments (École Laronde, Ray Shepherd, Elgin Park), this is the perfect family home. Offering a rare blend of comfort, nature, and location, this home is a must-see—whether you’re an avid gardener or simply looking for a peaceful, upgraded home. OPEN HOUSE SAT & SUN 2-4PM
Listed by RE/MAX Westcoast.
 Brought to you by your friendly REALTORS® through the MLS® System, courtesy of Yuliya Lys PREC* & Derek Grech for your convenience.
Brought to you by your friendly REALTORS® through the MLS® System, courtesy of Yuliya Lys PREC* & Derek Grech for your convenience.
Disclaimer: This representation is based in whole or in part on data generated by the Chilliwack & District Real Estate Board, Fraser Valley Real Estate Board or Real Estate Board of Greater Vancouver which assumes no responsibility for its accuracy.
More Details
- MLS®: R3032134
- Bedrooms: 4
- Bathrooms: 3
- Type: House
- Size: 2,788 sqft
- Lot Size: 10,846 sqft
- Frontage: 75.00 ft
- Full Baths: 2
- Half Baths: 1
- Taxes: $6981.62
- Parking: Garage Double, Front Access, Asphalt (6)
- Basement: None
- Storeys: 3 storeys
- Year Built: 1981
- Style: 3 Level Split










































