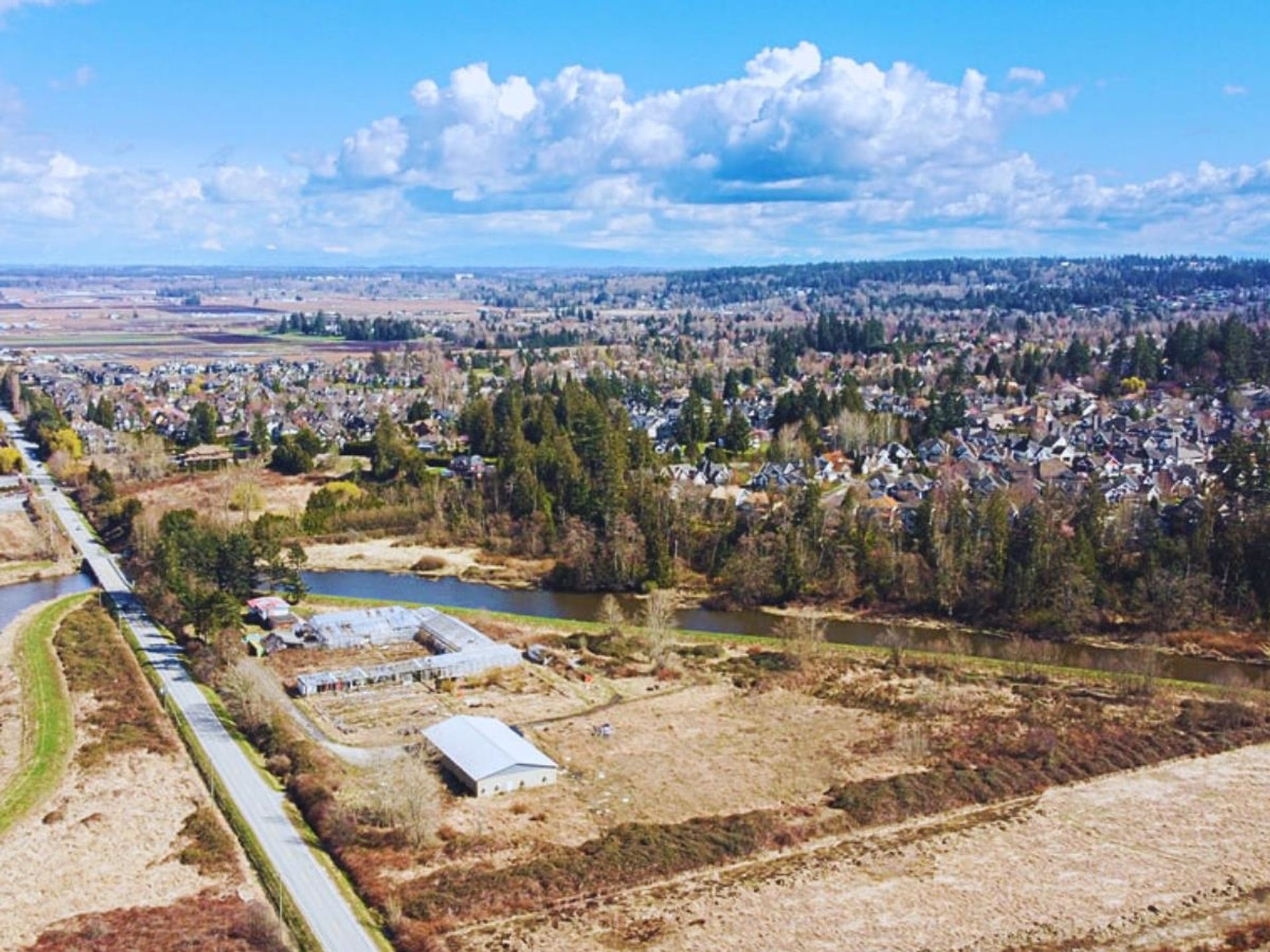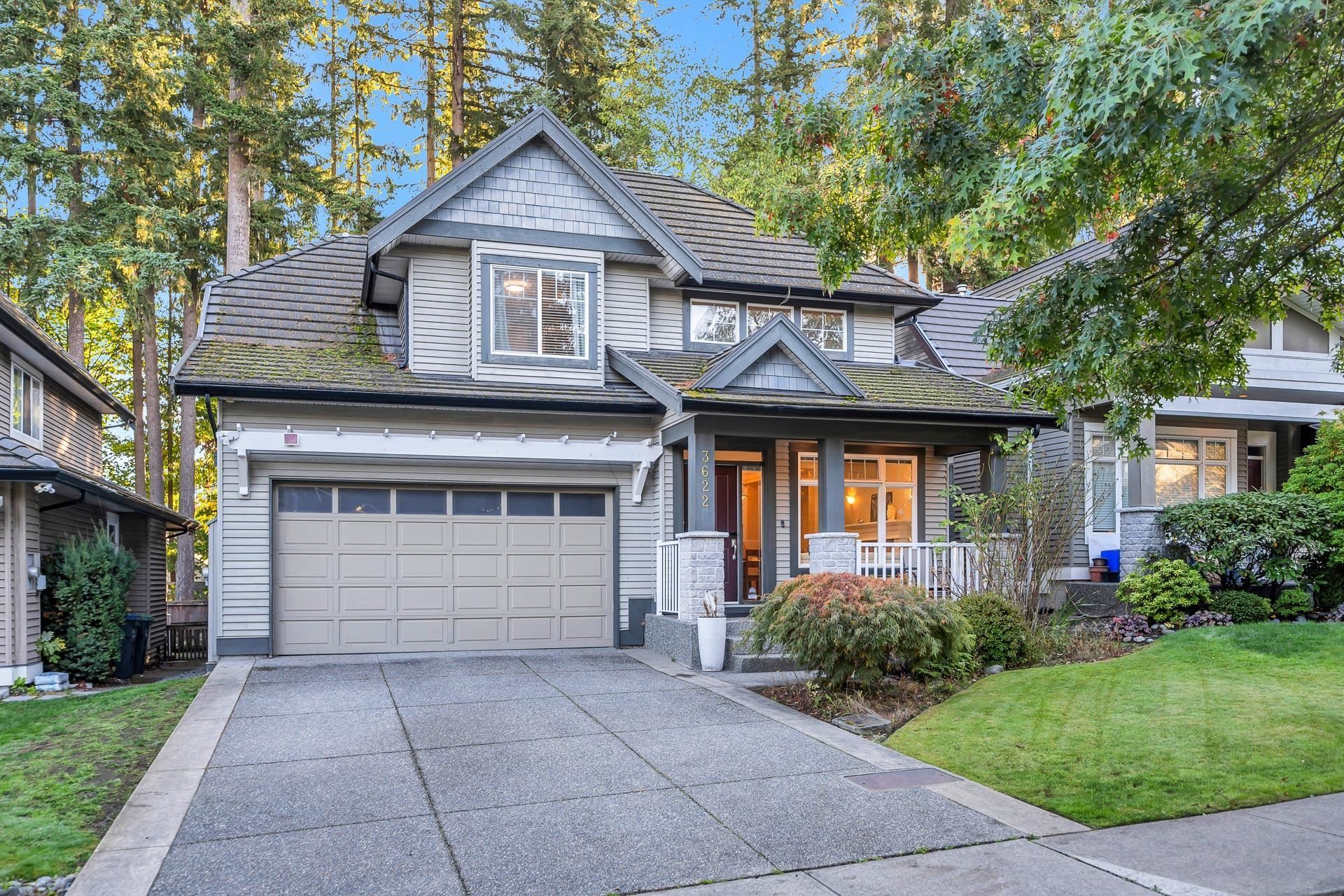About this House in Morgan Creek
Luxury living on a 10,783 SF lot overlooking the 14th hole and serene pond of Morgan Creek Golf Course. This 5,113 SF custom home, built by Genex and designed by Raymond Bonter, offers exceptional quality and elegance. The grand foyer leads to an expansive main-floor primary suite, executive office, and a beautifully crafted kitchen flowing into the dining and great room, leading to a spacious covered patio, all with stunning golf course views. The bright walk-out lower level features two bedrooms, a recreation area, lovely wine closet, and ample storage. Premium features include zoned radiant heating, central A/C, a ventilation system, custom built-ins, intricate millwork, built-in speakers, and art display lighting. You will love the tranquility of this exquisite home and lifestyle!
Listed by Macdonald Realty (Surrey/152).
Luxury living on a 10,783 SF lot overlooking the 14th hole and serene pond of Morgan Creek Golf Course. This 5,113 SF custom home, built by Genex and designed by Raymond Bonter, offers exceptional quality and elegance. The grand foyer leads to an expansive main-floor primary suite, executive office, and a beautifully crafted kitchen flowing into the dining and great room, leading to a spacious covered patio, all with stunning golf course views. The bright walk-out lower level… features two bedrooms, a recreation area, lovely wine closet, and ample storage. Premium features include zoned radiant heating, central A/C, a ventilation system, custom built-ins, intricate millwork, built-in speakers, and art display lighting. You will love the tranquility of this exquisite home and lifestyle!
Listed by Macdonald Realty (Surrey/152).
Luxury living on a 10,783 SF lot overlooking the 14th hole and serene pond of Morgan Creek Golf Course. This 5,113 SF custom home, built by Genex and designed by Raymond Bonter, offers exceptional quality and elegance. The grand foyer leads to an expansive main-floor primary suite, executive office, and a beautifully crafted kitchen flowing into the dining and great room, leading to a spacious covered patio, all with stunning golf course views. The bright walk-out lower level features two bedrooms, a recreation area, lovely wine closet, and ample storage. Premium features include zoned radiant heating, central A/C, a ventilation system, custom built-ins, intricate millwork, built-in speakers, and art display lighting. You will love the tranquility of this exquisite home and lifestyle!
Listed by Macdonald Realty (Surrey/152).
 Brought to you by your friendly REALTORS® through the MLS® System, courtesy of Yuliya Lys PREC* & Derek Grech for your convenience.
Brought to you by your friendly REALTORS® through the MLS® System, courtesy of Yuliya Lys PREC* & Derek Grech for your convenience.
Disclaimer: This representation is based in whole or in part on data generated by the Chilliwack & District Real Estate Board, Fraser Valley Real Estate Board or Real Estate Board of Greater Vancouver which assumes no responsibility for its accuracy.
More Details
- MLS®: R3031704
- Bedrooms: 3
- Bathrooms: 3
- Type: House
- Size: 4,438 sqft
- Lot Size: 10,783 sqft
- Frontage: 82.57 ft
- Full Baths: 2
- Half Baths: 1
- Taxes: $9113.34
- Parking: Garage Double, Front Access, Aggregate (6)
- View: Golf course 14th hole and pond
- Basement: Full
- Storeys: 2 storeys
- Year Built: 2000
- Style: Rancher/Bungalow w/Bsmt.


















































