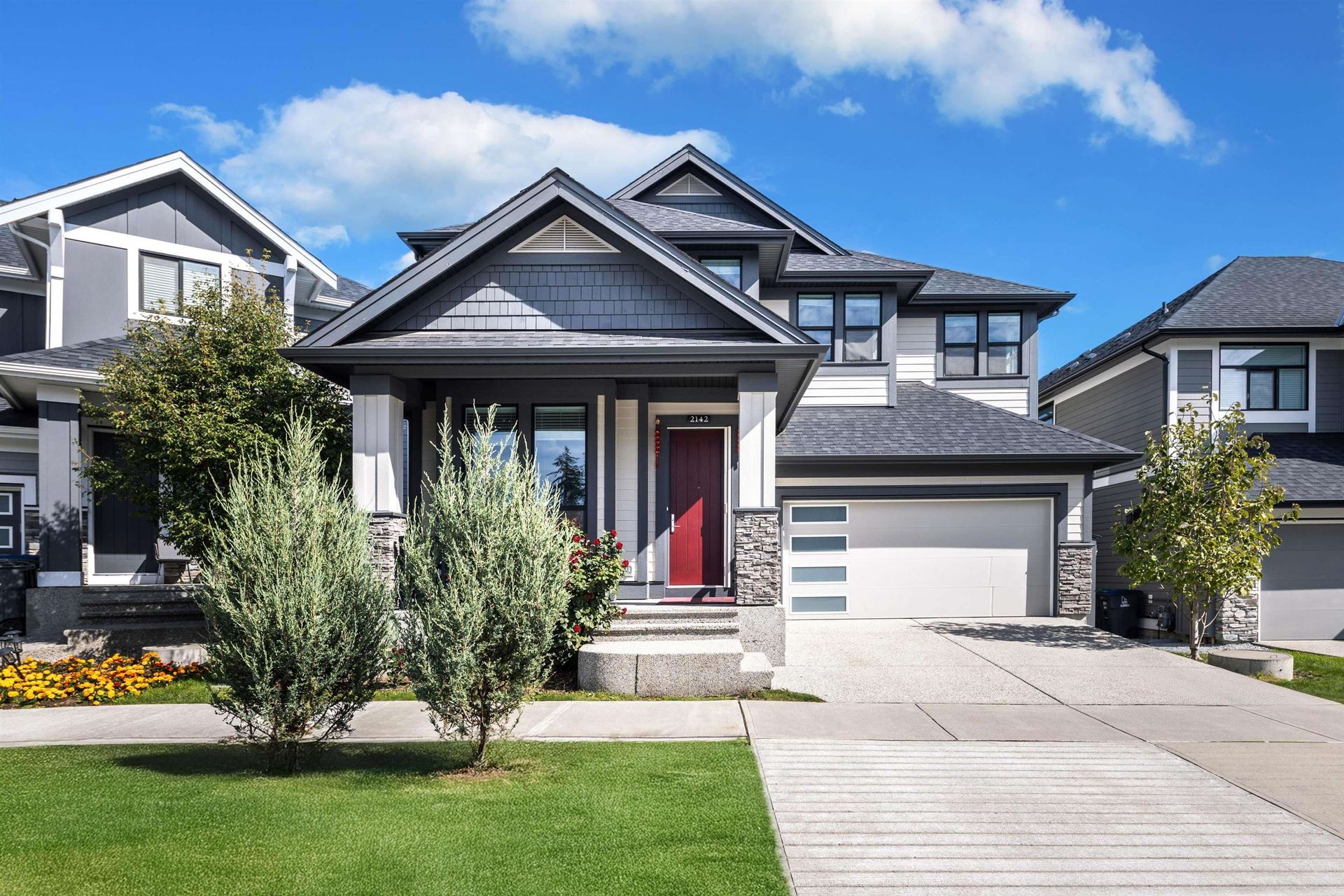About this House in Grandview Surrey
RELEVANT by Laurel Ridge Homes. Classic Craftsman style finishings with a mix of hardie plank siding, board & batten or shingle detailing. Corner lot, extra yard & parking, 5 bdrm 4 bath including a 2 bedroom legal suite. Timeless finishes, wainscoting in foyer, several cabinet upgrades, & dining buffet glass feature. 9ft ceilings & oak floors through out the main and upper floor. The kitchen features a Stainless Steel appliance package gas range stove, beautiful quartz countertop island & designer backsplash. A/C, Gas fire place, custom shelving in kitchen, on demand hot water, EV rough in, & 2 car detached garage. This home was equipped with several contractor upgrades approx. $20,000. Walk to the new elementary & high school, play park, Grandview aquatic centre, transit and shopping.
Listed by Angell, Hasman & Associates Realty Ltd..
RELEVANT by Laurel Ridge Homes. Classic Craftsman style finishings with a mix of hardie plank siding, board & batten or shingle detailing. Corner lot, extra yard & parking, 5 bdrm 4 bath including a 2 bedroom legal suite. Timeless finishes, wainscoting in foyer, several cabinet upgrades, & dining buffet glass feature. 9ft ceilings & oak floors through out the main and upper floor. The kitchen features a Stainless Steel appliance package gas range stove, beautiful quartz count…ertop island & designer backsplash. A/C, Gas fire place, custom shelving in kitchen, on demand hot water, EV rough in, & 2 car detached garage. This home was equipped with several contractor upgrades approx. $20,000. Walk to the new elementary & high school, play park, Grandview aquatic centre, transit and shopping.
Listed by Angell, Hasman & Associates Realty Ltd..
RELEVANT by Laurel Ridge Homes. Classic Craftsman style finishings with a mix of hardie plank siding, board & batten or shingle detailing. Corner lot, extra yard & parking, 5 bdrm 4 bath including a 2 bedroom legal suite. Timeless finishes, wainscoting in foyer, several cabinet upgrades, & dining buffet glass feature. 9ft ceilings & oak floors through out the main and upper floor. The kitchen features a Stainless Steel appliance package gas range stove, beautiful quartz countertop island & designer backsplash. A/C, Gas fire place, custom shelving in kitchen, on demand hot water, EV rough in, & 2 car detached garage. This home was equipped with several contractor upgrades approx. $20,000. Walk to the new elementary & high school, play park, Grandview aquatic centre, transit and shopping.
Listed by Angell, Hasman & Associates Realty Ltd..
 Brought to you by your friendly REALTORS® through the MLS® System, courtesy of Yuliya Lys PREC* & Derek Grech for your convenience.
Brought to you by your friendly REALTORS® through the MLS® System, courtesy of Yuliya Lys PREC* & Derek Grech for your convenience.
Disclaimer: This representation is based in whole or in part on data generated by the Chilliwack & District Real Estate Board, Fraser Valley Real Estate Board or Real Estate Board of Greater Vancouver which assumes no responsibility for its accuracy.
More Details
- MLS®: R3031515
- Bedrooms: 5
- Bathrooms: 4
- Type: House
- Size: 3,035 sqft
- Lot Size: 3,980 sqft
- Frontage: 35.76 ft
- Full Baths: 3
- Half Baths: 1
- Taxes: $7220.45
- Parking: Detached, Garage Double, Lane Access, Rear Acces
- Basement: Finished, Exterior Entry
- Storeys: 2 storeys
- Year Built: 2021
Browse Listing Gallery
A closer look at Grandview Surrey
Click to see listings of each type
I am interested in this property!
604.500.5838Grandview Surrey, South Surrey White Rock
Latitude: 49.0411135
Longitude: -122.7579219
V3Z 0M3
Grandview Surrey, South Surrey White Rock














































