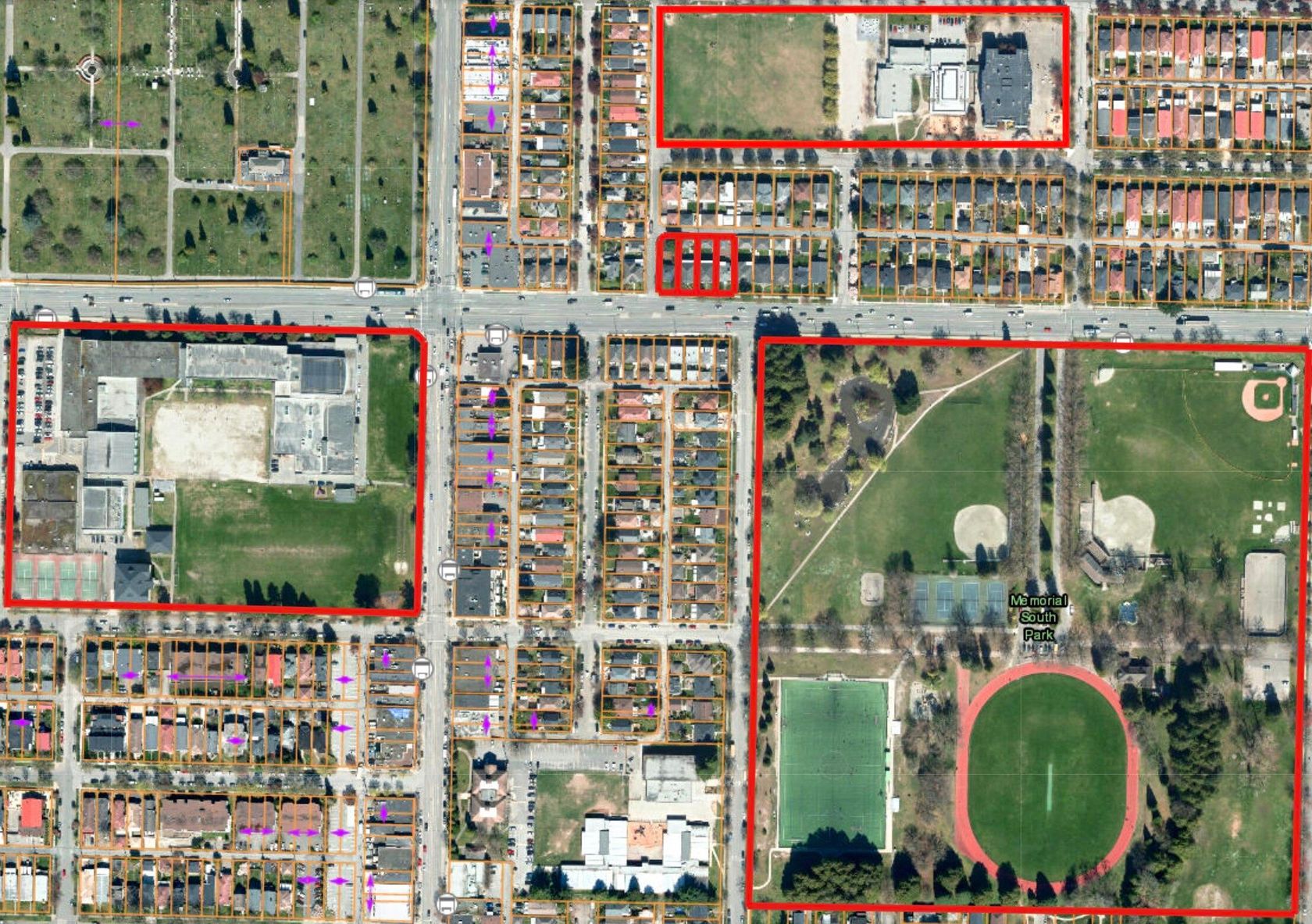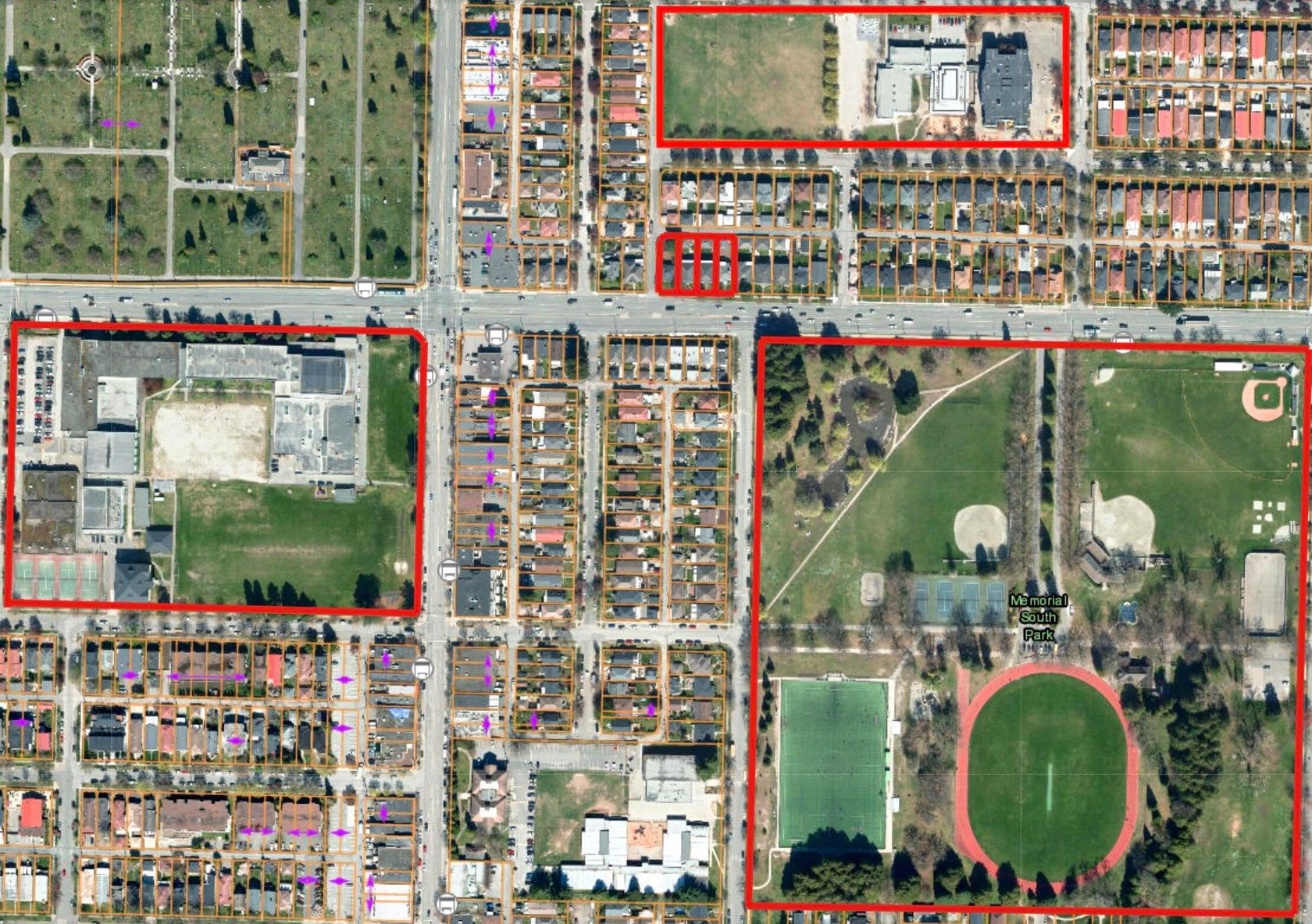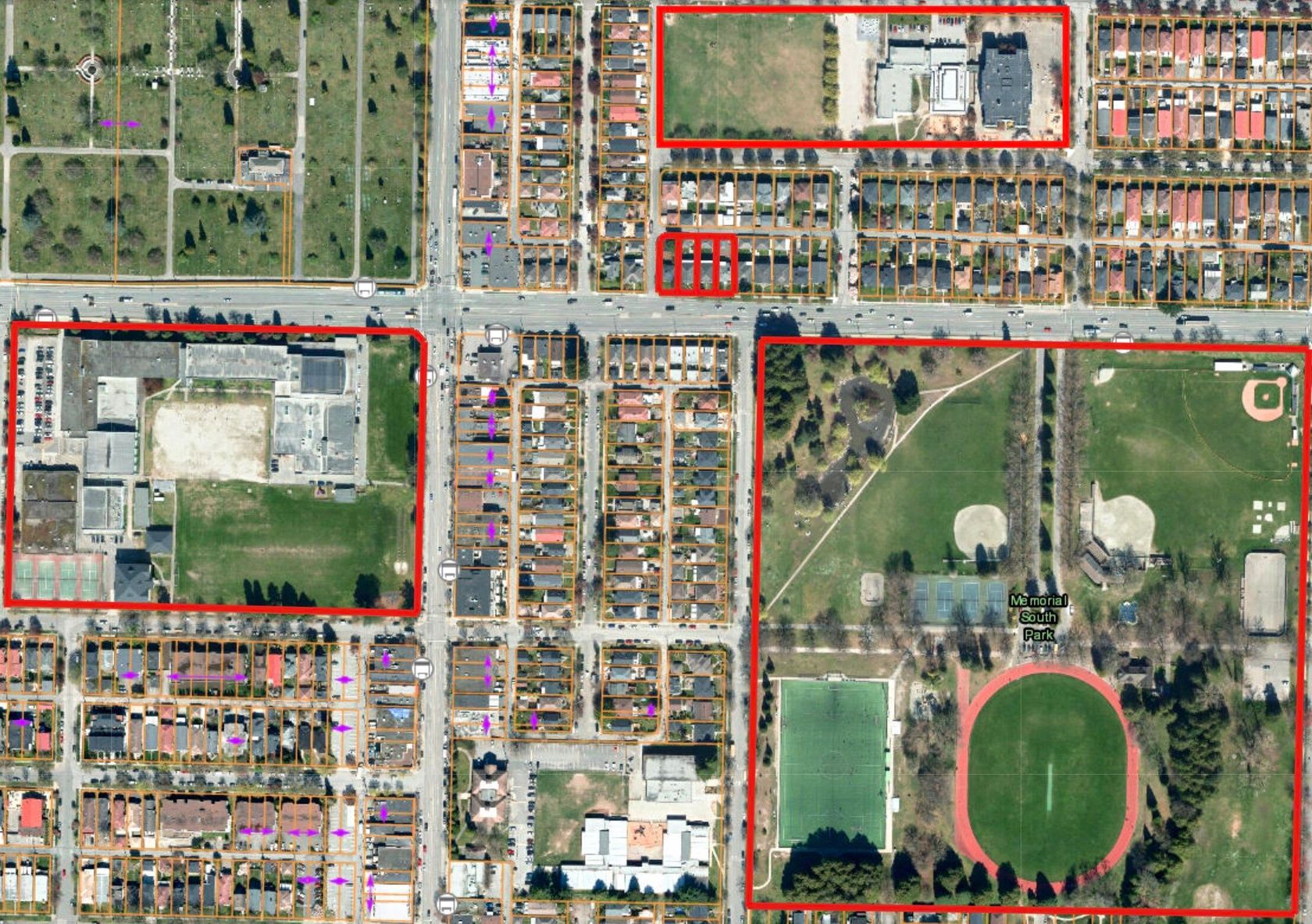About this House in Fraser VE
Thoughtfully designed open-concept home featuring spacious living, dining & family areas and a chef’s kitchen with a seamless hidden sliding door leading to the wok kitchen. Over $300K in custom millwork and sleek hidden doors create a refined, modern look. Upstairs offers 3 bright bedrooms with a skylight and balcony. The lower level includes a rec/media room and a legal suite that can convert to 2–3 bedrooms—ideal for rental income or extended family. Bonus: a high-quality 2 bed + 2 bath laneway home with vaulted ceilings. Premium features include A/C, HRV, radiant floors, EV charger, remote gate, and 2-5-10 warranty. Perfectly located, just a short walk to Main and Fraser, community centre, parks, shops, and schools. A truly rare find combining luxury, function, and location!
Listed by RE/MAX Crest Realty.
Thoughtfully designed open-concept home featuring spacious living, dining & family areas and a chef’s kitchen with a seamless hidden sliding door leading to the wok kitchen. Over $300K in custom millwork and sleek hidden doors create a refined, modern look. Upstairs offers 3 bright bedrooms with a skylight and balcony. The lower level includes a rec/media room and a legal suite that can convert to 2–3 bedrooms—ideal for rental income or extended family. Bonus: a hig…h-quality 2 bed + 2 bath laneway home with vaulted ceilings. Premium features include A/C, HRV, radiant floors, EV charger, remote gate, and 2-5-10 warranty. Perfectly located, just a short walk to Main and Fraser, community centre, parks, shops, and schools. A truly rare find combining luxury, function, and location!
Listed by RE/MAX Crest Realty.
Thoughtfully designed open-concept home featuring spacious living, dining & family areas and a chef’s kitchen with a seamless hidden sliding door leading to the wok kitchen. Over $300K in custom millwork and sleek hidden doors create a refined, modern look. Upstairs offers 3 bright bedrooms with a skylight and balcony. The lower level includes a rec/media room and a legal suite that can convert to 2–3 bedrooms—ideal for rental income or extended family. Bonus: a high-quality 2 bed + 2 bath laneway home with vaulted ceilings. Premium features include A/C, HRV, radiant floors, EV charger, remote gate, and 2-5-10 warranty. Perfectly located, just a short walk to Main and Fraser, community centre, parks, shops, and schools. A truly rare find combining luxury, function, and location!
Listed by RE/MAX Crest Realty.
 Brought to you by your friendly REALTORS® through the MLS® System, courtesy of Yuliya Lys PREC* & Derek Grech for your convenience.
Brought to you by your friendly REALTORS® through the MLS® System, courtesy of Yuliya Lys PREC* & Derek Grech for your convenience.
Disclaimer: This representation is based in whole or in part on data generated by the Chilliwack & District Real Estate Board, Fraser Valley Real Estate Board or Real Estate Board of Greater Vancouver which assumes no responsibility for its accuracy.
More Details
- MLS®: R3031255
- Bedrooms: 6
- Bathrooms: 8
- Type: House
- Size: 3,562 sqft
- Lot Size: 4,026 sqft
- Full Baths: 7
- Half Baths: 1
- Taxes: $10209.6
- Parking: Carport Multiple, Tandem, Lane Access (2)
- View: Mountain view and city view
- Basement: Full
- Storeys: 2 storeys
- Year Built: 2021
- Style: Laneway House
Browse Listing Gallery
A closer look at Fraser VE
Click to see listings of each type
I am interested in this property!
604.500.5838Fraser VE, Vancouver East
Latitude: 49.2281878
Longitude: -123.0964636
V5W 1Z9
Fraser VE, Vancouver East











































