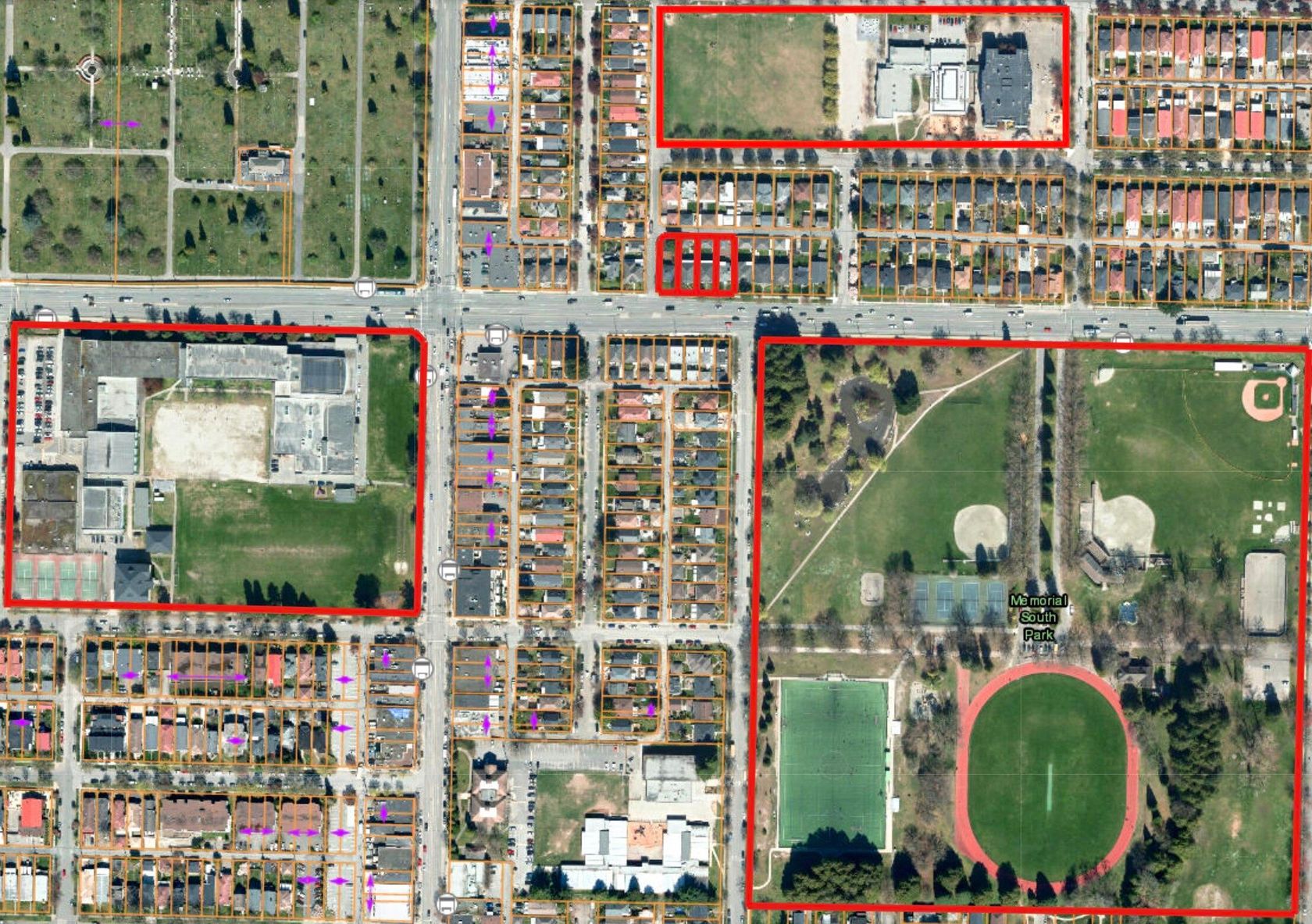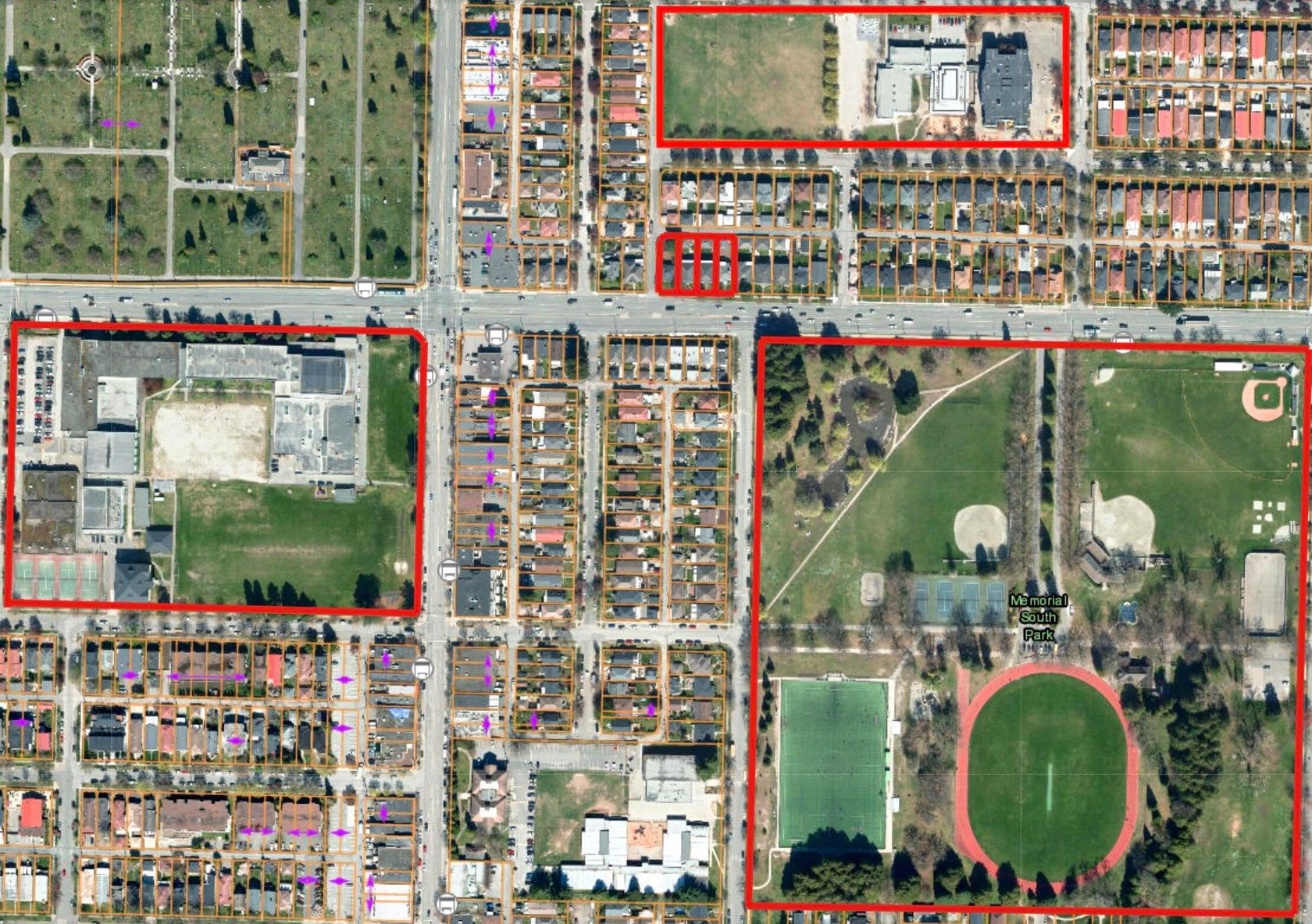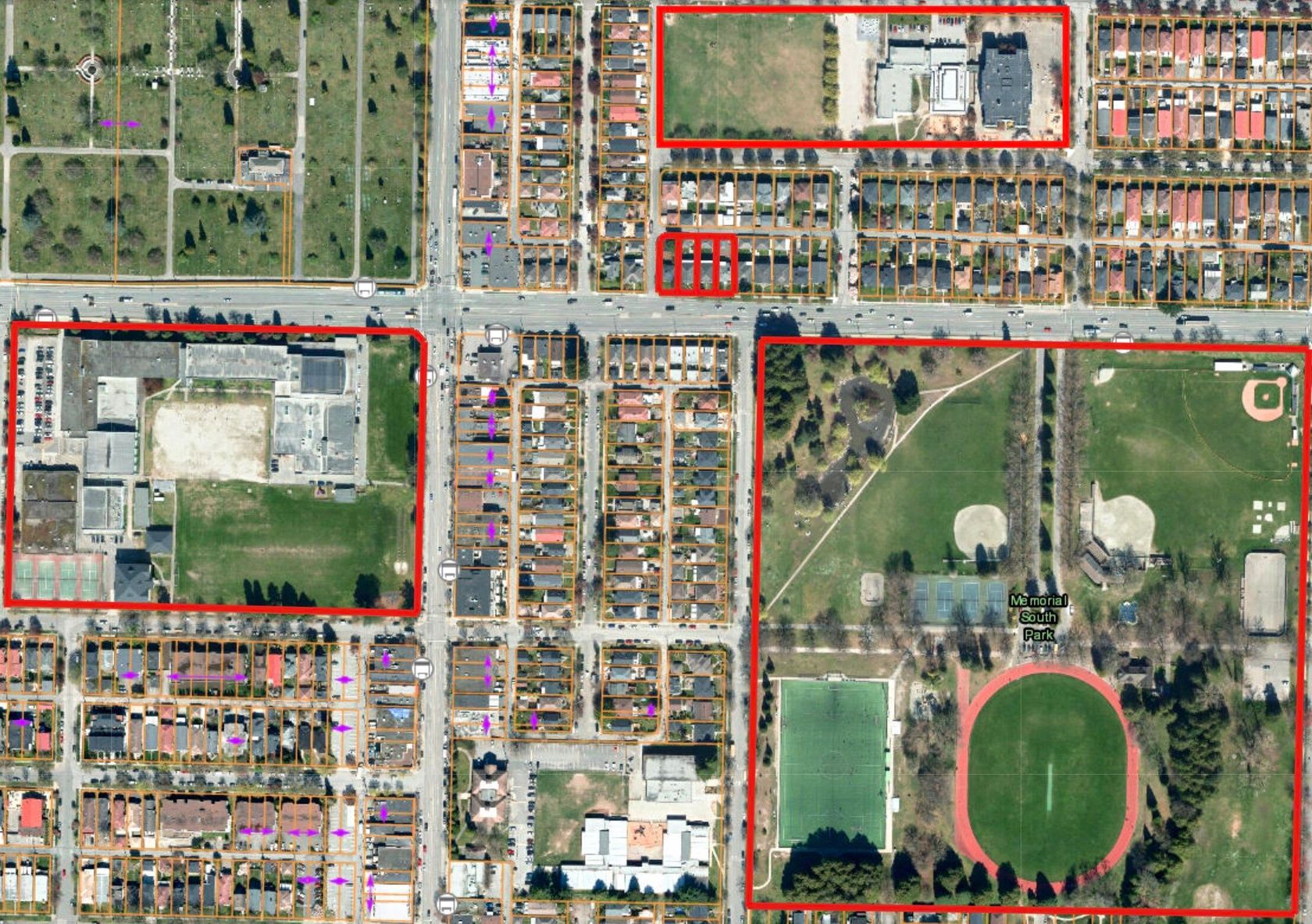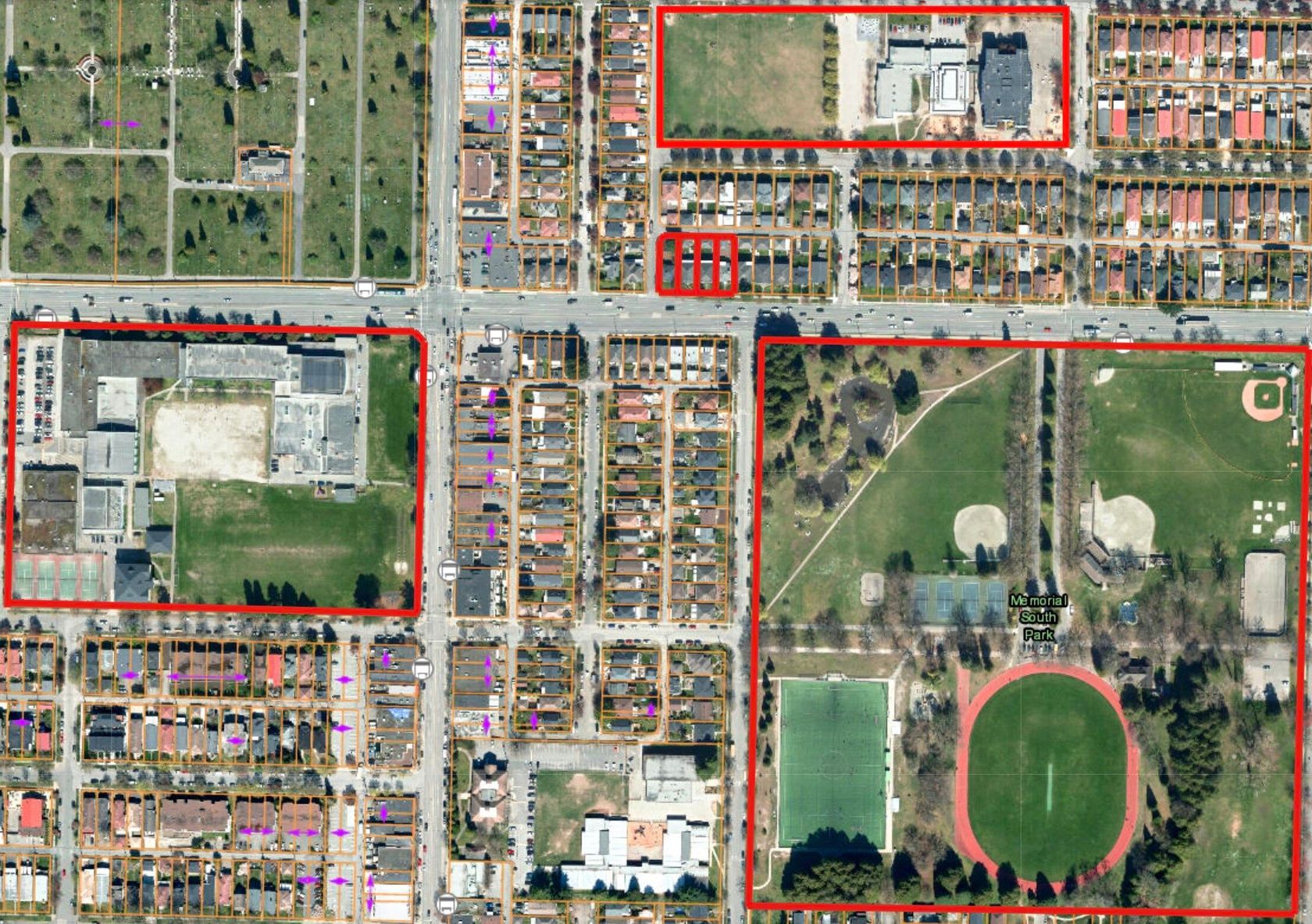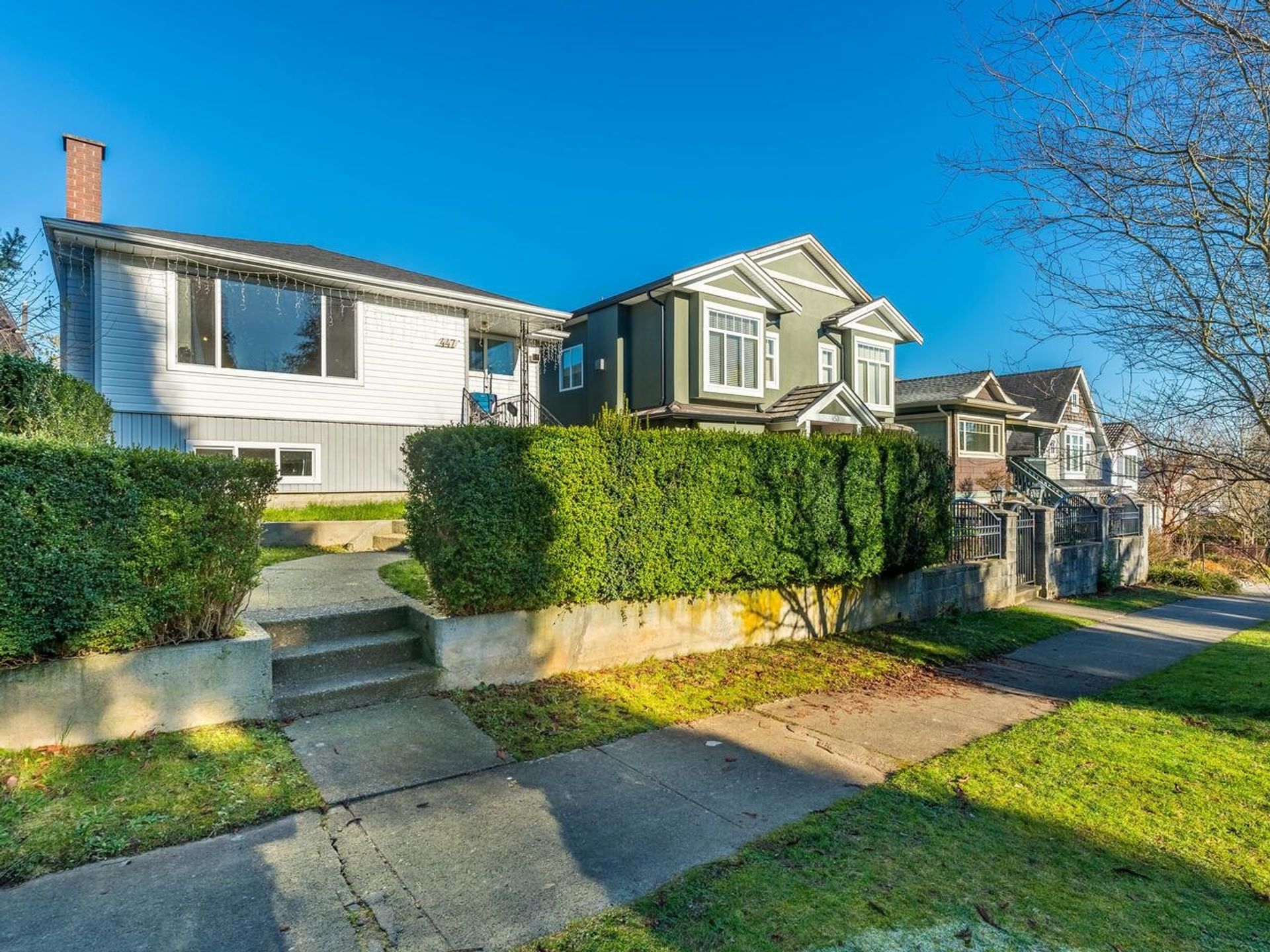About this House in Fraser VE
A refined family residence on one of Fraserhood’s most coveted tree-lined streets. Designed by Architrix & Enviable Designs, this modern Scandinavian home balances elegance with intention. Soaring overheight ceilings, walls of glass, and a 9x4 kitchen island anchor the open-concept main floor complete with integrated Fisher & Paykel appliances and tailored storage. Stunning and generously-sized office with custom millwork & large windows. Oversized lift-slide doors open to a lush private yard. Upstairs: 3 vaulted bedrooms, including a dreamy primary with spa ensuite and walk-in. Downstairs offers a rec room + wet bar and a flexible legal 2-bed suite. Steps to Grays Park. In McBride & Tupper catchments.
Listed by Macdonald Realty.
A refined family residence on one of Fraserhood’s most coveted tree-lined streets. Designed by Architrix & Enviable Designs, this modern Scandinavian home balances elegance with intention. Soaring overheight ceilings, walls of glass, and a 9x4 kitchen island anchor the open-concept main floor complete with integrated Fisher & Paykel appliances and tailored storage. Stunning and generously-sized office with custom millwork & large windows. Oversized lift-slide doors open… to a lush private yard. Upstairs: 3 vaulted bedrooms, including a dreamy primary with spa ensuite and walk-in. Downstairs offers a rec room + wet bar and a flexible legal 2-bed suite. Steps to Grays Park. In McBride & Tupper catchments.
Listed by Macdonald Realty.
A refined family residence on one of Fraserhood’s most coveted tree-lined streets. Designed by Architrix & Enviable Designs, this modern Scandinavian home balances elegance with intention. Soaring overheight ceilings, walls of glass, and a 9x4 kitchen island anchor the open-concept main floor complete with integrated Fisher & Paykel appliances and tailored storage. Stunning and generously-sized office with custom millwork & large windows. Oversized lift-slide doors open to a lush private yard. Upstairs: 3 vaulted bedrooms, including a dreamy primary with spa ensuite and walk-in. Downstairs offers a rec room + wet bar and a flexible legal 2-bed suite. Steps to Grays Park. In McBride & Tupper catchments.
Listed by Macdonald Realty.
 Brought to you by your friendly REALTORS® through the MLS® System, courtesy of Yuliya Lys PREC* & Derek Grech for your convenience.
Brought to you by your friendly REALTORS® through the MLS® System, courtesy of Yuliya Lys PREC* & Derek Grech for your convenience.
Disclaimer: This representation is based in whole or in part on data generated by the Chilliwack & District Real Estate Board, Fraser Valley Real Estate Board or Real Estate Board of Greater Vancouver which assumes no responsibility for its accuracy.
More Details
- MLS®: R3031245
- Bedrooms: 5
- Bathrooms: 5
- Type: House
- Size: 2,572 sqft
- Lot Size: 3,565 sqft
- Frontage: 33.00 ft
- Full Baths: 4
- Half Baths: 1
- Taxes: $8166.34
- Parking: Garage Double, Lane Access, Garage Door Opener (
- Basement: Finished
- Storeys: 2 storeys
- Year Built: 2023
Browse Listing Gallery
A closer look at Fraser VE
Click to see listings of each type
I am interested in this property!
604.500.5838Fraser VE, Vancouver East
Latitude: 49.243030553
Longitude: -123.083752689
V5V 4P7
Fraser VE, Vancouver East









































