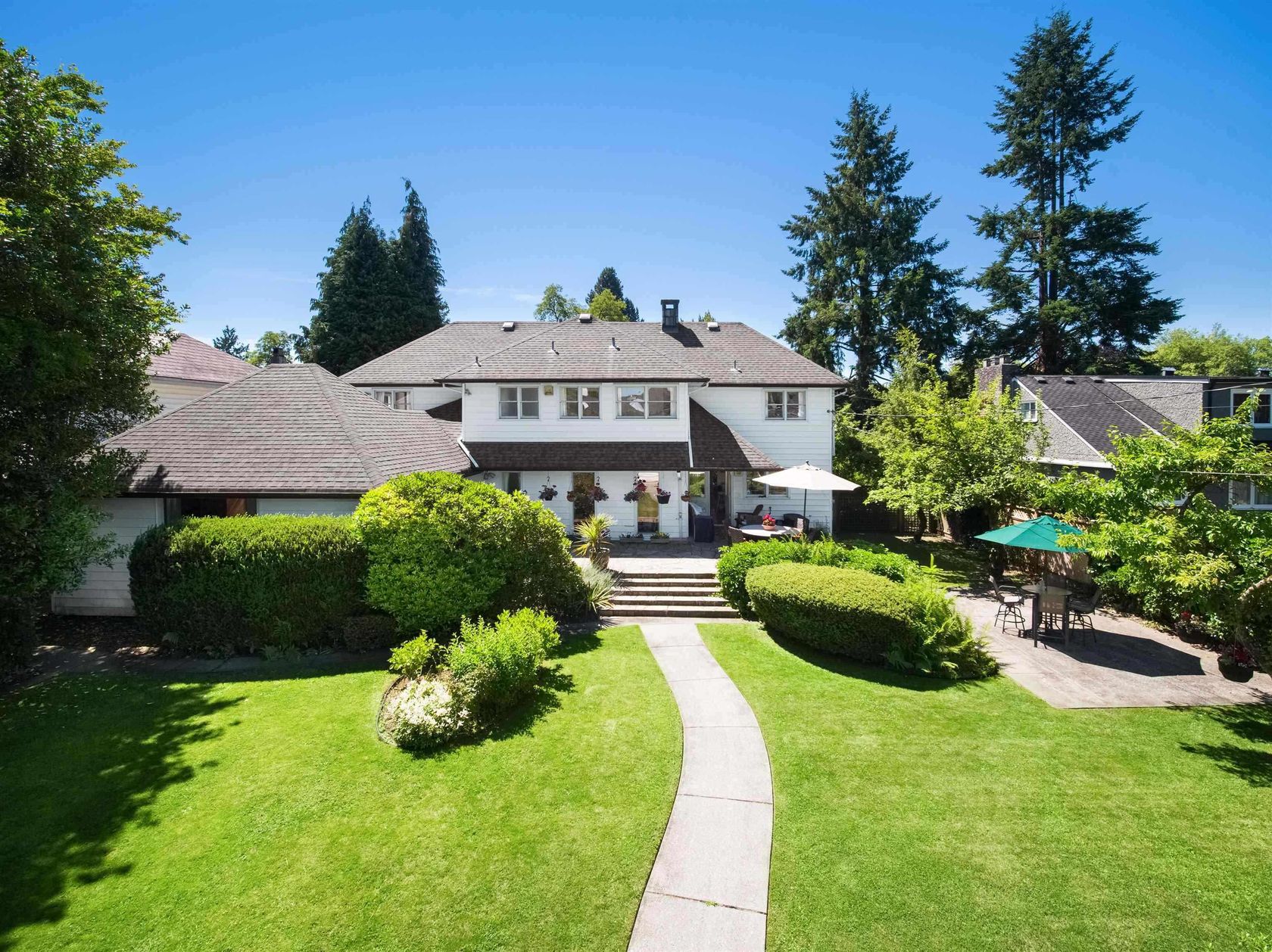About this House in Shaughnessy
Luxurious Elegant Mansion nestled in prestigious Shaughnessy with VanDusen Botanical Garden's 55-acre wilderness at your South Bright Sunny backyard, on a large level 68*125 (8,505 sq ft) sun-drenched lot, and Mansion is over 5,590 sq ft bathed in year-round sunshine. Main floor features a large Foyer, living room, dining room, gourmet kitchen& wok kitchen, large patio, spacious office, family room, and a bedroom with ensuite. Gourmet kitchen feature with Sub-zero top appliances, European cabinetry and island with bar. Upstairs features 4 bedrooms and all with ensuite, include a large master ensuite walk in closet, and a southern sunny large balcony. School Catchment: Sir William Osler Elementary & Eric Hamber Secondary.
Listed by Pacific Evergreen Realty Ltd..
Luxurious Elegant Mansion nestled in prestigious Shaughnessy with VanDusen Botanical Garden's 55-acre wilderness at your South Bright Sunny backyard, on a large level 68*125 (8,505 sq ft) sun-drenched lot, and Mansion is over 5,590 sq ft bathed in year-round sunshine. Main floor features a large Foyer, living room, dining room, gourmet kitchen& wok kitchen, large patio, spacious office, family room, and a bedroom with ensuite. Gourmet kitchen feature with Sub-zero top applian…ces, European cabinetry and island with bar. Upstairs features 4 bedrooms and all with ensuite, include a large master ensuite walk in closet, and a southern sunny large balcony. School Catchment: Sir William Osler Elementary & Eric Hamber Secondary.
Listed by Pacific Evergreen Realty Ltd..
Luxurious Elegant Mansion nestled in prestigious Shaughnessy with VanDusen Botanical Garden's 55-acre wilderness at your South Bright Sunny backyard, on a large level 68*125 (8,505 sq ft) sun-drenched lot, and Mansion is over 5,590 sq ft bathed in year-round sunshine. Main floor features a large Foyer, living room, dining room, gourmet kitchen& wok kitchen, large patio, spacious office, family room, and a bedroom with ensuite. Gourmet kitchen feature with Sub-zero top appliances, European cabinetry and island with bar. Upstairs features 4 bedrooms and all with ensuite, include a large master ensuite walk in closet, and a southern sunny large balcony. School Catchment: Sir William Osler Elementary & Eric Hamber Secondary.
Listed by Pacific Evergreen Realty Ltd..
 Brought to you by your friendly REALTORS® through the MLS® System, courtesy of Yuliya Lys PREC* & Derek Grech for your convenience.
Brought to you by your friendly REALTORS® through the MLS® System, courtesy of Yuliya Lys PREC* & Derek Grech for your convenience.
Disclaimer: This representation is based in whole or in part on data generated by the Chilliwack & District Real Estate Board, Fraser Valley Real Estate Board or Real Estate Board of Greater Vancouver which assumes no responsibility for its accuracy.
More Details
- MLS®: R3031176
- Bedrooms: 7
- Bathrooms: 9
- Type: House
- Size: 5,591 sqft
- Lot Size: 8,505 sqft
- Frontage: 68.00 ft
- Full Baths: 7
- Half Baths: 2
- Taxes: $21151.4
- Parking: Garage Triple, Rear Access, Garage Door Opener (
- Basement: Finished
- Storeys: 2 storeys
- Year Built: 2011
Browse Listing Gallery
A closer look at Shaughnessy
Click to see listings of each type
I am interested in this property!
604.500.5838Shaughnessy, Vancouver West
Latitude: 49.2412159
Longitude: -123.1287563
V6M 1A2
Shaughnessy, Vancouver West


















































