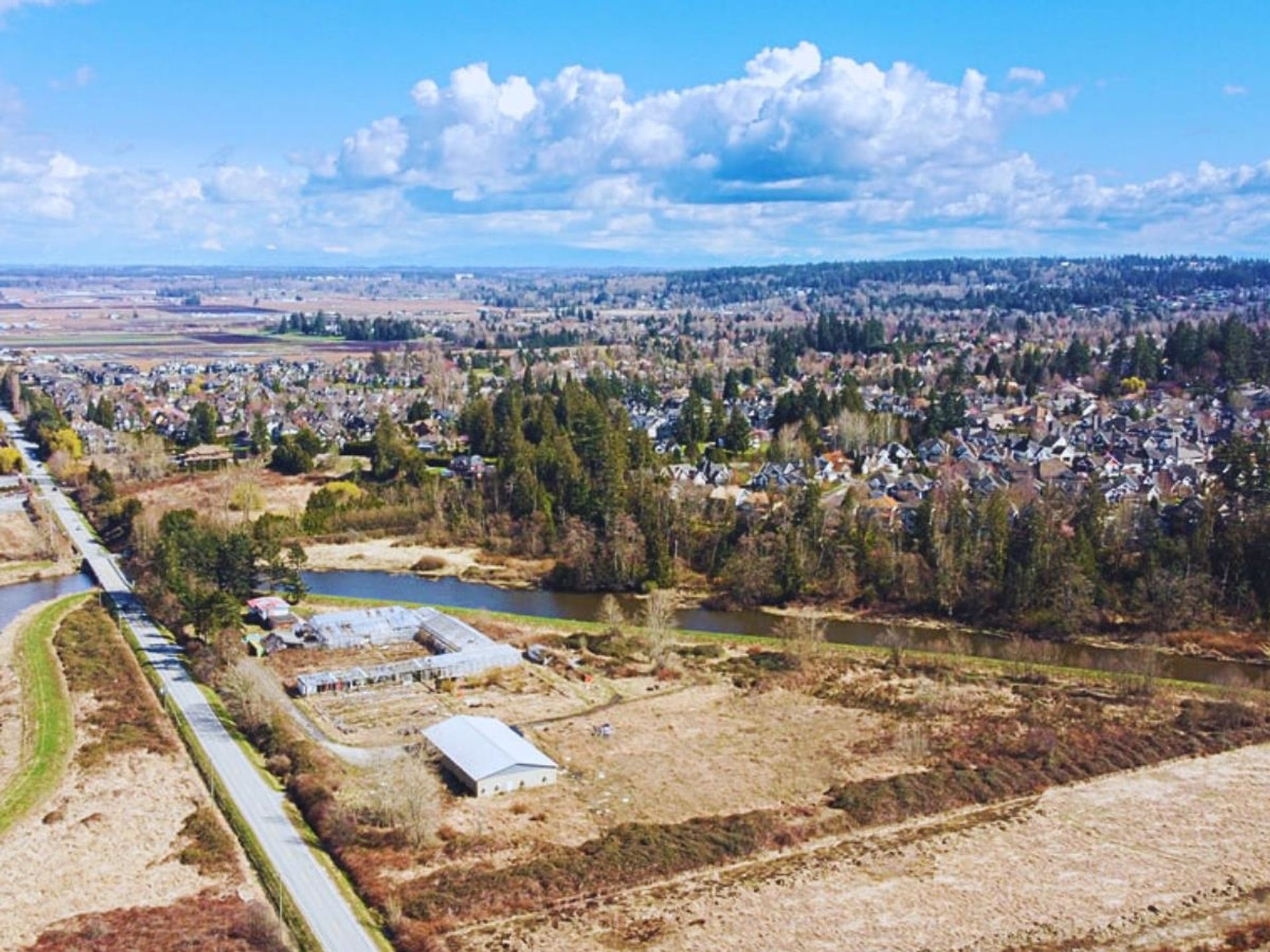About this House in Morgan Creek
Located in the desirable Rosemary Heights neighborhood, this 3,528 sq. ft. home offers six bedrooms and three and a half bathrooms, including a main-floor primary suite. The formal living and dining areas provide an elegant setting, while the open-concept kitchen and family room offer a cozy space for everyday living. Upstairs features three generous-sized bedrooms and a full bathroom. The lower level includes a two-bedroom and den suite plus a flex room for additional use. Step outside to a spacious deck and backyard bordered by a greenbelt. Within the sought-after school catchments of Rosemary Heights Elementary and Grandview Heights Secondary. Enjoy the comfort of this home, perfectly situated in a community renowned for its family-friendly atmosphere and proximity to amenities.
Listed by Macdonald Realty (Surrey/152).
Located in the desirable Rosemary Heights neighborhood, this 3,528 sq. ft. home offers six bedrooms and three and a half bathrooms, including a main-floor primary suite. The formal living and dining areas provide an elegant setting, while the open-concept kitchen and family room offer a cozy space for everyday living. Upstairs features three generous-sized bedrooms and a full bathroom. The lower level includes a two-bedroom and den suite plus a flex room for additional use. S…tep outside to a spacious deck and backyard bordered by a greenbelt. Within the sought-after school catchments of Rosemary Heights Elementary and Grandview Heights Secondary. Enjoy the comfort of this home, perfectly situated in a community renowned for its family-friendly atmosphere and proximity to amenities.
Listed by Macdonald Realty (Surrey/152).
Located in the desirable Rosemary Heights neighborhood, this 3,528 sq. ft. home offers six bedrooms and three and a half bathrooms, including a main-floor primary suite. The formal living and dining areas provide an elegant setting, while the open-concept kitchen and family room offer a cozy space for everyday living. Upstairs features three generous-sized bedrooms and a full bathroom. The lower level includes a two-bedroom and den suite plus a flex room for additional use. Step outside to a spacious deck and backyard bordered by a greenbelt. Within the sought-after school catchments of Rosemary Heights Elementary and Grandview Heights Secondary. Enjoy the comfort of this home, perfectly situated in a community renowned for its family-friendly atmosphere and proximity to amenities.
Listed by Macdonald Realty (Surrey/152).
 Brought to you by your friendly REALTORS® through the MLS® System, courtesy of Yuliya Lys PREC* & Derek Grech for your convenience.
Brought to you by your friendly REALTORS® through the MLS® System, courtesy of Yuliya Lys PREC* & Derek Grech for your convenience.
Disclaimer: This representation is based in whole or in part on data generated by the Chilliwack & District Real Estate Board, Fraser Valley Real Estate Board or Real Estate Board of Greater Vancouver which assumes no responsibility for its accuracy.
More Details
- MLS®: R3030879
- Bedrooms: 6
- Bathrooms: 4
- Type: House
- Size: 3,528 sqft
- Lot Size: 4,768 sqft
- Frontage: 43.85 ft
- Full Baths: 3
- Half Baths: 1
- Taxes: $7205.78
- Parking: Garage Double (4)
- Basement: Full, Finished, Exterior Entry
- Storeys: 2 storeys
- Year Built: 1998







































