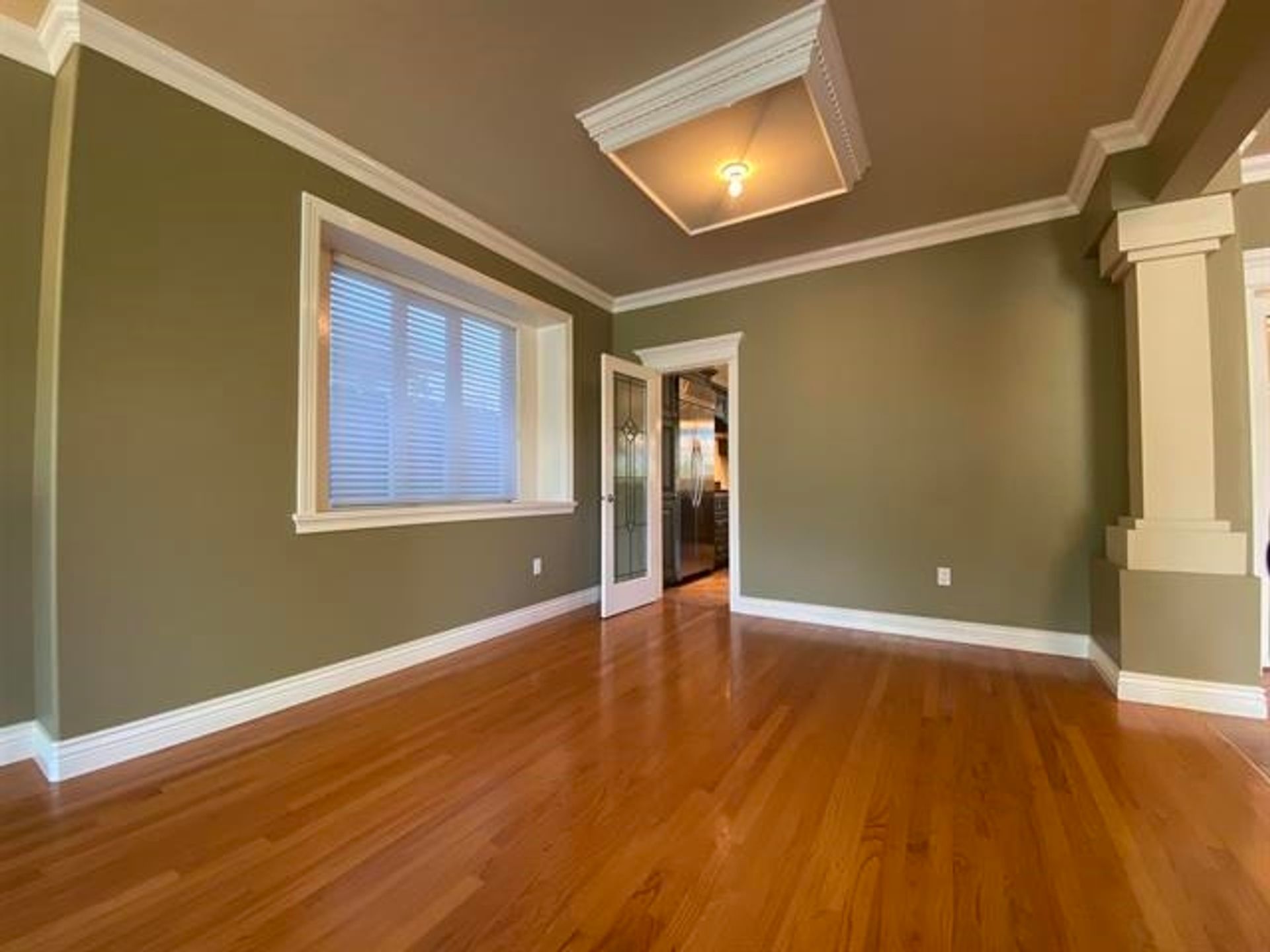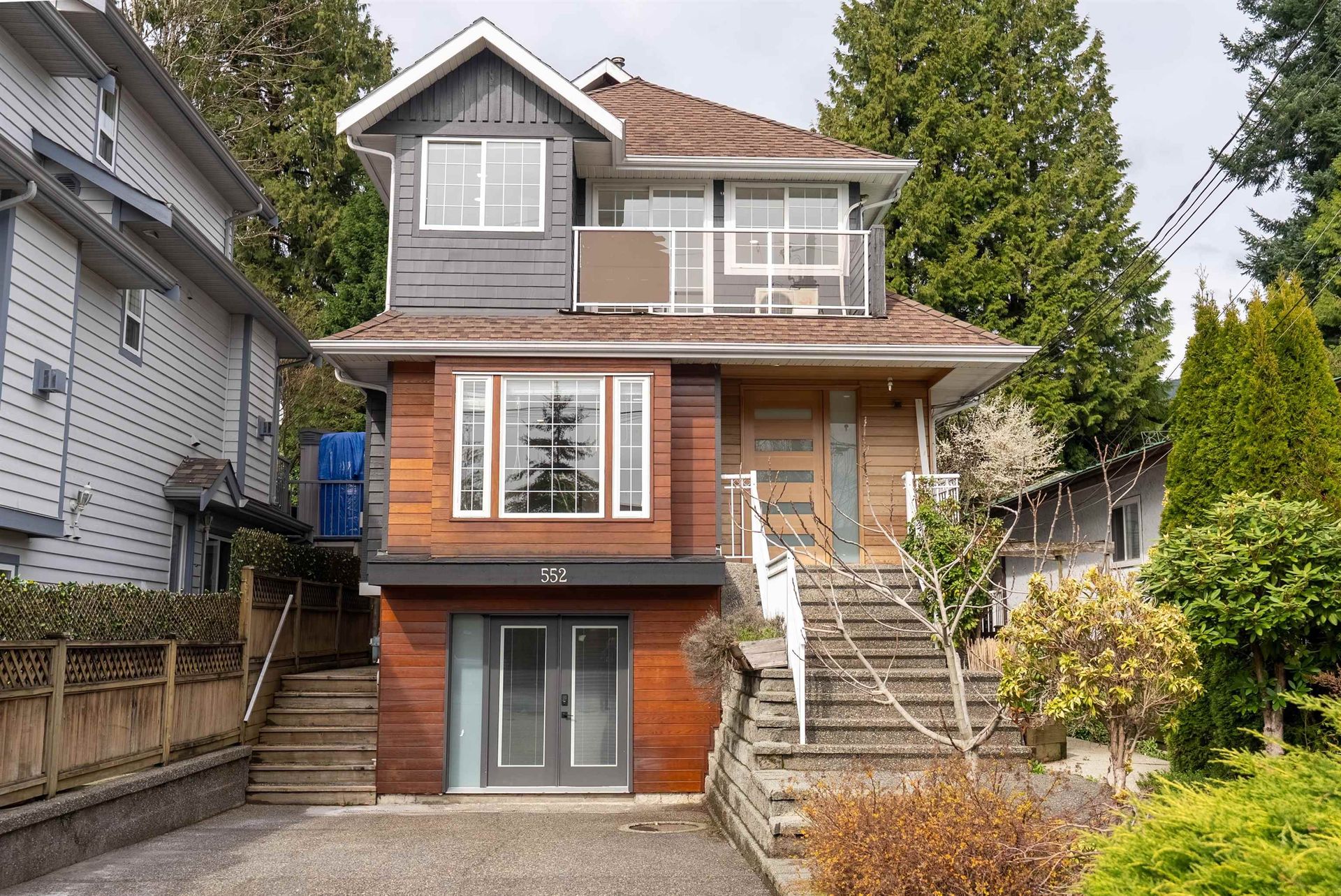About this House in Upper Lonsdale
The “Nye” House! This completely reimagined Tudor revival landmark is more than a residence, it’s a legacy. Lovingly restored to the highest standard in both materials and design, offering nearly 6,300 sqft across 4 inspired levels that unfold like chapters in a story: from a stunning island kitchen w/built-in banquette, integrated appliance package & feature fireplace to the grandiose living room w/stately pocket doors & custom hearth. Upstairs, natural light floods four generous bedrooms (3 with en suite) while a tranquil top-floor master retreat offers sunset views, a large ensuite w/double vanity, extensive marble shower & elegant soaker tub. The bright 2-bed basement suite invites in-laws, nannies, or generous rental income. A truly unique & timeless estate reborn for modern life.
Listed by Angell, Hasman & Associates Realty Ltd..
The “Nye” House! This completely reimagined Tudor revival landmark is more than a residence, it’s a legacy. Lovingly restored to the highest standard in both materials and design, offering nearly 6,300 sqft across 4 inspired levels that unfold like chapters in a story: from a stunning island kitchen w/built-in banquette, integrated appliance package & feature fireplace to the grandiose living room w/stately pocket doors & custom hearth. Upstairs, natural lig…ht floods four generous bedrooms (3 with en suite) while a tranquil top-floor master retreat offers sunset views, a large ensuite w/double vanity, extensive marble shower & elegant soaker tub. The bright 2-bed basement suite invites in-laws, nannies, or generous rental income. A truly unique & timeless estate reborn for modern life.
Listed by Angell, Hasman & Associates Realty Ltd..
The “Nye” House! This completely reimagined Tudor revival landmark is more than a residence, it’s a legacy. Lovingly restored to the highest standard in both materials and design, offering nearly 6,300 sqft across 4 inspired levels that unfold like chapters in a story: from a stunning island kitchen w/built-in banquette, integrated appliance package & feature fireplace to the grandiose living room w/stately pocket doors & custom hearth. Upstairs, natural light floods four generous bedrooms (3 with en suite) while a tranquil top-floor master retreat offers sunset views, a large ensuite w/double vanity, extensive marble shower & elegant soaker tub. The bright 2-bed basement suite invites in-laws, nannies, or generous rental income. A truly unique & timeless estate reborn for modern life.
Listed by Angell, Hasman & Associates Realty Ltd..
 Brought to you by your friendly REALTORS® through the MLS® System, courtesy of Yuliya Lys PREC* & Derek Grech for your convenience.
Brought to you by your friendly REALTORS® through the MLS® System, courtesy of Yuliya Lys PREC* & Derek Grech for your convenience.
Disclaimer: This representation is based in whole or in part on data generated by the Chilliwack & District Real Estate Board, Fraser Valley Real Estate Board or Real Estate Board of Greater Vancouver which assumes no responsibility for its accuracy.
More Details
- MLS®: R3030683
- Bedrooms: 7
- Bathrooms: 5
- Type: House
- Size: 6,363 sqft
- Lot Size: 13,341 sqft
- Frontage: 88.00 ft
- Full Baths: 4
- Half Baths: 1
- Taxes: $18603.16
- Parking: Open, Front Access (5)
- View: Sw city, water & island
- Basement: Full
- Storeys: 3 storeys
- Year Built: 1912
Browse Listing Gallery
A closer look at Upper Lonsdale
Click to see listings of each type
I am interested in this property!
604.500.5838Upper Lonsdale, North Vancouver
Latitude: 49.3419327
Longitude: -123.0677704
V7N 1X4
Upper Lonsdale, North Vancouver


















































