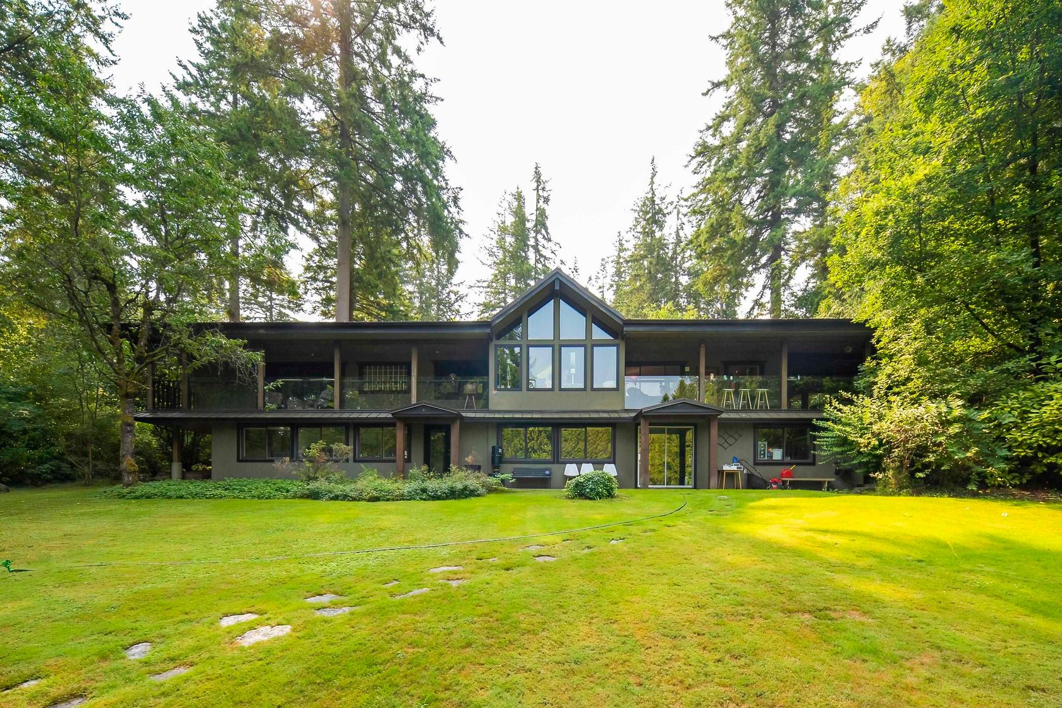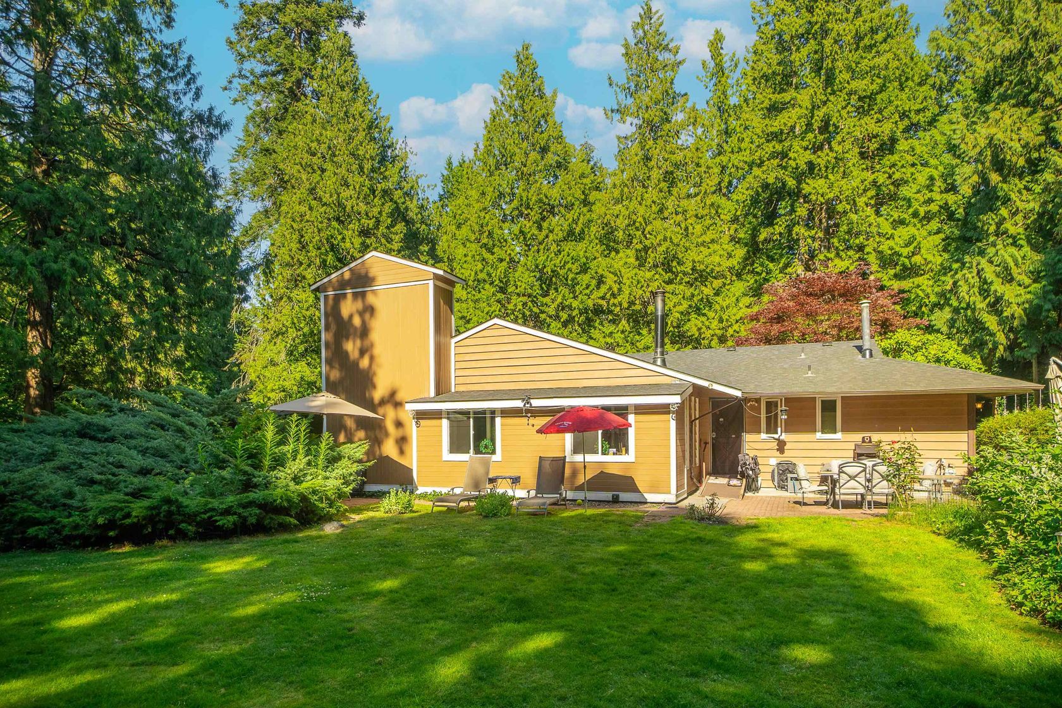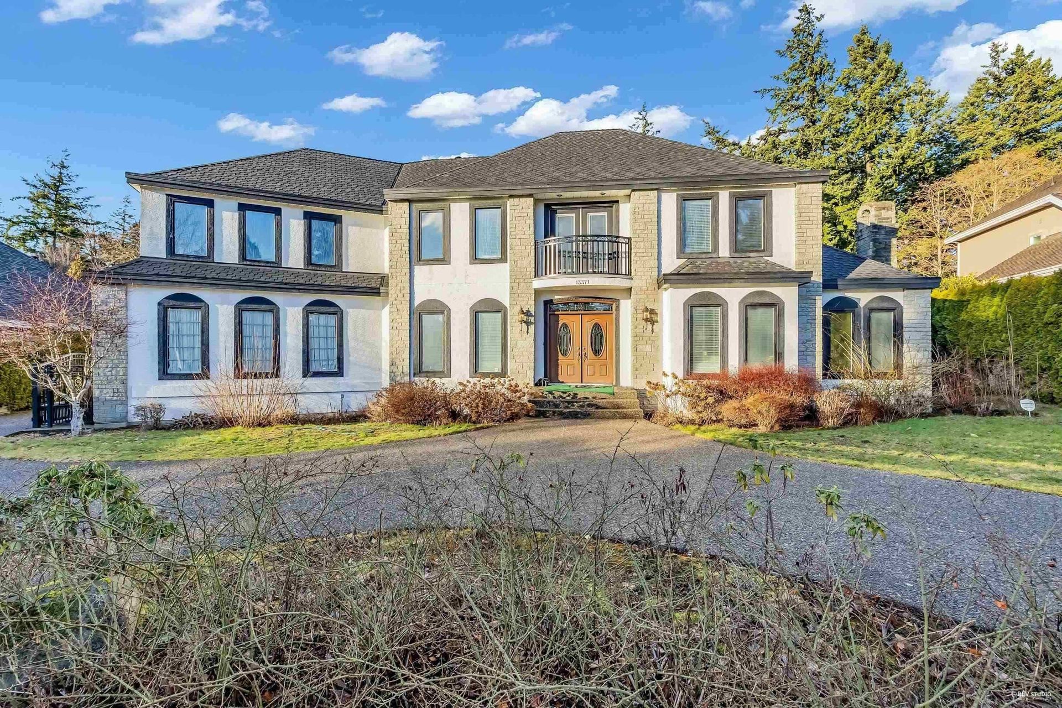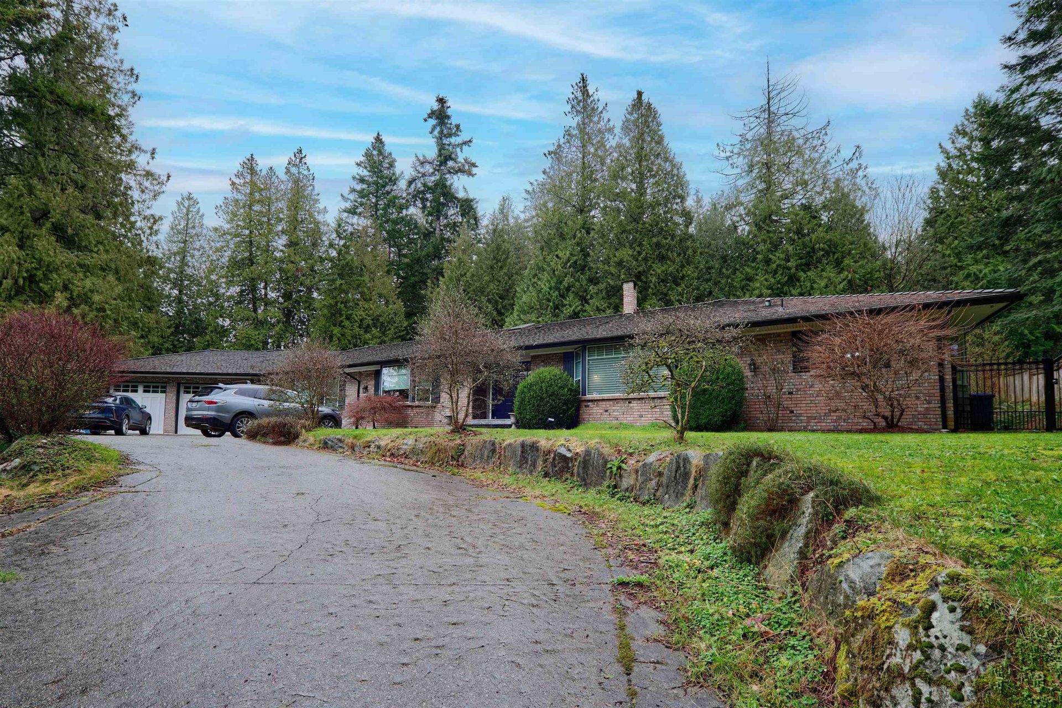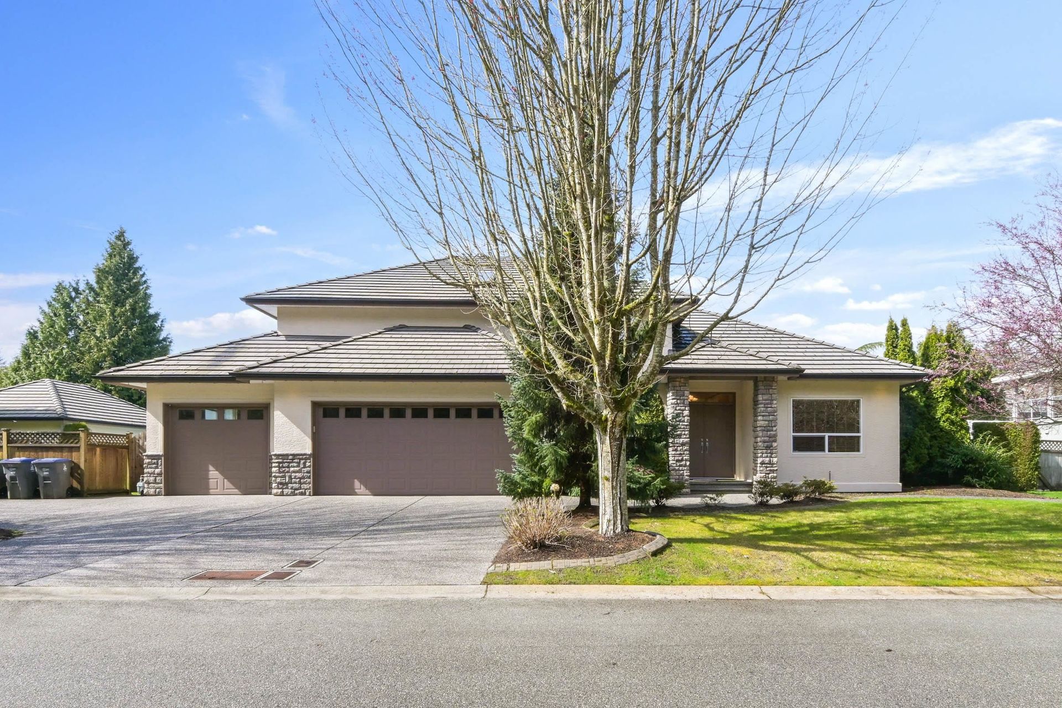About this House in Elgin Chantrell
Located on prestigious Vine Maple Drive, this world-class residence offers a serene rural charm, estate-sized properties, and proximity to Crescent Beach. Situated on 1.111 acres with southern exposure, this grand craftsman-style mansion blends early 1900s elegance with modern luxury. The ultra-private setting features resort-like amenities, including an inground pool, hot tub, and a cabana with a full bath, changing room, and wet bar. The flexible layout includes options for a main-floor or upper-level primary suite, spectacular formal and casual living areas, offices, a media room, billiards room, guest quarters, and a fitness room. Designed for both elegance and comfort, this home offers the perfect blend of timeless sophistication and modern convenience in the heart of Crescent Park.
Listed by RE/MAX City Realty.
Located on prestigious Vine Maple Drive, this world-class residence offers a serene rural charm, estate-sized properties, and proximity to Crescent Beach. Situated on 1.111 acres with southern exposure, this grand craftsman-style mansion blends early 1900s elegance with modern luxury. The ultra-private setting features resort-like amenities, including an inground pool, hot tub, and a cabana with a full bath, changing room, and wet bar. The flexible layout includes options for… a main-floor or upper-level primary suite, spectacular formal and casual living areas, offices, a media room, billiards room, guest quarters, and a fitness room. Designed for both elegance and comfort, this home offers the perfect blend of timeless sophistication and modern convenience in the heart of Crescent Park.
Listed by RE/MAX City Realty.
Located on prestigious Vine Maple Drive, this world-class residence offers a serene rural charm, estate-sized properties, and proximity to Crescent Beach. Situated on 1.111 acres with southern exposure, this grand craftsman-style mansion blends early 1900s elegance with modern luxury. The ultra-private setting features resort-like amenities, including an inground pool, hot tub, and a cabana with a full bath, changing room, and wet bar. The flexible layout includes options for a main-floor or upper-level primary suite, spectacular formal and casual living areas, offices, a media room, billiards room, guest quarters, and a fitness room. Designed for both elegance and comfort, this home offers the perfect blend of timeless sophistication and modern convenience in the heart of Crescent Park.
Listed by RE/MAX City Realty.
 Brought to you by your friendly REALTORS® through the MLS® System, courtesy of Yuliya Lys PREC* & Derek Grech for your convenience.
Brought to you by your friendly REALTORS® through the MLS® System, courtesy of Yuliya Lys PREC* & Derek Grech for your convenience.
Disclaimer: This representation is based in whole or in part on data generated by the Chilliwack & District Real Estate Board, Fraser Valley Real Estate Board or Real Estate Board of Greater Vancouver which assumes no responsibility for its accuracy.
More Details
- MLS®: R3029965
- Bedrooms: 6
- Bathrooms: 9
- Type: House
- Size: 9,696 sqft
- Lot Size: 48,395 sqft
- Frontage: 170.34 ft
- Full Baths: 7
- Half Baths: 2
- Taxes: $29346.78
- Parking: Garage Triple, Garage Door Opener (9)
- Basement: Finished
- Storeys: 2 storeys
- Year Built: 2008
Browse Listing Gallery
A closer look at Elgin Chantrell
Click to see listings of each type
I am interested in this property!
604.500.5838Elgin Chantrell, South Surrey White Rock
Latitude: 49.05459
Longitude: -122.849
V4P 1W9
Elgin Chantrell, South Surrey White Rock









































